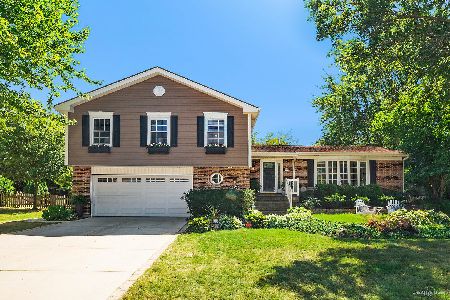2072 Gladstone Drive, Wheaton, Illinois 60189
$377,000
|
Sold
|
|
| Status: | Closed |
| Sqft: | 2,000 |
| Cost/Sqft: | $188 |
| Beds: | 3 |
| Baths: | 3 |
| Year Built: | 1979 |
| Property Taxes: | $6,993 |
| Days On Market: | 3642 |
| Lot Size: | 0,32 |
Description
Most affordable home in Stonehedge! You'll love this well maintained south Wheaton two story home backing to Ridge Park. It features a spacious living room with a vaulted ceiling, a formal dining room for large dinner parties, an eat-in kitchen with bay window, raised panel cabinetry and Corian countertops, an oversized laundry/mud room area, a family room with sliding glass doors to the patio and a custom fireplace, a large master suite with a private bath, a finished basement with a recreation room, bonus area and loads of storage, plus so much more. Close to award winning schools, parks, shopping, restaurants, forest preserve, expressways and train line!
Property Specifics
| Single Family | |
| — | |
| Traditional | |
| 1979 | |
| Partial | |
| — | |
| No | |
| 0.32 |
| Du Page | |
| Stonehedge | |
| 0 / Not Applicable | |
| None | |
| Lake Michigan | |
| Public Sewer | |
| 09135748 | |
| 0529419016 |
Nearby Schools
| NAME: | DISTRICT: | DISTANCE: | |
|---|---|---|---|
|
Grade School
Whittier Elementary School |
200 | — | |
|
Middle School
Edison Middle School |
200 | Not in DB | |
|
High School
Wheaton Warrenville South H S |
200 | Not in DB | |
Property History
| DATE: | EVENT: | PRICE: | SOURCE: |
|---|---|---|---|
| 12 Jul, 2016 | Sold | $377,000 | MRED MLS |
| 23 Apr, 2016 | Under contract | $375,000 | MRED MLS |
| 10 Feb, 2016 | Listed for sale | $375,000 | MRED MLS |
Room Specifics
Total Bedrooms: 3
Bedrooms Above Ground: 3
Bedrooms Below Ground: 0
Dimensions: —
Floor Type: Carpet
Dimensions: —
Floor Type: Carpet
Full Bathrooms: 3
Bathroom Amenities: —
Bathroom in Basement: 0
Rooms: Game Room,Recreation Room,Storage
Basement Description: Finished
Other Specifics
| 2 | |
| Concrete Perimeter | |
| Concrete | |
| Patio | |
| Landscaped,Park Adjacent | |
| 135X113X135X83 | |
| Full,Unfinished | |
| Full | |
| Vaulted/Cathedral Ceilings | |
| Double Oven, Range, Microwave, Dishwasher, Refrigerator, Washer, Dryer, Disposal | |
| Not in DB | |
| Sidewalks, Street Lights, Street Paved | |
| — | |
| — | |
| Gas Starter |
Tax History
| Year | Property Taxes |
|---|---|
| 2016 | $6,993 |
Contact Agent
Nearby Similar Homes
Nearby Sold Comparables
Contact Agent
Listing Provided By
RE/MAX Suburban









