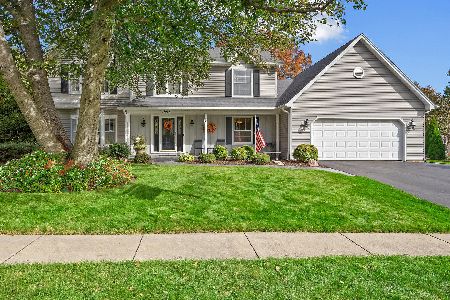2076 Gladstone Drive, Wheaton, Illinois 60189
$459,900
|
Sold
|
|
| Status: | Closed |
| Sqft: | 2,704 |
| Cost/Sqft: | $170 |
| Beds: | 4 |
| Baths: | 4 |
| Year Built: | 1984 |
| Property Taxes: | $9,775 |
| Days On Market: | 1912 |
| Lot Size: | 0,33 |
Description
Beautiful 4 bedroom, 3.5 bath home in popular Stonehedge. Over 2760 sq ft of living space. Open floor plan, vaulted ceilings and light and bright decor with gleaming hardwood floors on both levels. A great home for entertaining inside and out. There is a spacious vaulted living room with bay window and vaulted formal dining room. The home flows nicely into a large, updated kitchen with beautiful cherry cabinets, granite counters with tile backsplash and stainless appliances. A dinette with bay windows offers great views of the backyard. The home continues into a step down family room with a full brick fireplace. Step into the gorgeous sun room addition featuring a vaulted ceiling, lots of windows and sliders out to the new patio. A full sized laundry room completes the first floor. Upstairs features a large master bedroom with HWD floors a WIC and updated luxury bath. There are 3 more good sized bedrooms all with HWD floors and an updated guest bath. The lower level features a huge 25x20 recreation room for more living space and a full bath. In addition the lower level also has a large storage area. Outside you will find a huge fenced backyard with a deck and patio. There is a lush, mature yard with plenty of perennial flower beds and a storage shed. This lovely home has lots of updates including the kitchen, baths, furnace, A/C, siding, fixtures and more. It is well maintained inside and out. The home is close to WPD pool, Seven Gables park, restaurants, shopping and more. Truly the best value for condition in Stonehedge. If you want a well maintained home in a great neighborhood - this is it.
Property Specifics
| Single Family | |
| — | |
| — | |
| 1984 | |
| Full | |
| — | |
| No | |
| 0.33 |
| Du Page | |
| Stonehedge | |
| — / Not Applicable | |
| None | |
| Lake Michigan | |
| Public Sewer | |
| 10829117 | |
| 0529419017 |
Nearby Schools
| NAME: | DISTRICT: | DISTANCE: | |
|---|---|---|---|
|
Grade School
Whittier Elementary School |
200 | — | |
|
Middle School
Edison Middle School |
200 | Not in DB | |
|
High School
Wheaton Warrenville South H S |
200 | Not in DB | |
Property History
| DATE: | EVENT: | PRICE: | SOURCE: |
|---|---|---|---|
| 21 Oct, 2020 | Sold | $459,900 | MRED MLS |
| 2 Sep, 2020 | Under contract | $459,900 | MRED MLS |
| 24 Aug, 2020 | Listed for sale | $459,900 | MRED MLS |
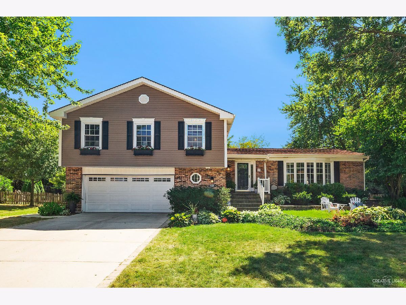
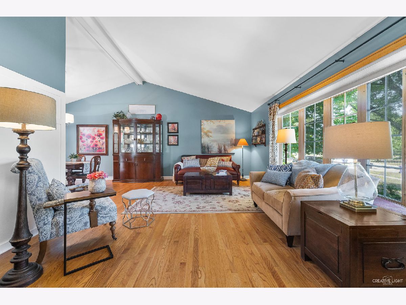
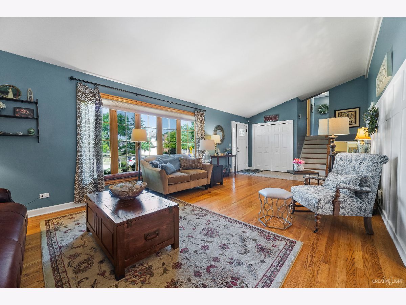
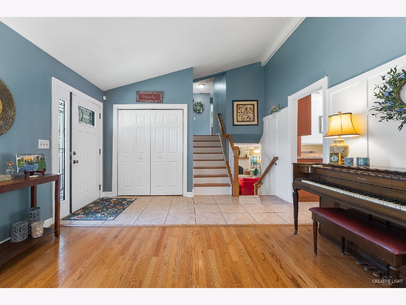
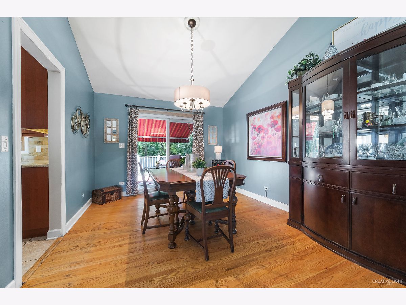
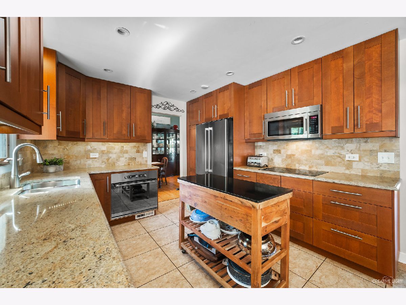
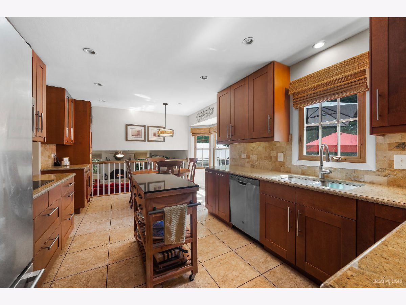
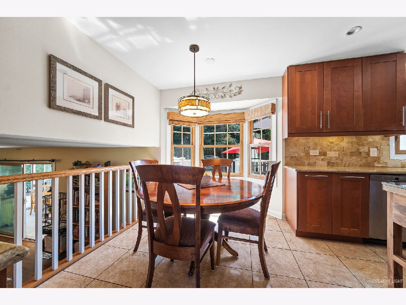
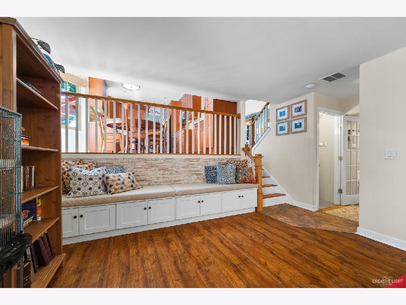
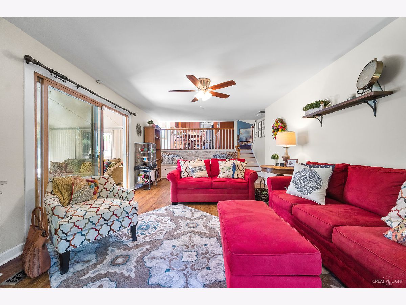
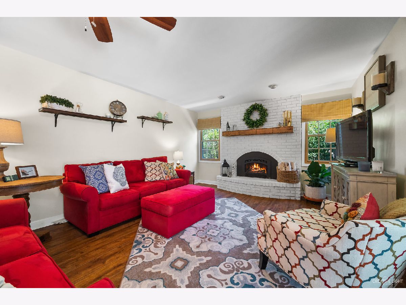
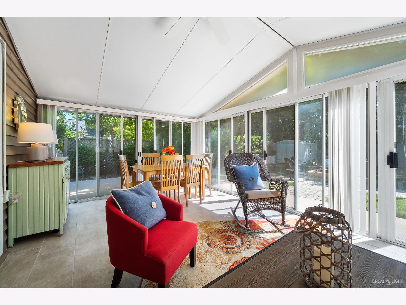
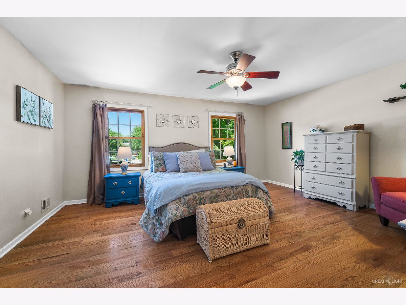
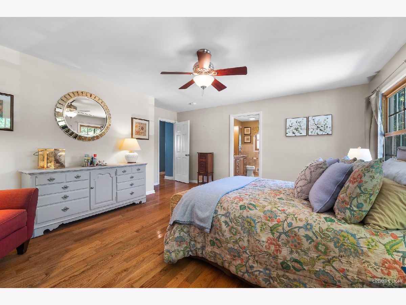
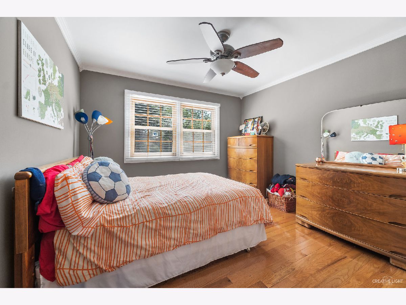
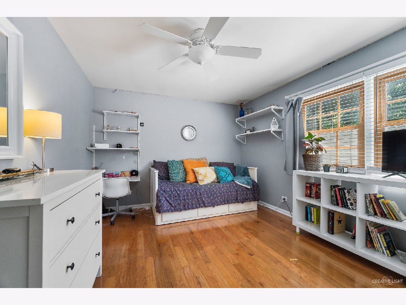
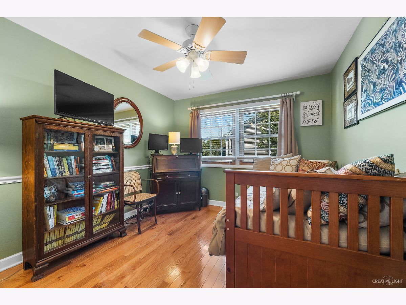
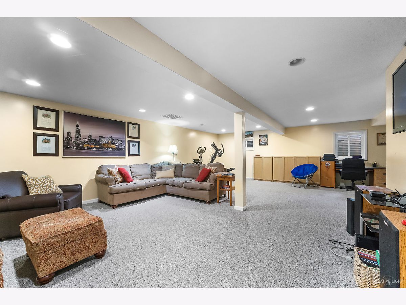
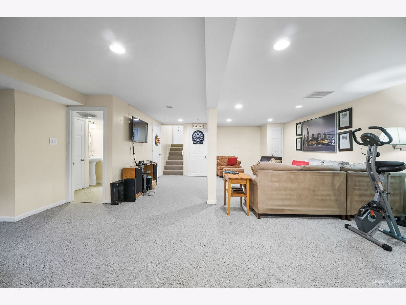
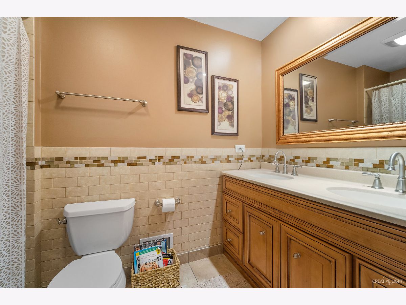
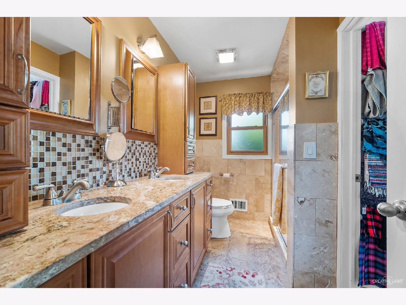
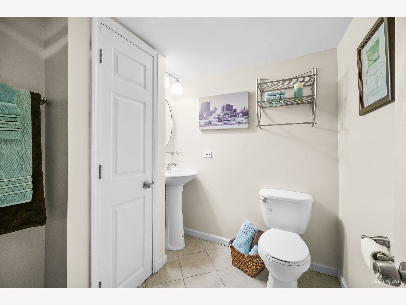
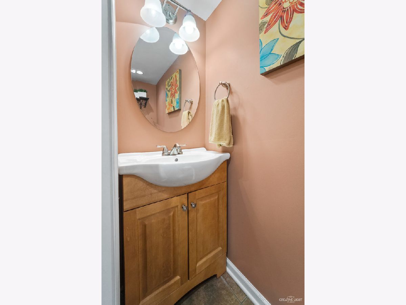
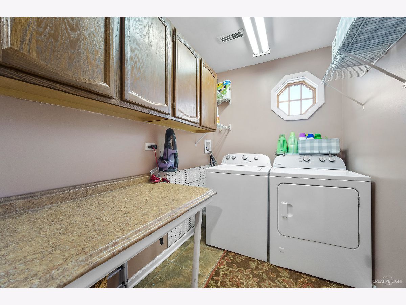
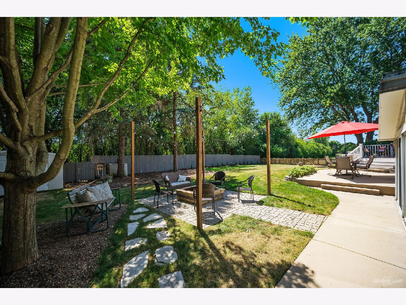
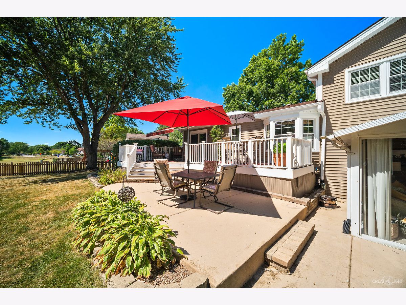
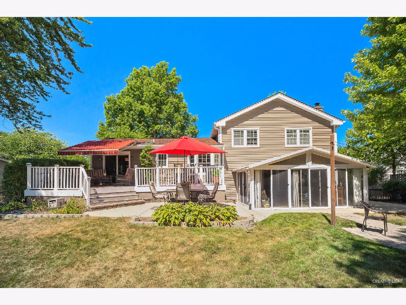
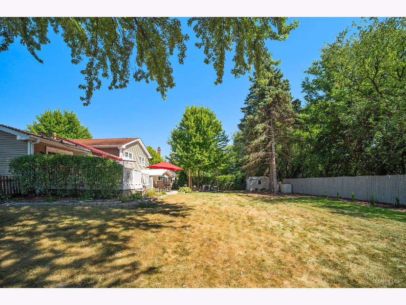
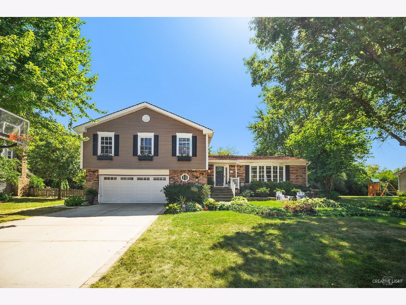
Room Specifics
Total Bedrooms: 4
Bedrooms Above Ground: 4
Bedrooms Below Ground: 0
Dimensions: —
Floor Type: Hardwood
Dimensions: —
Floor Type: Hardwood
Dimensions: —
Floor Type: Hardwood
Full Bathrooms: 4
Bathroom Amenities: Separate Shower,Double Sink
Bathroom in Basement: 1
Rooms: Foyer,Sun Room,Recreation Room,Eating Area
Basement Description: Finished
Other Specifics
| 2 | |
| Concrete Perimeter | |
| Concrete | |
| Deck, Patio, Porch, Storms/Screens | |
| Fenced Yard | |
| 84X160X116X136 | |
| Unfinished | |
| Full | |
| Vaulted/Cathedral Ceilings, Hardwood Floors, First Floor Laundry, Built-in Features, Walk-In Closet(s) | |
| Microwave, Dishwasher, Refrigerator, Washer, Dryer, Disposal, Stainless Steel Appliance(s), Cooktop, Built-In Oven | |
| Not in DB | |
| Park, Pool, Curbs, Sidewalks, Street Lights, Street Paved | |
| — | |
| — | |
| Gas Log, Gas Starter |
Tax History
| Year | Property Taxes |
|---|---|
| 2020 | $9,775 |
Contact Agent
Nearby Similar Homes
Nearby Sold Comparables
Contact Agent
Listing Provided By
Realstar Realty, Inc

