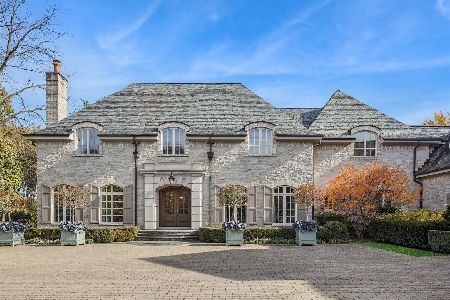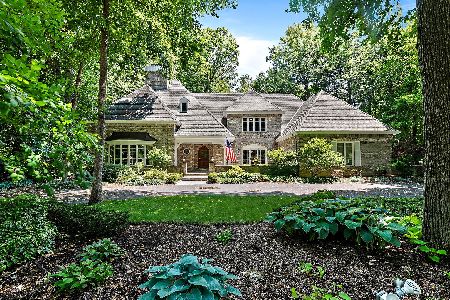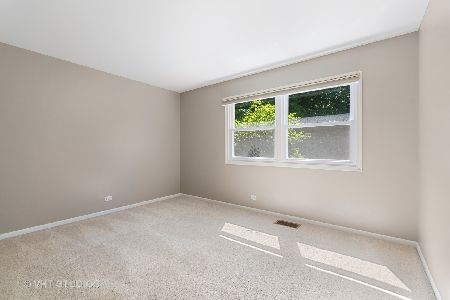2075 Persimmon Drive, St Charles, Illinois 60174
$450,000
|
Sold
|
|
| Status: | Closed |
| Sqft: | 5,025 |
| Cost/Sqft: | $93 |
| Beds: | 5 |
| Baths: | 5 |
| Year Built: | 1981 |
| Property Taxes: | $16,884 |
| Days On Market: | 2467 |
| Lot Size: | 0,82 |
Description
BUYERS FINANCING FELL THROUGH, SELLERS SAY SELL!!! Unbelievable price for this home!! FABULOUS transformation on this custom home in prestigious Persimmon Woods has brought it to meet today's desired finishes. Chefs Dream Custom Maple Kitchen w/large island opens to a sunny screened porch AND entertainment sized family rm & sun rm overlooking nearly 1 acre of lush, private grounds. 2 story foyer, 9 ft ceilings, hardwood floors, dual staircases, 3 car gar, fin basement, large laundry/mud rm, 4 fabulous bedrooms PLUS lux master suite w/sitting room & fireplace are just a few of the features that make this home so spectacular. Add the 21x19 versatile vaulted spa rm w/a Hydro exercise pool w/adjustable current (which is adjacent to a handicap accessible full bath) and you'll feel like you're on vacation year round! This home is a must see now that the upgrades have been made and the price improved!! Don't miss this "Gem in the Woods!"
Property Specifics
| Single Family | |
| — | |
| Traditional | |
| 1981 | |
| Partial | |
| — | |
| No | |
| 0.82 |
| Kane | |
| — | |
| 250 / Annual | |
| Insurance | |
| Public | |
| Public Sewer | |
| 10356607 | |
| 0923301002 |
Nearby Schools
| NAME: | DISTRICT: | DISTANCE: | |
|---|---|---|---|
|
Middle School
Wredling Middle School |
303 | Not in DB | |
|
High School
St Charles East High School |
303 | Not in DB | |
Property History
| DATE: | EVENT: | PRICE: | SOURCE: |
|---|---|---|---|
| 19 Jul, 2019 | Sold | $450,000 | MRED MLS |
| 14 Jun, 2019 | Under contract | $469,000 | MRED MLS |
| — | Last price change | $479,000 | MRED MLS |
| 25 Apr, 2019 | Listed for sale | $479,000 | MRED MLS |
Room Specifics
Total Bedrooms: 5
Bedrooms Above Ground: 5
Bedrooms Below Ground: 0
Dimensions: —
Floor Type: Carpet
Dimensions: —
Floor Type: Carpet
Dimensions: —
Floor Type: Carpet
Dimensions: —
Floor Type: —
Full Bathrooms: 5
Bathroom Amenities: Whirlpool,Separate Shower
Bathroom in Basement: 1
Rooms: Bedroom 5,Library,Recreation Room,Foyer,Enclosed Porch Heated,Screened Porch,Sun Room
Basement Description: Finished
Other Specifics
| 3.1 | |
| Concrete Perimeter | |
| Asphalt,Circular | |
| Patio | |
| Landscaped,Wooded | |
| 108X225X218X203 | |
| — | |
| Full | |
| Vaulted/Cathedral Ceilings, Skylight(s), Heated Floors, First Floor Laundry, Pool Indoors, First Floor Full Bath | |
| Double Oven, Microwave, Dishwasher, Refrigerator, High End Refrigerator, Washer, Dryer, Disposal, Stainless Steel Appliance(s) | |
| Not in DB | |
| Sidewalks, Street Lights, Street Paved | |
| — | |
| — | |
| Wood Burning, Gas Log, Gas Starter |
Tax History
| Year | Property Taxes |
|---|---|
| 2019 | $16,884 |
Contact Agent
Nearby Similar Homes
Nearby Sold Comparables
Contact Agent
Listing Provided By
Baird & Warner











