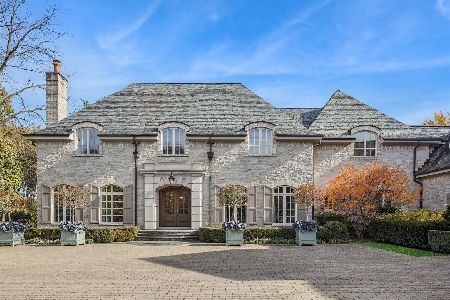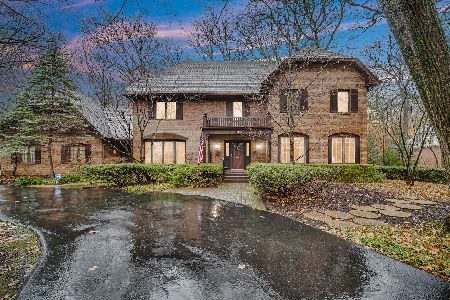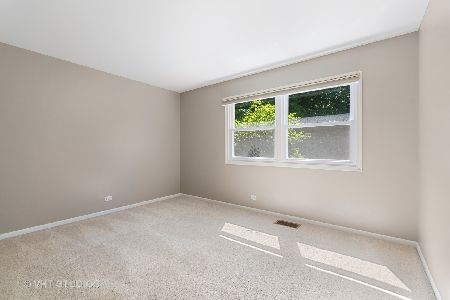2060 Persimmon Drive, St Charles, Illinois 60174
$406,000
|
Sold
|
|
| Status: | Closed |
| Sqft: | 4,386 |
| Cost/Sqft: | $99 |
| Beds: | 4 |
| Baths: | 6 |
| Year Built: | 1978 |
| Property Taxes: | $15,524 |
| Days On Market: | 2406 |
| Lot Size: | 0,54 |
Description
A wonderful opportunity awaits....Located in one of most sought after neighborhoods in all of St. Charles. This 4 bedroom, 3.3 bath ranch is nestled on a large, wooded lot, on tree-lined, Persimmon Drive. A large foyer and grand staircase greet you at entry. Formal sitting room with focal point fireplace leads through to the formal dining room suited in size for grand parties. Open kitchen is bright and airy, thanks to the attached sun room, which is great for gatherings, or quiet time enjoying the privacy of the neatly manicured back yard. First floor master suite is very spacious with ample closet space, well appointed master bath with walk in closet, complete with wardrobe organizer. Second floor has 3 large bedrooms with tons of storage- thanks to the bedroom closets, as well as the 3 walk-in closets in the hallway. This beautiful home has all of the character, but needs your fine tuning to make it your own! Home is offered with an HMS Home Warranty.
Property Specifics
| Single Family | |
| — | |
| — | |
| 1978 | |
| Full | |
| — | |
| No | |
| 0.54 |
| Kane | |
| Persimmon Woods | |
| 250 / Annual | |
| None | |
| Public | |
| Public Sewer | |
| 10427741 | |
| 0923302003 |
Property History
| DATE: | EVENT: | PRICE: | SOURCE: |
|---|---|---|---|
| 26 Jul, 2019 | Sold | $406,000 | MRED MLS |
| 7 Jul, 2019 | Under contract | $435,000 | MRED MLS |
| 24 Jun, 2019 | Listed for sale | $435,000 | MRED MLS |
Room Specifics
Total Bedrooms: 4
Bedrooms Above Ground: 4
Bedrooms Below Ground: 0
Dimensions: —
Floor Type: Carpet
Dimensions: —
Floor Type: Carpet
Dimensions: —
Floor Type: Carpet
Full Bathrooms: 6
Bathroom Amenities: Separate Shower,Bidet,Full Body Spray Shower
Bathroom in Basement: 1
Rooms: Office,Heated Sun Room,Foyer
Basement Description: Unfinished
Other Specifics
| 2 | |
| — | |
| — | |
| Brick Paver Patio, Storms/Screens | |
| — | |
| 115X203X60X135X196 | |
| — | |
| Full | |
| Skylight(s), Bar-Wet, Hardwood Floors, First Floor Bedroom, First Floor Laundry, First Floor Full Bath | |
| Microwave, Dishwasher, High End Refrigerator, Washer, Dryer, Disposal, Cooktop, Built-In Oven, Water Softener Owned | |
| Not in DB | |
| Sidewalks, Street Lights, Street Paved | |
| — | |
| — | |
| Wood Burning, Gas Log, Gas Starter |
Tax History
| Year | Property Taxes |
|---|---|
| 2019 | $15,524 |
Contact Agent
Nearby Similar Homes
Nearby Sold Comparables
Contact Agent
Listing Provided By
Berkshire Hathaway HomeServices Starck Real Estate











