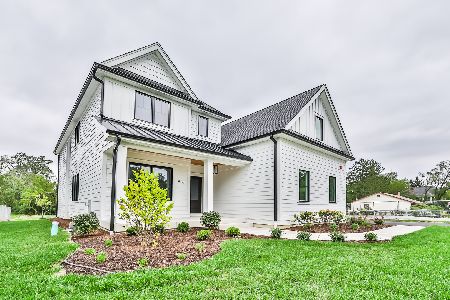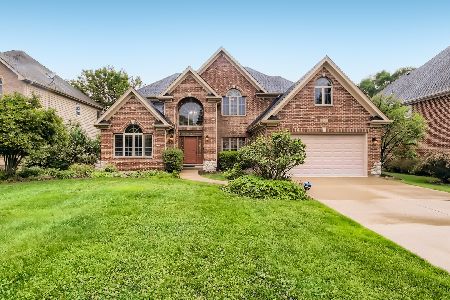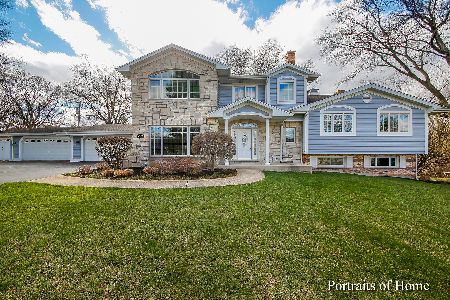208 64th Street, Willowbrook, Illinois 60527
$700,000
|
Sold
|
|
| Status: | Closed |
| Sqft: | 3,576 |
| Cost/Sqft: | $201 |
| Beds: | 4 |
| Baths: | 5 |
| Year Built: | 2003 |
| Property Taxes: | $14,653 |
| Days On Market: | 2074 |
| Lot Size: | 0,53 |
Description
Beaming with character, this custom executive home boasts elegant details, including a stunning entry, CROWN MOLDING, WAINSCOTING, chef's kitchen with HIGH-QUALITY STAINLESS STEEL APPLIANCES along with stunning updates. Upon entering, you will be welcomed into a beautifully designed & decorated residence exuding PRIDE OF OWNERSHIP. HARDWOOD FLOORS highlight the main level offering VOLUME CEILINGS and UPDATED LIGHT FIXTURES. Gorgeous formal rooms include a dining room perfect for large gatherings. The den, which makes an elegant office, includes CUSTOM BUILT-IN CABINETRY and french doors. A welcoming kitchen & breakfast room will quickly become the heart of the home as both rooms overlook the deck/patio and deep professionally landscaped yard. The kitchen includes PANTRY CABINET, pull-out shelves, two lazy Susans, garbage/recycling organizer, and a FULL COMPLEMENT OF STAINLESS STEEL APPLIANCES including a beverage refrigerator. The comfortable family room with FIREPLACE provides a panoramic view of the yard. The master suite is heavenly with decor perfect for relaxation at the end of the day and includes two walk-in closets with barn doors leading to the bath. All bedrooms are spacious and have CEILING FANS WITH LIGHTS, bath access, and excellent closet space. The English basement is ideal for gatherings and family fun offering a recreation room with a bar, media area, game, and reading rooms along with ANOTHER EN-SUITE BEDROOM. The three-car garage offers a high ceiling and EPOXY PAINTED FLOOR. Lovely landscaping includes retaining walls, NEWER DECK and PAVER BRICK PATIO, custom lighting, BUILT-IN GAS GRILL, and SPRINKLER SYSTEM. 13-month HWA Diamond warranty offered so make this your new home today! Be sure to view all the photos including the drone shots and the 360 virtual tour. Welcome Home!!
Property Specifics
| Single Family | |
| — | |
| Traditional | |
| 2003 | |
| Full,English | |
| — | |
| No | |
| 0.53 |
| Du Page | |
| — | |
| — / Not Applicable | |
| None | |
| Lake Michigan | |
| Public Sewer, Sewer-Storm | |
| 10713739 | |
| 0922102027 |
Nearby Schools
| NAME: | DISTRICT: | DISTANCE: | |
|---|---|---|---|
|
Grade School
Maercker Elementary School |
60 | — | |
|
Middle School
Westview Hills Middle School |
60 | Not in DB | |
|
High School
Hinsdale South High School |
86 | Not in DB | |
|
Alternate Elementary School
Holmes Elementary School |
— | Not in DB | |
Property History
| DATE: | EVENT: | PRICE: | SOURCE: |
|---|---|---|---|
| 20 Jul, 2020 | Sold | $700,000 | MRED MLS |
| 18 May, 2020 | Under contract | $720,000 | MRED MLS |
| 13 May, 2020 | Listed for sale | $720,000 | MRED MLS |
| 27 Jul, 2022 | Sold | $840,000 | MRED MLS |
| 13 Jun, 2022 | Under contract | $800,000 | MRED MLS |
| 9 Jun, 2022 | Listed for sale | $800,000 | MRED MLS |
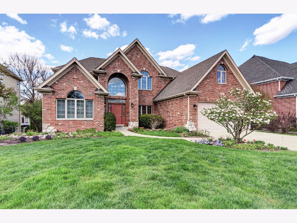
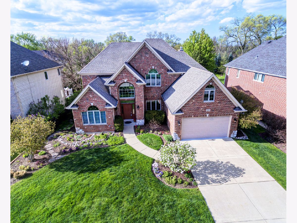
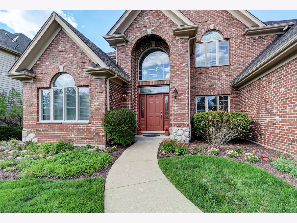
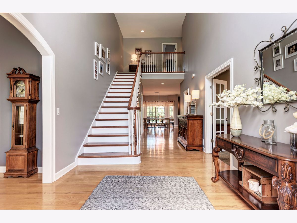
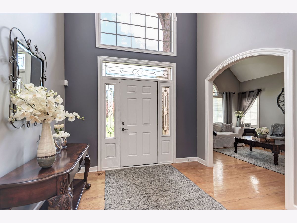
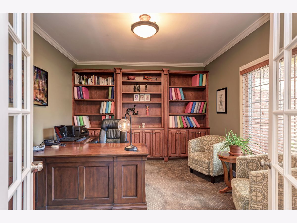
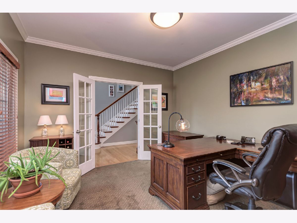
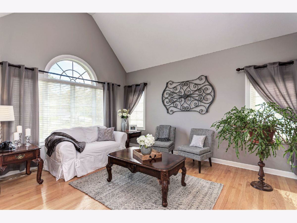
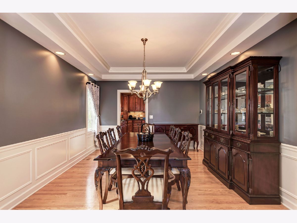
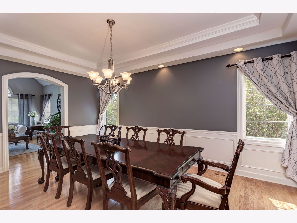
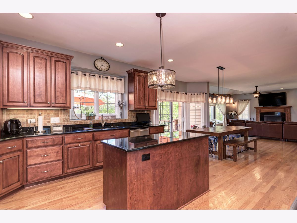
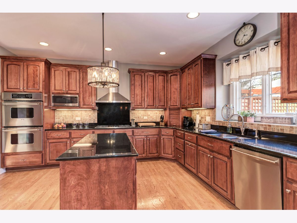
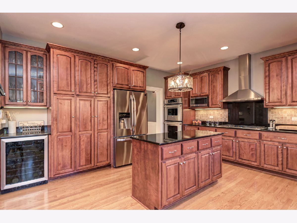
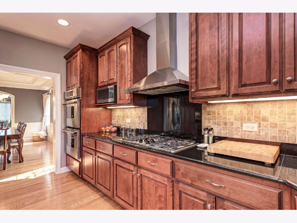
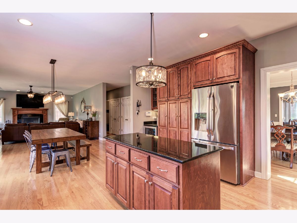
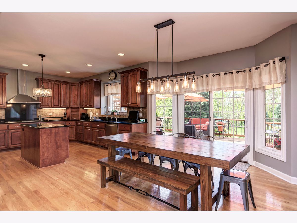
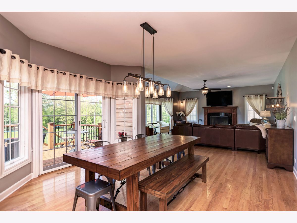
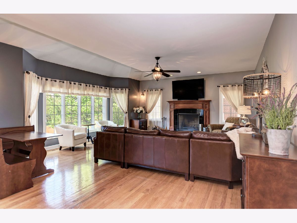
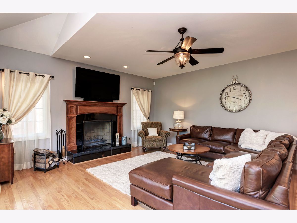
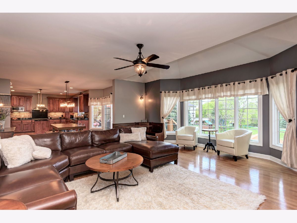
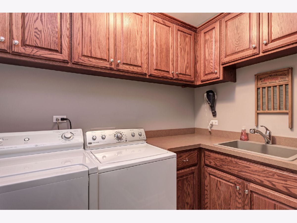
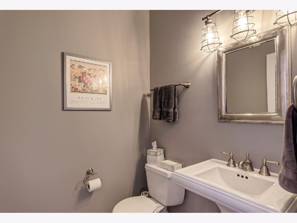
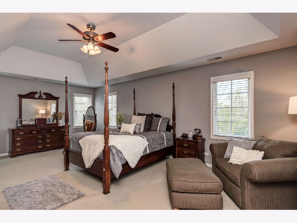
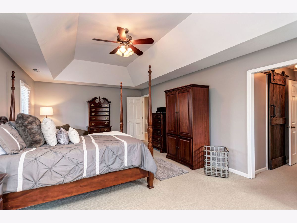
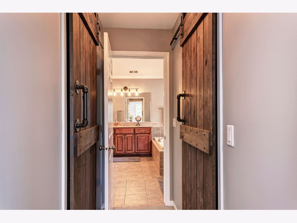
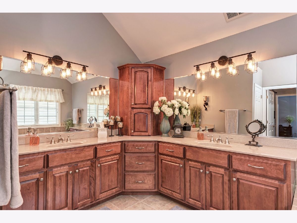
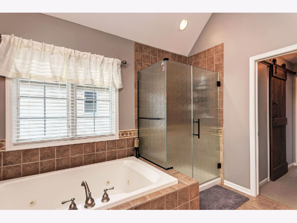
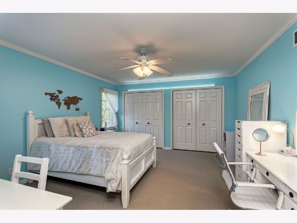
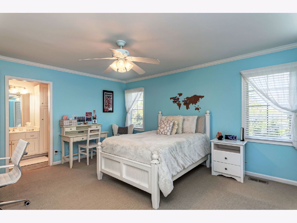
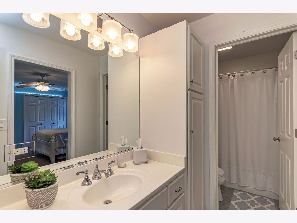
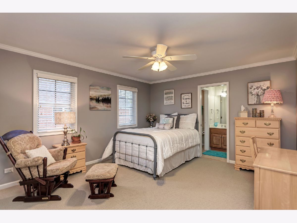
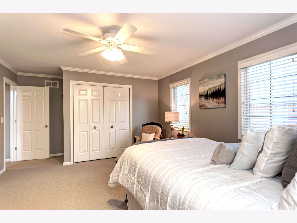
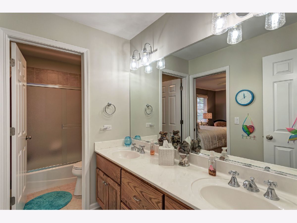
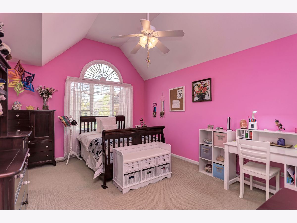
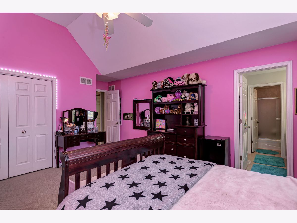
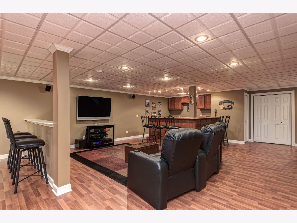
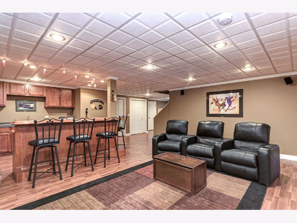
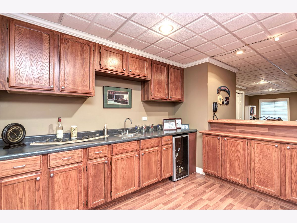
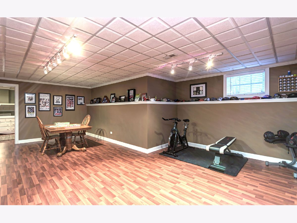
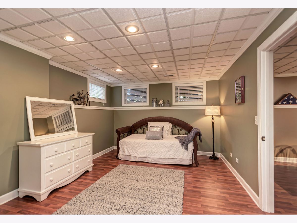
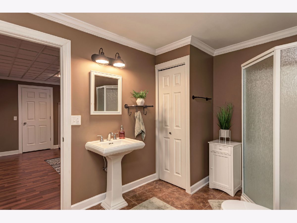
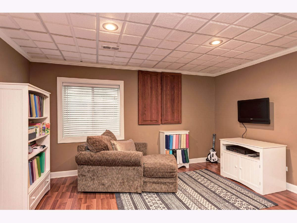
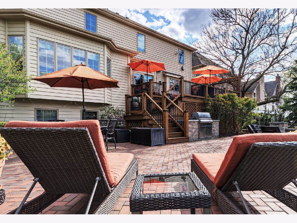
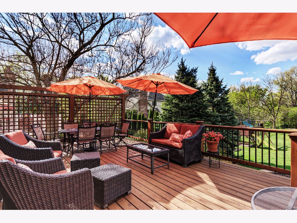
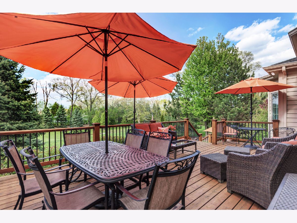
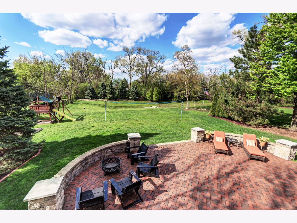
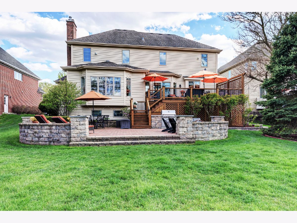
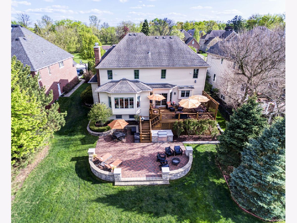
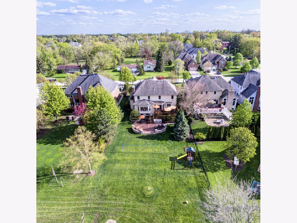
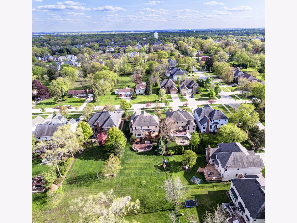
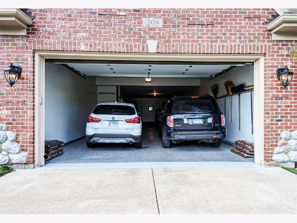
Room Specifics
Total Bedrooms: 5
Bedrooms Above Ground: 4
Bedrooms Below Ground: 1
Dimensions: —
Floor Type: Carpet
Dimensions: —
Floor Type: Carpet
Dimensions: —
Floor Type: Carpet
Dimensions: —
Floor Type: —
Full Bathrooms: 5
Bathroom Amenities: Whirlpool,Separate Shower,Double Sink
Bathroom in Basement: 1
Rooms: Bedroom 5,Breakfast Room,Den,Foyer,Game Room,Recreation Room,Sitting Room
Basement Description: Finished,Egress Window
Other Specifics
| 3 | |
| Concrete Perimeter | |
| Concrete | |
| Deck, Patio, Brick Paver Patio, Storms/Screens, Outdoor Grill, Invisible Fence | |
| Landscaped,Wooded,Mature Trees | |
| 78 X 293 | |
| Unfinished | |
| Full | |
| Vaulted/Cathedral Ceilings, Bar-Wet, Hardwood Floors, Wood Laminate Floors, First Floor Laundry, Built-in Features, Walk-In Closet(s) | |
| Double Oven, Microwave, Dishwasher, Refrigerator, Bar Fridge, Washer, Dryer, Disposal, Stainless Steel Appliance(s), Wine Refrigerator, Cooktop, Built-In Oven, Range Hood | |
| Not in DB | |
| Curbs, Sidewalks, Street Lights, Street Paved | |
| — | |
| — | |
| Wood Burning, Gas Starter |
Tax History
| Year | Property Taxes |
|---|---|
| 2020 | $14,653 |
| 2022 | $15,432 |
Contact Agent
Nearby Sold Comparables
Contact Agent
Listing Provided By
Platinum Partners Realtors



