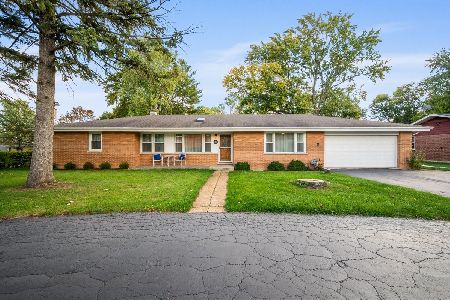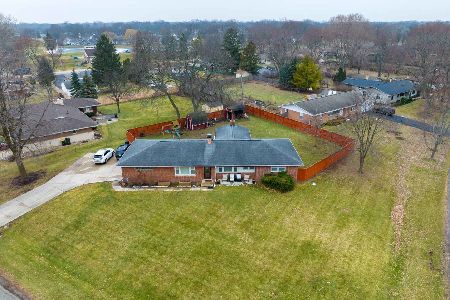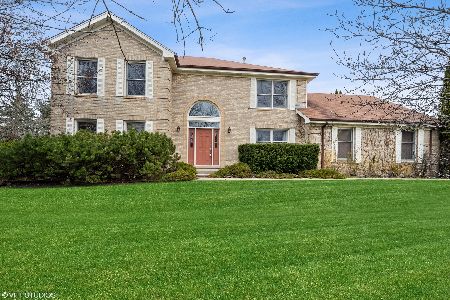208 Brian Lane, Prospect Heights, Illinois 60070
$505,000
|
Sold
|
|
| Status: | Closed |
| Sqft: | 2,612 |
| Cost/Sqft: | $205 |
| Beds: | 4 |
| Baths: | 3 |
| Year Built: | 1988 |
| Property Taxes: | $15,376 |
| Days On Market: | 3761 |
| Lot Size: | 0,47 |
Description
Distinctive all brick colonial in the heart of Lake Claires Estates! Lovingly & meticulously cared for by owners, this striking 2 story boasts a 1st flr study, 3 car garage, & a nearly 1/2 acre location w/private deck & gazebo. Stone paved entry enhances the beautifully designed landscaped yard. Roof, gutters and downspouts were replaced in 2006 & the dual zoned furnace & AC in 2008. New Pella windows were installed in 2011 & powder rm, kitchen & laundry were updated in 2015. Kitchen boasts spacious breakfast area, generous pantries, granite countertops and ss appls. FR features vaulted ceiling, wet bar & a stunning wall of built-in glazed maple cabinets which surround the fplce. Convenient 1st flr laundry w/handy organizational built-ins. MB features 6 panel double door entry, lge linen & walk-in closets, full luxury bath w/separate shower & double whirlpool bath. Bright two story foyer, full bsmt & so convenient to train, shops, parks & schools. Entertain your guests w/pride!
Property Specifics
| Single Family | |
| — | |
| Colonial | |
| 1988 | |
| Full | |
| CUSTOM | |
| No | |
| 0.47 |
| Cook | |
| Lake Claire Estates | |
| 0 / Not Applicable | |
| None | |
| Lake Michigan | |
| Public Sewer | |
| 09053023 | |
| 03233160110000 |
Nearby Schools
| NAME: | DISTRICT: | DISTANCE: | |
|---|---|---|---|
|
Grade School
Robert Frost Elementary School |
21 | — | |
|
Middle School
Oliver W Holmes Middle School |
21 | Not in DB | |
|
High School
Wheeling High School |
214 | Not in DB | |
Property History
| DATE: | EVENT: | PRICE: | SOURCE: |
|---|---|---|---|
| 28 Apr, 2016 | Sold | $505,000 | MRED MLS |
| 27 Feb, 2016 | Under contract | $534,900 | MRED MLS |
| 1 Oct, 2015 | Listed for sale | $534,900 | MRED MLS |
Room Specifics
Total Bedrooms: 4
Bedrooms Above Ground: 4
Bedrooms Below Ground: 0
Dimensions: —
Floor Type: Carpet
Dimensions: —
Floor Type: Carpet
Dimensions: —
Floor Type: Hardwood
Full Bathrooms: 3
Bathroom Amenities: Whirlpool,Separate Shower,Double Sink
Bathroom in Basement: 0
Rooms: Eating Area,Foyer,Study
Basement Description: Unfinished
Other Specifics
| 3 | |
| Concrete Perimeter | |
| Concrete | |
| Deck | |
| — | |
| 100X203 | |
| — | |
| Full | |
| Vaulted/Cathedral Ceilings, Bar-Wet, Hardwood Floors, First Floor Laundry | |
| Double Oven, Range, Dishwasher, Refrigerator, Washer, Dryer, Disposal, Stainless Steel Appliance(s) | |
| Not in DB | |
| — | |
| — | |
| — | |
| Gas Log, Gas Starter |
Tax History
| Year | Property Taxes |
|---|---|
| 2016 | $15,376 |
Contact Agent
Nearby Similar Homes
Nearby Sold Comparables
Contact Agent
Listing Provided By
Jameson Sotheby's International Realty










