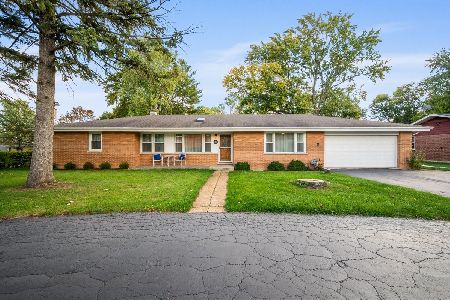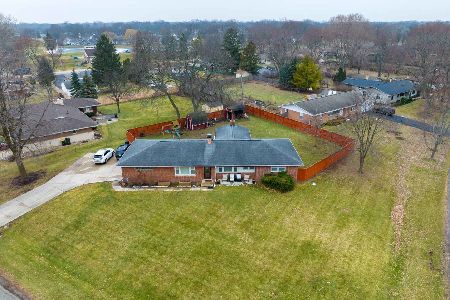508 Claire Lane, Prospect Heights, Illinois 60070
$620,000
|
Sold
|
|
| Status: | Closed |
| Sqft: | 4,175 |
| Cost/Sqft: | $168 |
| Beds: | 4 |
| Baths: | 5 |
| Year Built: | 1988 |
| Property Taxes: | $21,530 |
| Days On Market: | 2727 |
| Lot Size: | 0,51 |
Description
Stunning, custom-built, former builders model, is one of the finest ranches in desirable Lake Claire Estates. Immaculate throughout all 3 levels. The incredible newer gourmet kitchen was expanded and filled with all high-end appliances and features. Corner lot location with full 4-car garage and private entrance to Lower Level office or possible In-Law arrangement including a full bathroom. Soaring vaulted ceilings in Family/Great room including floor to ceiling stone fireplace. Upgraded utilities include dual water supply: Lake Michigan water for personal use, private well for outdoor use and full lawn sprinkler system. Three newly installed A/C and furnace units offer a detailed, energy efficient 3-zone configuration. Natural Gas backup power generator provides safety & peace of mind. Lower Level Game Room/5th Bedroom is dually listed.
Property Specifics
| Single Family | |
| — | |
| — | |
| 1988 | |
| — | |
| CUSTOM | |
| No | |
| 0.51 |
| Cook | |
| Lake Claire Estates | |
| 0 / Not Applicable | |
| — | |
| — | |
| — | |
| 10036387 | |
| 03233160090000 |
Nearby Schools
| NAME: | DISTRICT: | DISTANCE: | |
|---|---|---|---|
|
Grade School
Robert Frost Elementary School |
21 | — | |
|
Middle School
Oliver W Holmes Middle School |
21 | Not in DB | |
|
High School
Wheeling High School |
214 | Not in DB | |
Property History
| DATE: | EVENT: | PRICE: | SOURCE: |
|---|---|---|---|
| 15 Oct, 2018 | Sold | $620,000 | MRED MLS |
| 4 Oct, 2018 | Under contract | $700,000 | MRED MLS |
| 30 Jul, 2018 | Listed for sale | $700,000 | MRED MLS |



Room Specifics
Total Bedrooms: 5
Bedrooms Above Ground: 4
Bedrooms Below Ground: 1
Dimensions: —
Floor Type: —
Dimensions: —
Floor Type: —
Dimensions: —
Floor Type: —
Dimensions: —
Floor Type: —
Full Bathrooms: 5
Bathroom Amenities: Whirlpool,Separate Shower,Double Sink,Full Body Spray Shower
Bathroom in Basement: 1
Rooms: —
Basement Description: Finished
Other Specifics
| 4 | |
| — | |
| Brick,Concrete,Circular | |
| — | |
| — | |
| 199 X 112 | |
| Dormer,Finished | |
| — | |
| — | |
| — | |
| Not in DB | |
| — | |
| — | |
| — | |
| — |
Tax History
| Year | Property Taxes |
|---|---|
| 2018 | $21,530 |
Contact Agent
Nearby Similar Homes
Nearby Sold Comparables
Contact Agent
Listing Provided By
Coldwell Banker Residential Brokerage








