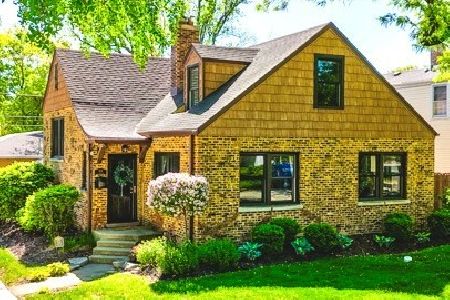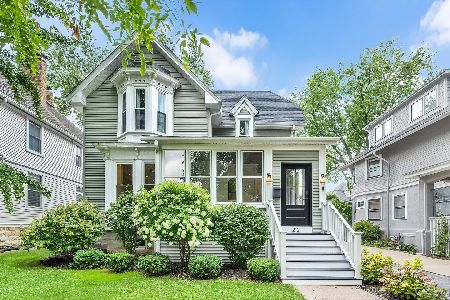208 Madison Avenue, La Grange, Illinois 60525
$645,000
|
Sold
|
|
| Status: | Closed |
| Sqft: | 0 |
| Cost/Sqft: | — |
| Beds: | 5 |
| Baths: | 3 |
| Year Built: | 1912 |
| Property Taxes: | $15,521 |
| Days On Market: | 1855 |
| Lot Size: | 0,14 |
Description
Live a block and a half from Downtown La Grange and Cossitt Elementary in this gorgeous 4 Square loaded with charm and space throughout for all! Greeted by an inviting front porch and tree-lined, you'll be awed by the original pristine woodwork and volume ceilings from the minute you walk in the door. From the welcoming foyer, volume ceilings, large open spaces, large formal dining room, this one is sure to please! There are 4 levels of living space with 4 Bedrooms on the second level. The third level features a 5th bedroom, beamed ceilings, and full bath. There is a newer kitchen addition featuring maple cabinets and granite counters. Recent seller improvements include a new roof (2015), newer 2 car garage (2013). Move right in make it your own!
Property Specifics
| Single Family | |
| — | |
| American 4-Sq. | |
| 1912 | |
| Partial | |
| — | |
| No | |
| 0.14 |
| Cook | |
| — | |
| — / Not Applicable | |
| None | |
| Lake Michigan | |
| Public Sewer | |
| 10938899 | |
| 18043130130000 |
Nearby Schools
| NAME: | DISTRICT: | DISTANCE: | |
|---|---|---|---|
|
Grade School
Cossitt Avenue Elementary School |
102 | — | |
|
Middle School
Park Junior High School |
102 | Not in DB | |
|
High School
Lyons Twp High School |
204 | Not in DB | |
Property History
| DATE: | EVENT: | PRICE: | SOURCE: |
|---|---|---|---|
| 5 Feb, 2021 | Sold | $645,000 | MRED MLS |
| 8 Dec, 2020 | Under contract | $650,000 | MRED MLS |
| 21 Nov, 2020 | Listed for sale | $650,000 | MRED MLS |
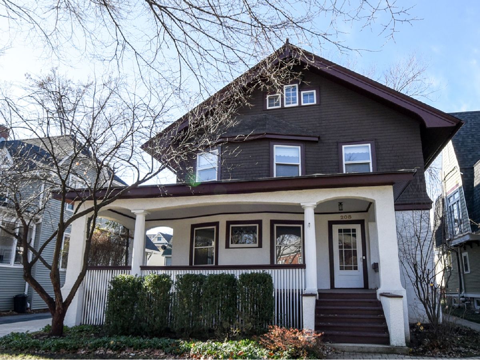
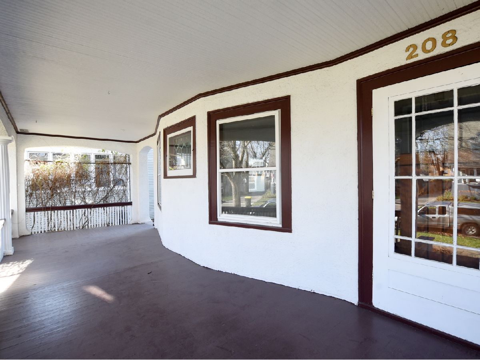
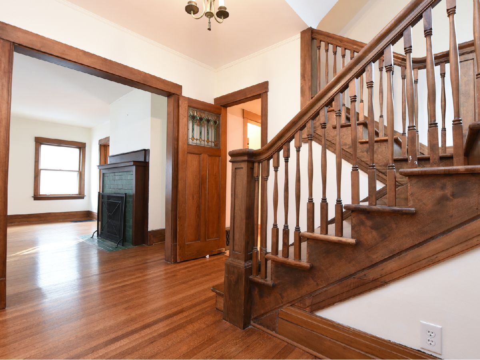
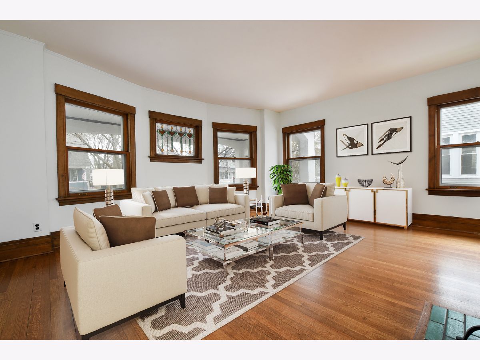
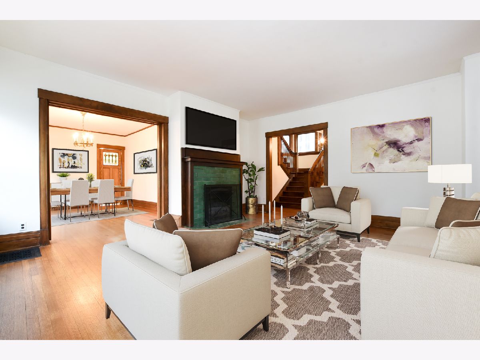
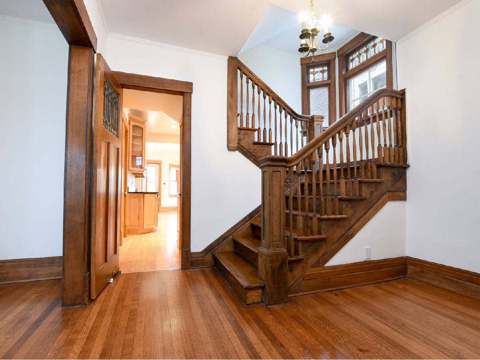
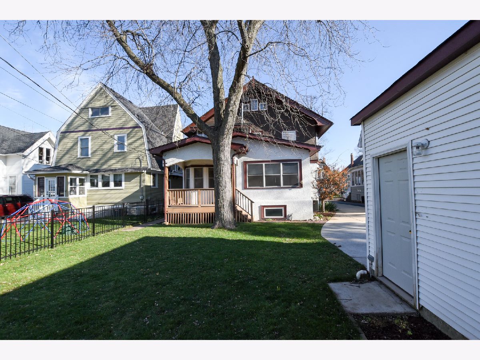
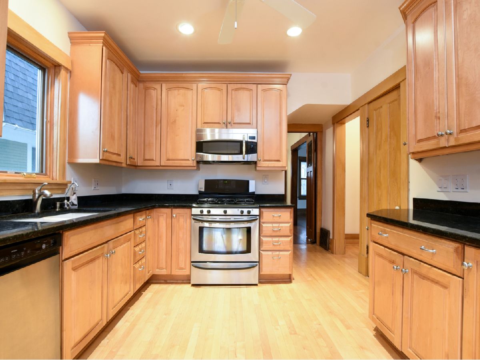
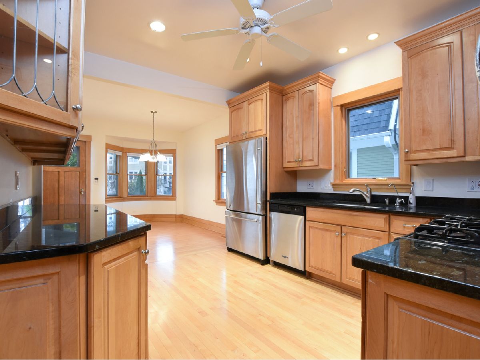
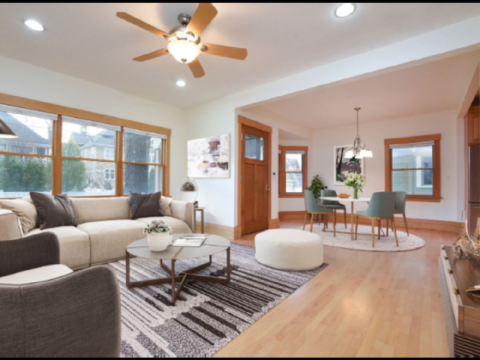
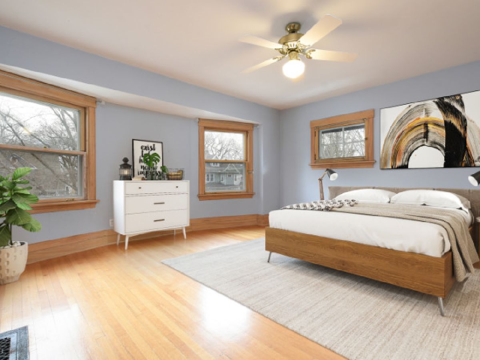
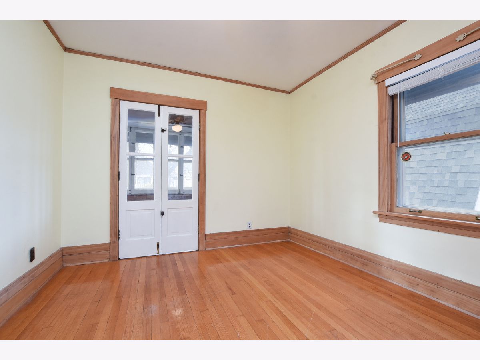
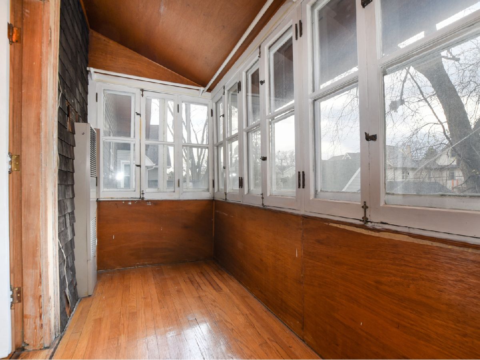
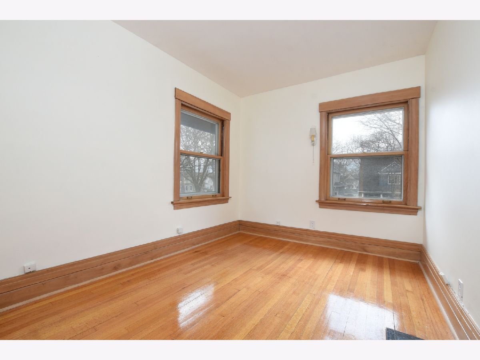
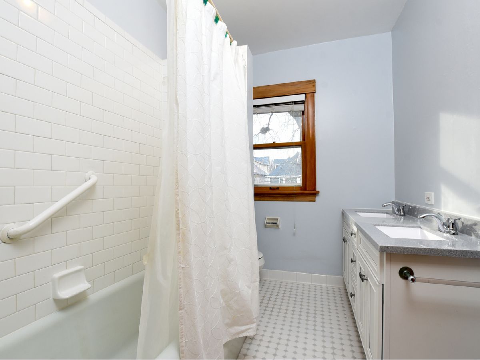
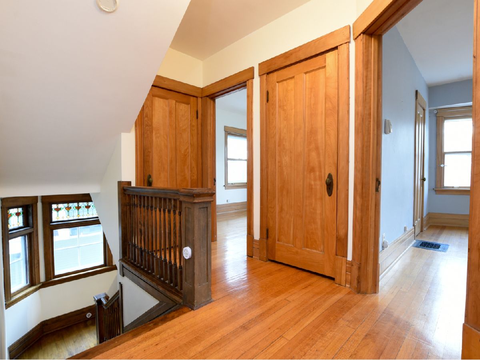
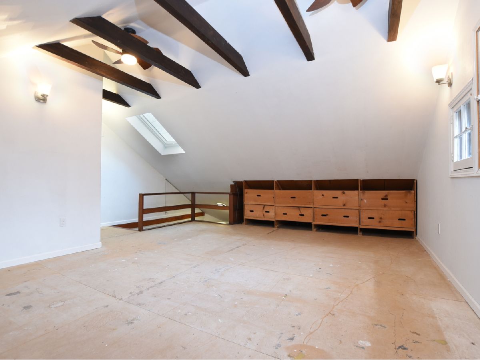
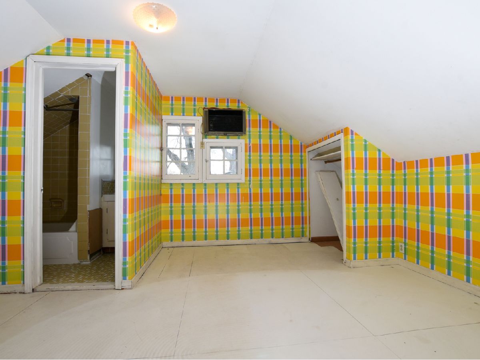
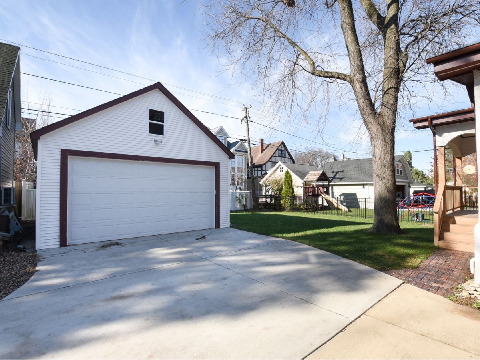
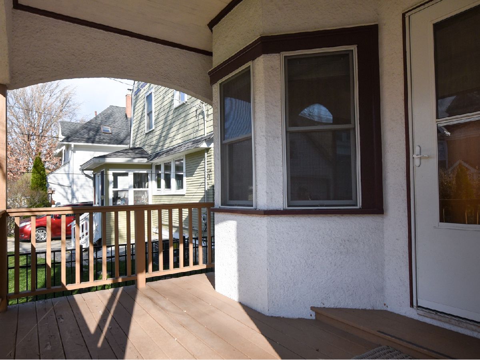
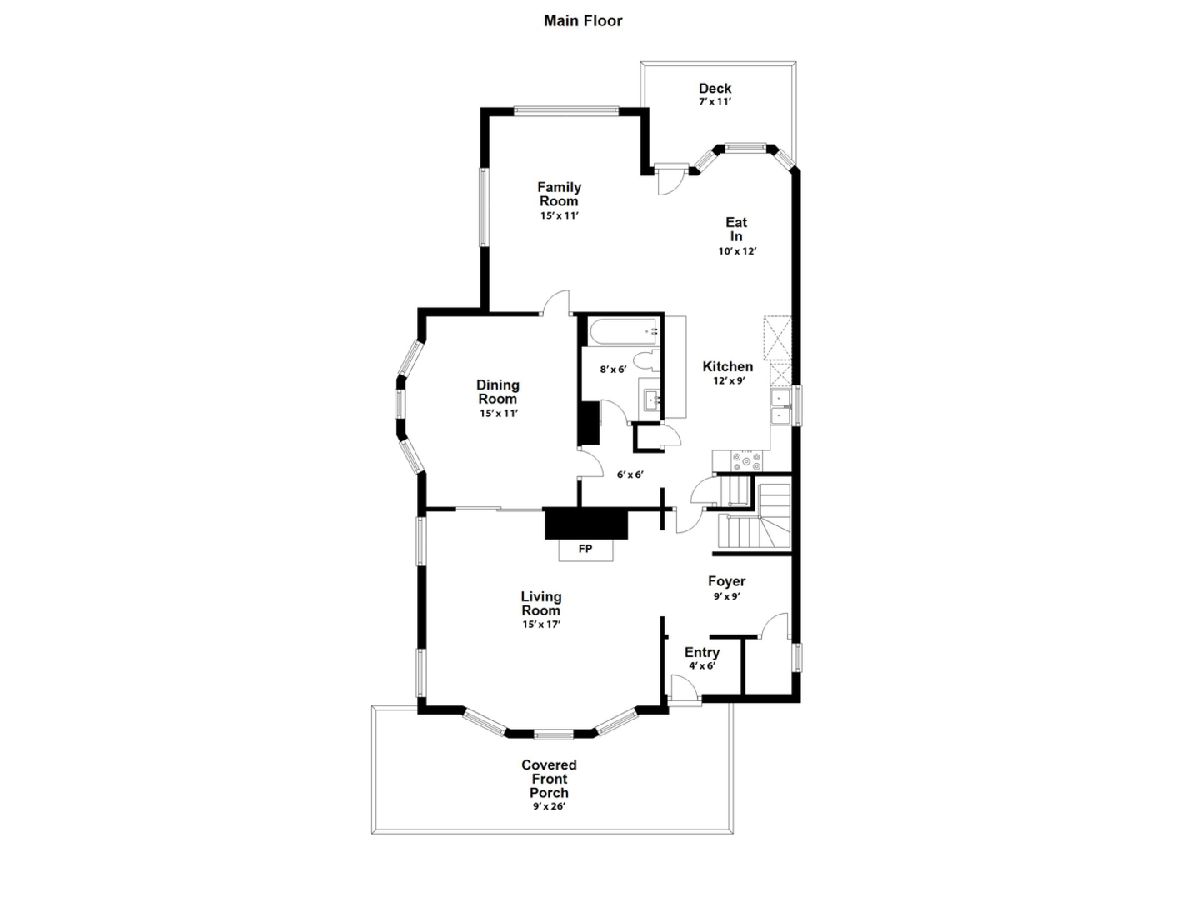
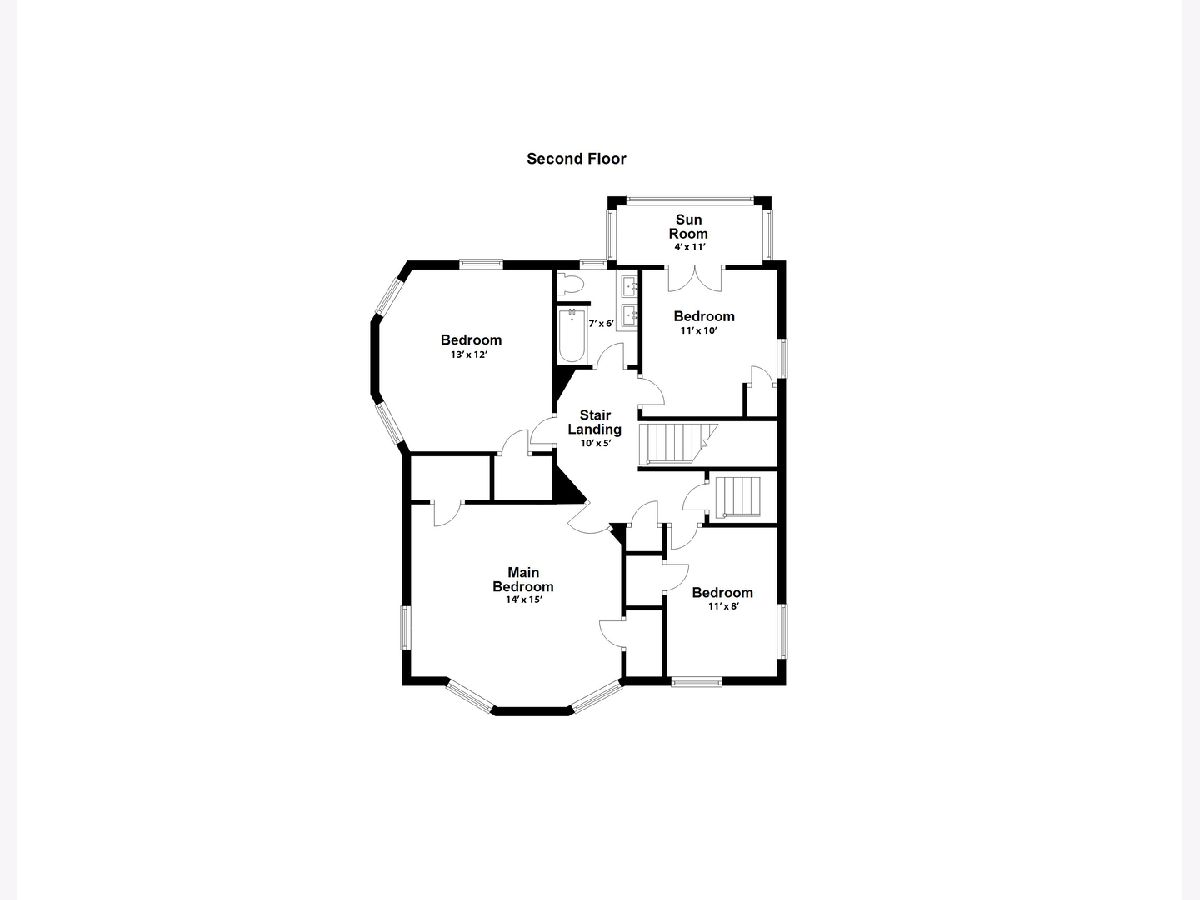
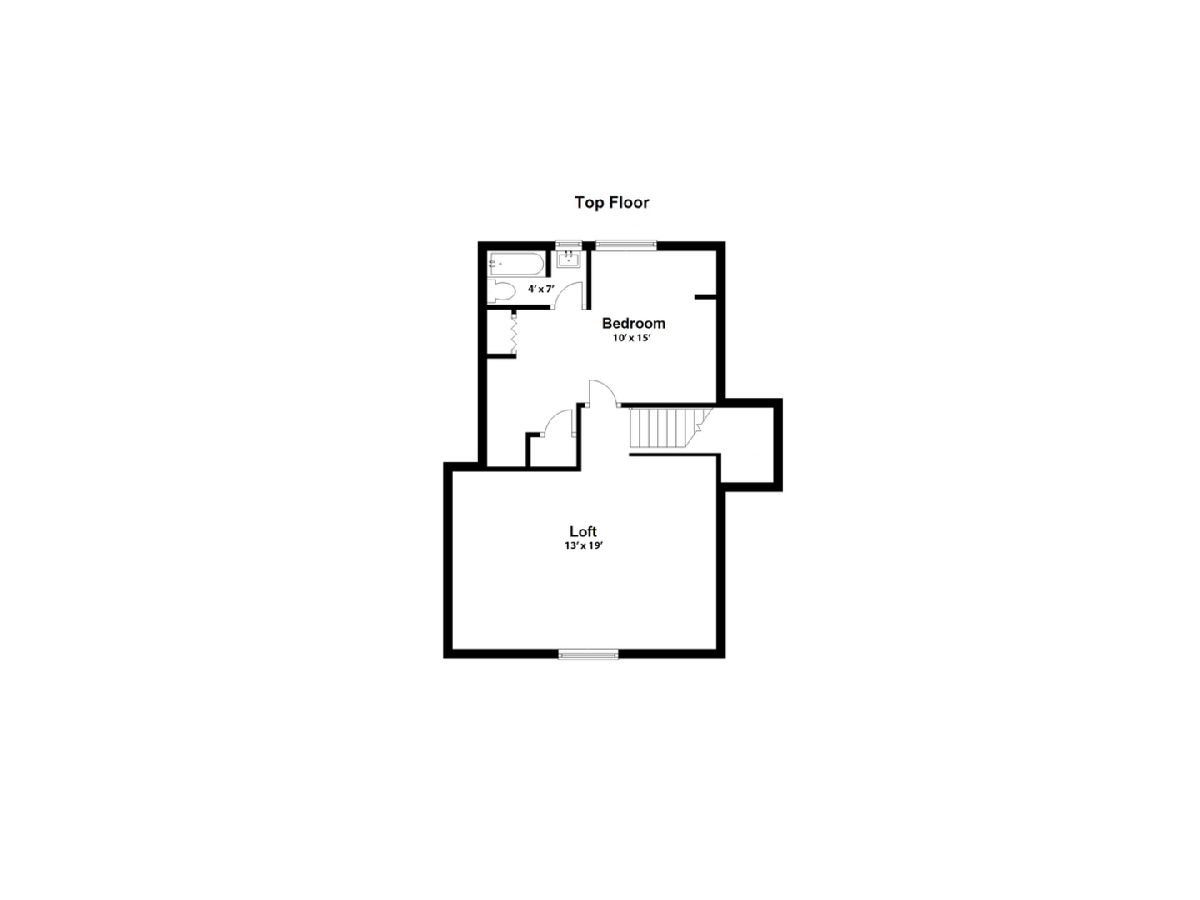
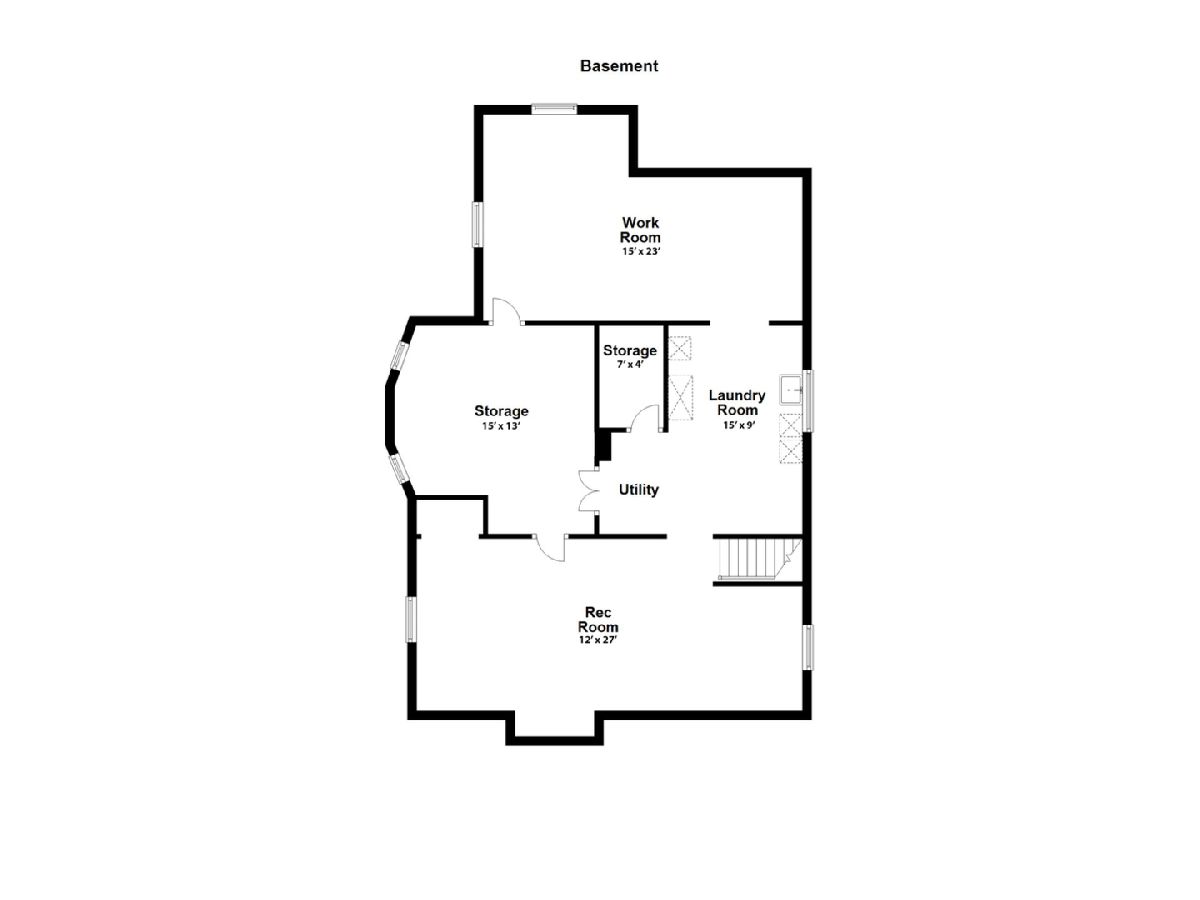
Room Specifics
Total Bedrooms: 5
Bedrooms Above Ground: 5
Bedrooms Below Ground: 0
Dimensions: —
Floor Type: Hardwood
Dimensions: —
Floor Type: Hardwood
Dimensions: —
Floor Type: Hardwood
Dimensions: —
Floor Type: —
Full Bathrooms: 3
Bathroom Amenities: —
Bathroom in Basement: 0
Rooms: Bedroom 5,Recreation Room
Basement Description: Finished
Other Specifics
| 2 | |
| Concrete Perimeter | |
| — | |
| Deck, Porch | |
| — | |
| 6200 | |
| — | |
| None | |
| Vaulted/Cathedral Ceilings, Skylight(s), Hardwood Floors, First Floor Full Bath, Built-in Features, Coffered Ceiling(s), Beamed Ceilings, Open Floorplan, Separate Dining Room | |
| Range, Microwave, Dishwasher, Refrigerator, Washer, Dryer, Disposal, Stainless Steel Appliance(s) | |
| Not in DB | |
| — | |
| — | |
| — | |
| Wood Burning |
Tax History
| Year | Property Taxes |
|---|---|
| 2021 | $15,521 |
Contact Agent
Nearby Similar Homes
Nearby Sold Comparables
Contact Agent
Listing Provided By
Baird & Warner



