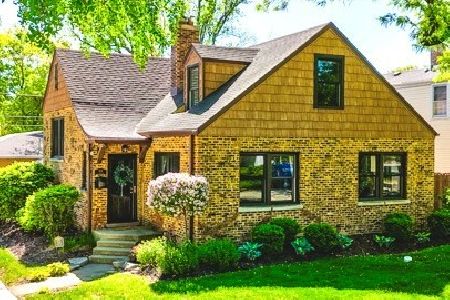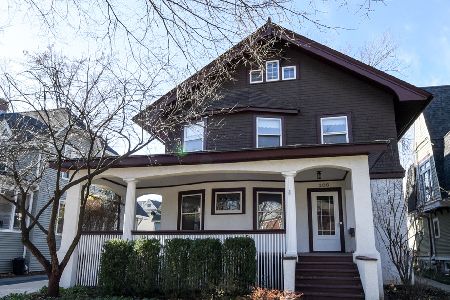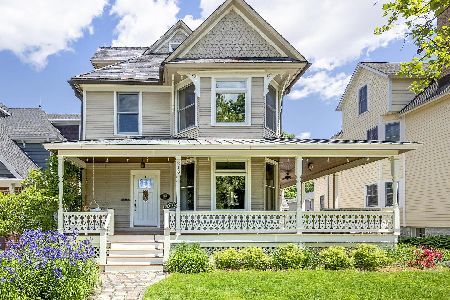212 Madison Avenue, La Grange, Illinois 60525
$1,004,000
|
Sold
|
|
| Status: | Closed |
| Sqft: | 2,400 |
| Cost/Sqft: | $374 |
| Beds: | 4 |
| Baths: | 3 |
| Year Built: | 1898 |
| Property Taxes: | $20,263 |
| Days On Market: | 502 |
| Lot Size: | 0,00 |
Description
Beautifully renovated La Grange Historic District farmhouse features a gorgeous enclosed front porch, a sun-infused circular open floorplan, new and refinished oak hardwood floors, 8-1/2" base moldings, fluted millwork, bullseye moldings, French doors, 9 ft. ceilings, recessed lighting and designer light fixtures. The welcoming foyer entry features a gorgeous arched stained-glass window, an original full view front entry door with leaded glass transom and sidelight and the second-floor staircase. The formal living room, open family room, open dining room and expansive eat-in kitchen are the heart of this beautiful home. The kitchen features a large center island breakfast bar, custom white craftsman style cabinetry, quartz countertops, subway tile backsplash and stainless-steel appliances. The convenient rear mudroom and first floor full bath round out the first floor living space. Upstairs there are four bedrooms - all with custom closet organizers, and two full bathrooms. The primary suite features two walk-in closets and a spa-inspired bath with Carrara marble, luxurious soaking tub, separate walk-in shower and double furniture-style vanity. The rear addition (2019) has a full basement with rec room and laundry and there's tons of storage in the home's original unfinished basement. The detached 2-1/2 car garage features a heated/cooled walk-up loft - perfect as an office, studio, playroom or workout area. All this is just a short walk to downtown La Grange's restaurants, shops, salons, public library, commuter train and movie theater! Also convenient to Elm and Gordon Parks and award-winning schools including Cossitt Elementary, Park Jr. High and Lyons Township H.S. plus easy access to area expressways and Chicago airports.
Property Specifics
| Single Family | |
| — | |
| — | |
| 1898 | |
| — | |
| FARMHOUSE | |
| No | |
| — |
| Cook | |
| — | |
| 0 / Not Applicable | |
| — | |
| — | |
| — | |
| 12130061 | |
| 18043130140000 |
Nearby Schools
| NAME: | DISTRICT: | DISTANCE: | |
|---|---|---|---|
|
Grade School
Cossitt Avenue Elementary School |
102 | — | |
|
Middle School
Park Junior High School |
102 | Not in DB | |
|
High School
Lyons Twp High School |
204 | Not in DB | |
Property History
| DATE: | EVENT: | PRICE: | SOURCE: |
|---|---|---|---|
| 31 Jul, 2013 | Sold | $530,000 | MRED MLS |
| 3 Jul, 2013 | Under contract | $549,900 | MRED MLS |
| — | Last price change | $569,900 | MRED MLS |
| 22 May, 2013 | Listed for sale | $569,900 | MRED MLS |
| 17 Sep, 2024 | Sold | $1,004,000 | MRED MLS |
| 8 Aug, 2024 | Under contract | $897,000 | MRED MLS |
| 5 Aug, 2024 | Listed for sale | $897,000 | MRED MLS |
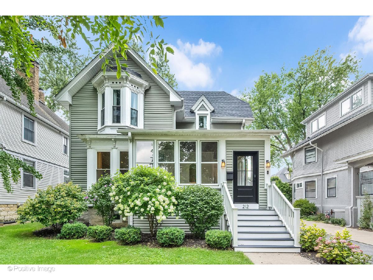
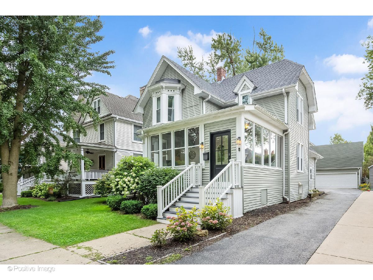
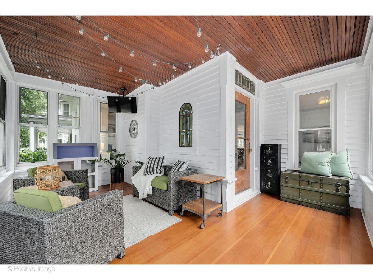
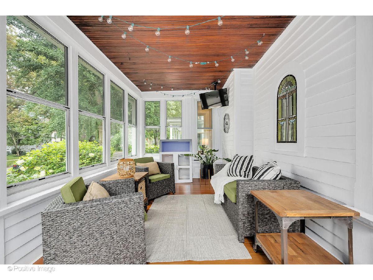
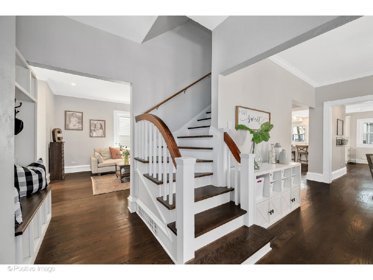

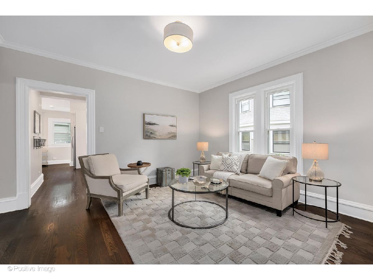
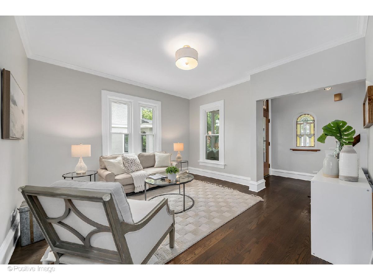
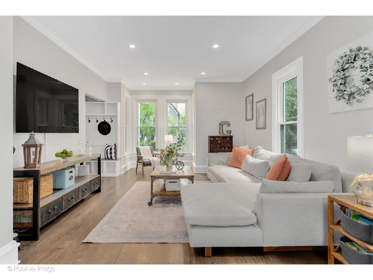
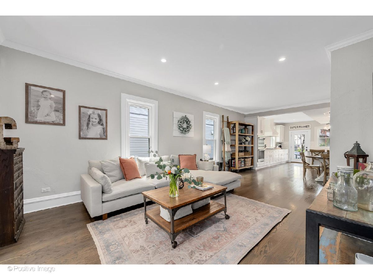


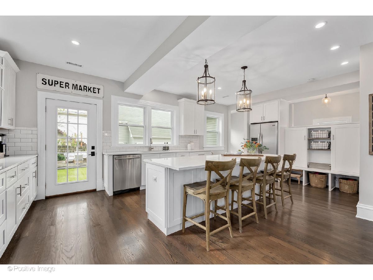
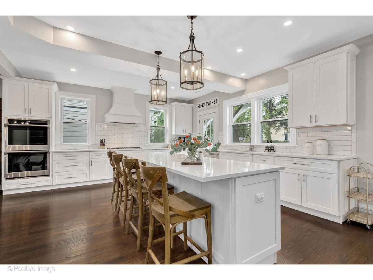
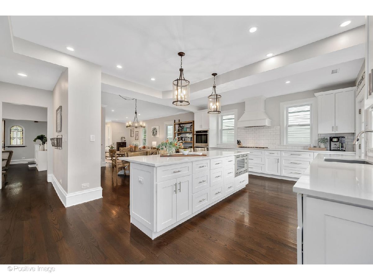
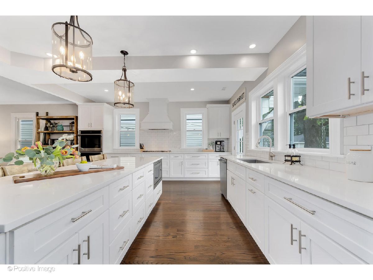

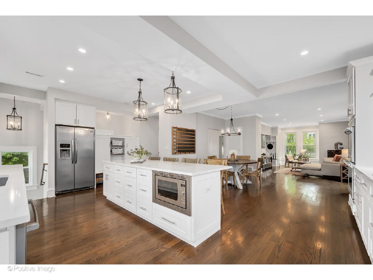
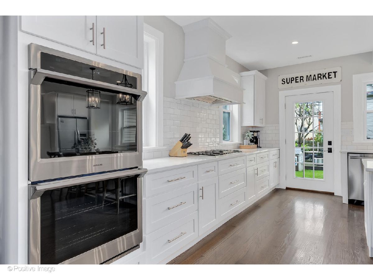
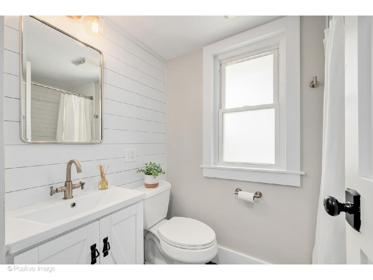
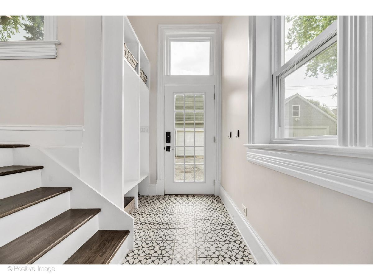
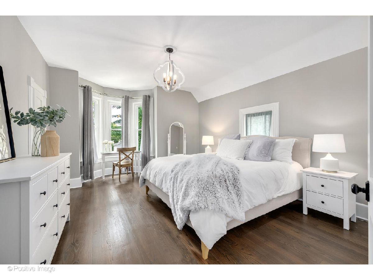
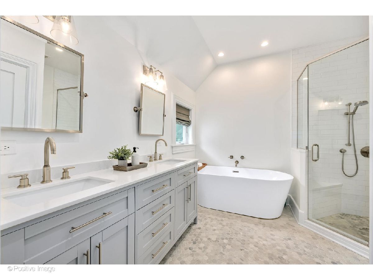
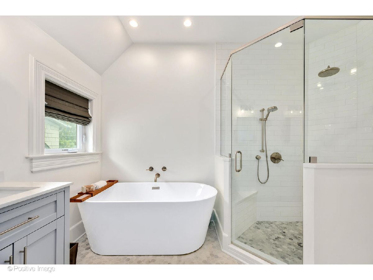
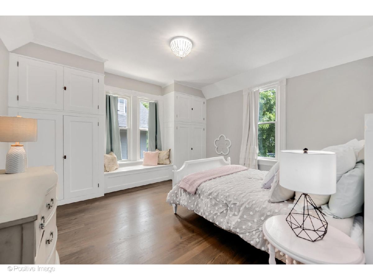
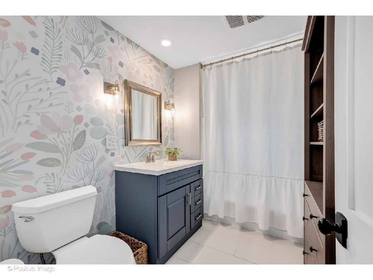
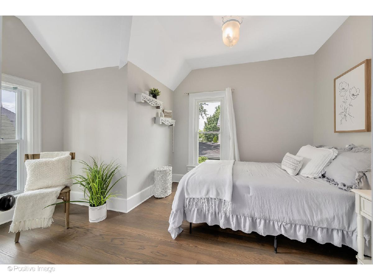
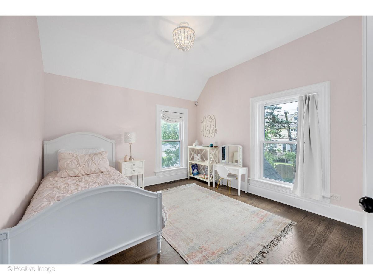
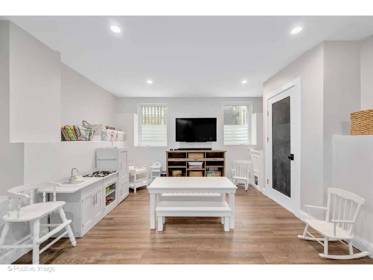
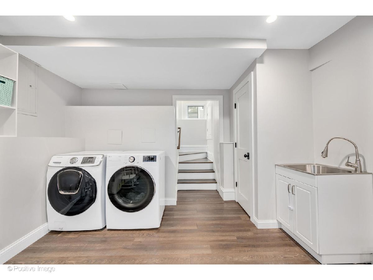
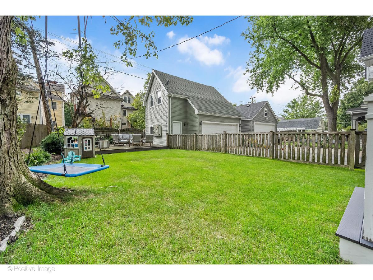
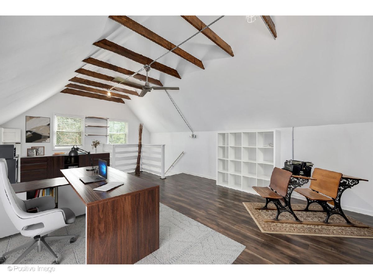
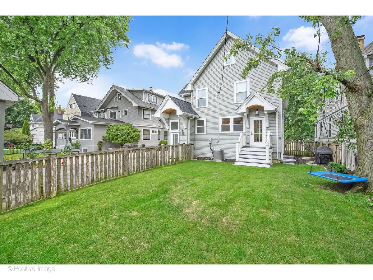
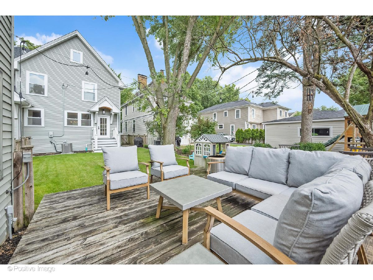
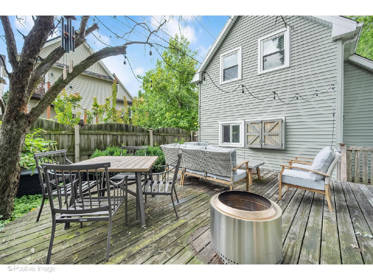
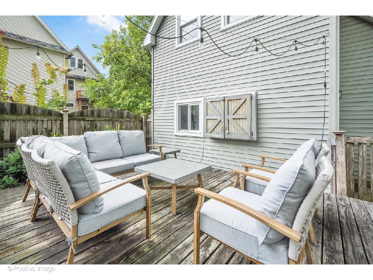
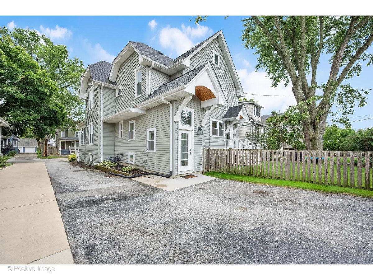
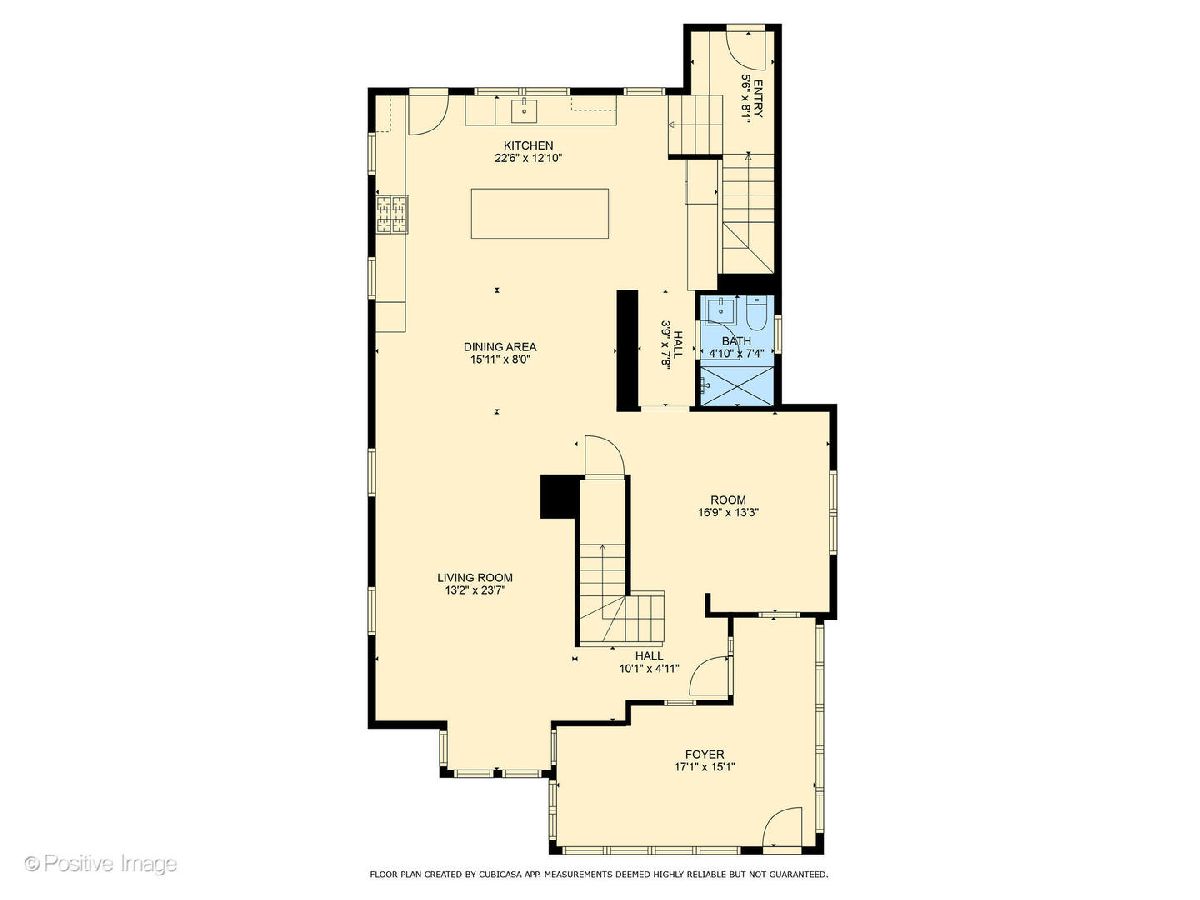
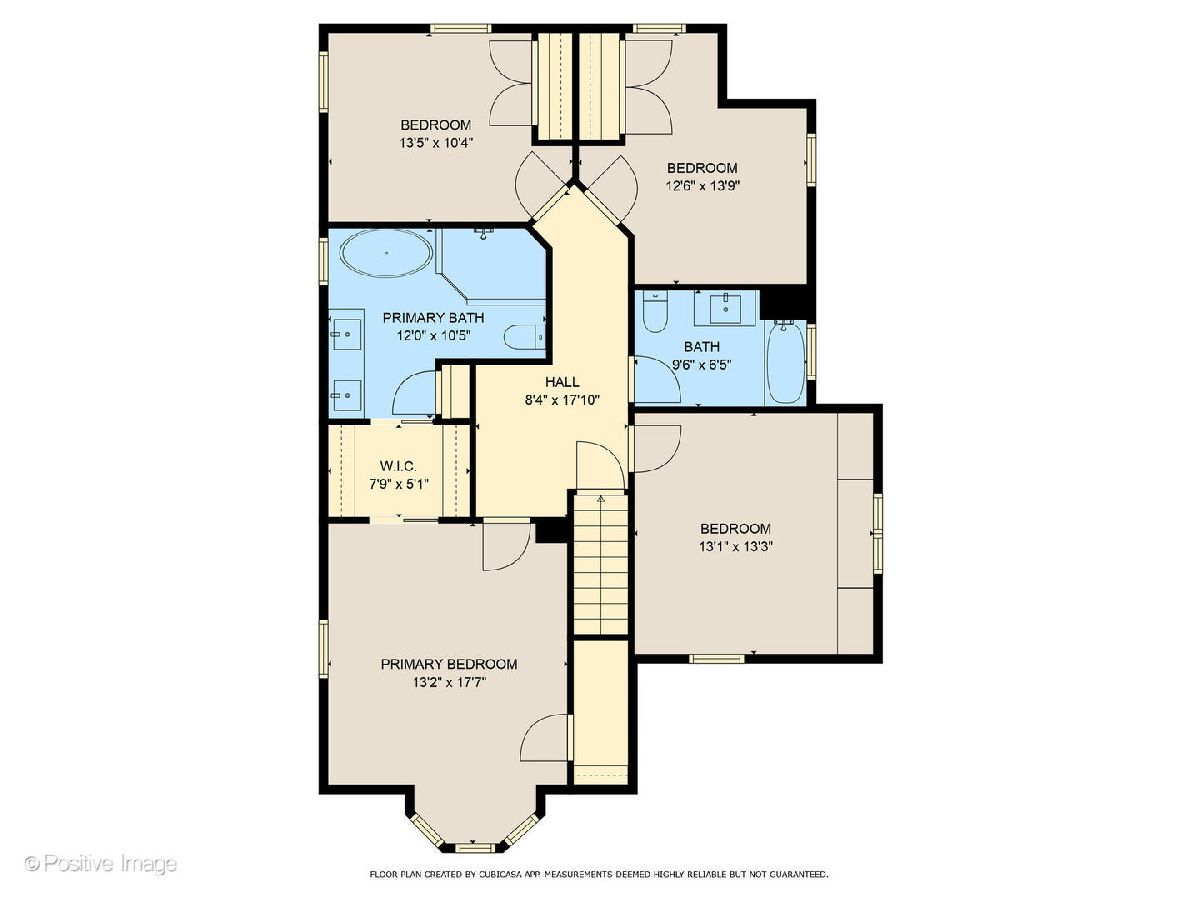
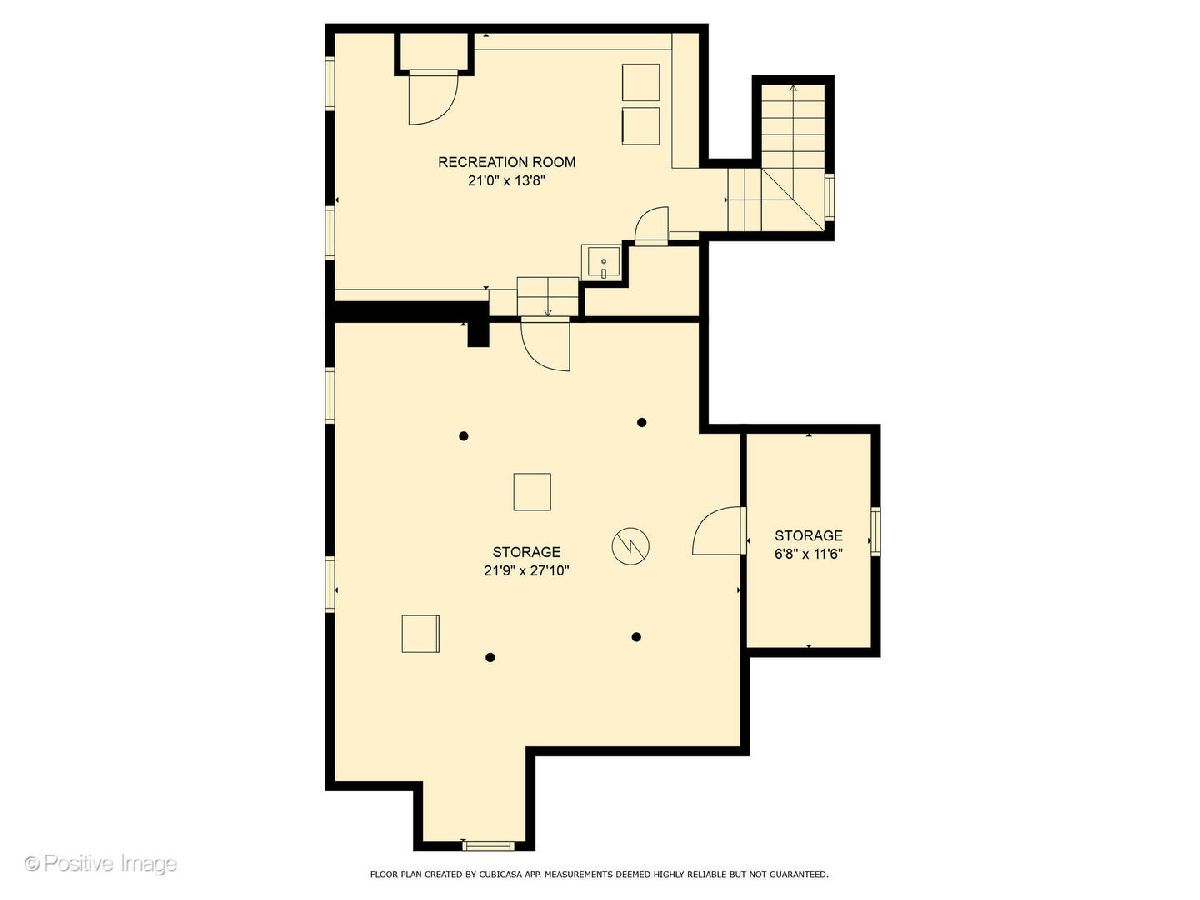
Room Specifics
Total Bedrooms: 4
Bedrooms Above Ground: 4
Bedrooms Below Ground: 0
Dimensions: —
Floor Type: —
Dimensions: —
Floor Type: —
Dimensions: —
Floor Type: —
Full Bathrooms: 3
Bathroom Amenities: Separate Shower,Double Sink,Soaking Tub
Bathroom in Basement: 0
Rooms: —
Basement Description: Partially Finished
Other Specifics
| 2.5 | |
| — | |
| Asphalt | |
| — | |
| — | |
| 50 X 124 | |
| Pull Down Stair,Unfinished | |
| — | |
| — | |
| — | |
| Not in DB | |
| — | |
| — | |
| — | |
| — |
Tax History
| Year | Property Taxes |
|---|---|
| 2013 | $11,422 |
| 2024 | $20,263 |
Contact Agent
Nearby Similar Homes
Nearby Sold Comparables
Contact Agent
Listing Provided By
Coldwell Banker Realty


