2085 Brookside Lane, Aurora, Illinois 60502
$342,500
|
Sold
|
|
| Status: | Closed |
| Sqft: | 2,000 |
| Cost/Sqft: | $175 |
| Beds: | 3 |
| Baths: | 4 |
| Year Built: | 1994 |
| Property Taxes: | $7,948 |
| Days On Market: | 2086 |
| Lot Size: | 0,00 |
Description
Welcome to beautiful Stonebridge! This extremely clean and private home features 3 bedrooms and 4 bathrooms with amazing curb appeal. It is the perfect lot for backyard privacy that is sure to make you the envy of the neighborhood. Entertain in style in the recently updated kitchen and open concept living throughout the home. Enjoy cozy evenings by the three-sided fireplace in the living room and kitchen. In the spring, summer, and fall you will have the pleasure of taking advantage of the private backyard patio. A finished basement that is perfect for a playroom or additional living space rounds out the home. Enjoy all the amenities that Stonebridge has to offer. Welcome Home. Please note Master Association is $225 Quarterly.
Property Specifics
| Single Family | |
| — | |
| Traditional | |
| 1994 | |
| Full | |
| — | |
| No | |
| — |
| Du Page | |
| Stonebridge | |
| 165 / Monthly | |
| Insurance,Lawn Care,Snow Removal | |
| Public | |
| Public Sewer | |
| 10700832 | |
| 0707306043 |
Nearby Schools
| NAME: | DISTRICT: | DISTANCE: | |
|---|---|---|---|
|
Grade School
Brooks Elementary School |
204 | — | |
|
Middle School
Granger Middle School |
204 | Not in DB | |
|
High School
Metea Valley High School |
204 | Not in DB | |
Property History
| DATE: | EVENT: | PRICE: | SOURCE: |
|---|---|---|---|
| 26 Aug, 2010 | Sold | $310,000 | MRED MLS |
| 13 Jul, 2010 | Under contract | $334,900 | MRED MLS |
| 22 Jun, 2010 | Listed for sale | $334,900 | MRED MLS |
| 31 Jul, 2020 | Sold | $342,500 | MRED MLS |
| 18 May, 2020 | Under contract | $349,900 | MRED MLS |
| 6 May, 2020 | Listed for sale | $349,900 | MRED MLS |
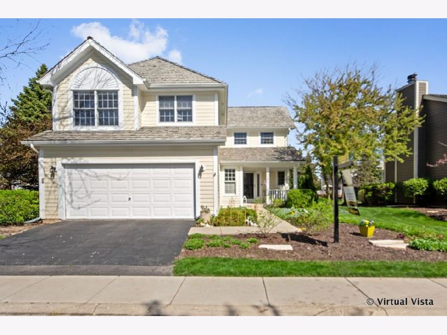
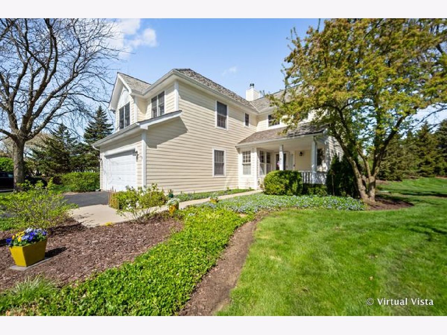
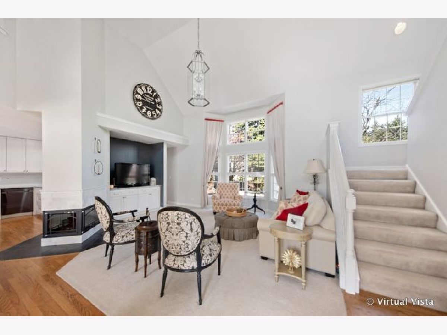
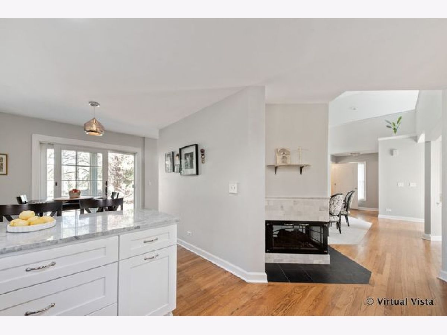
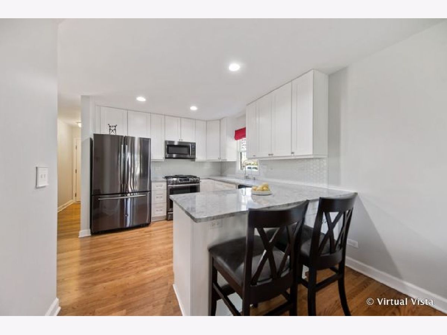
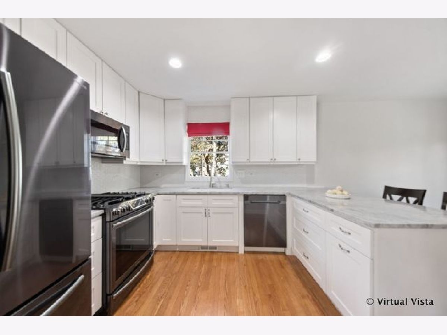
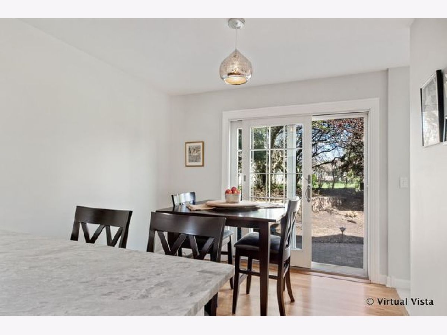
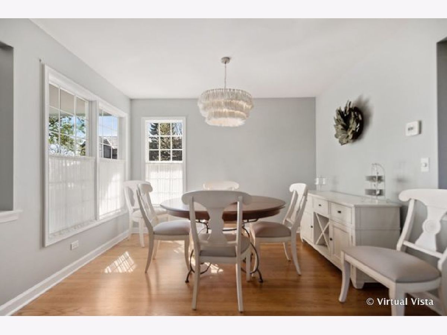
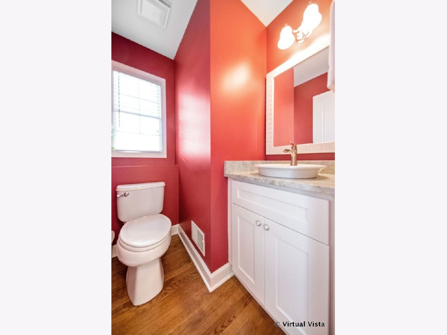
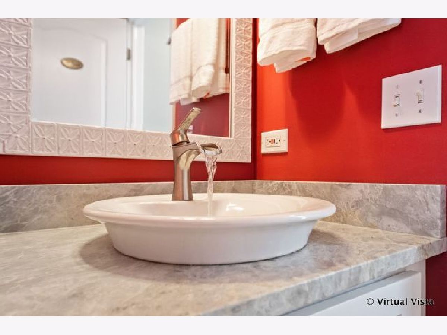
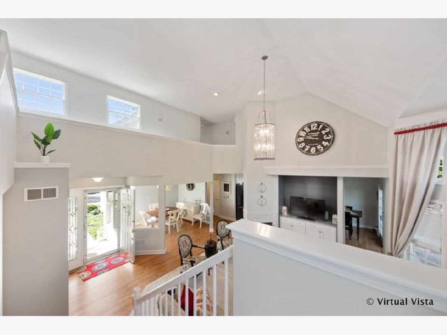
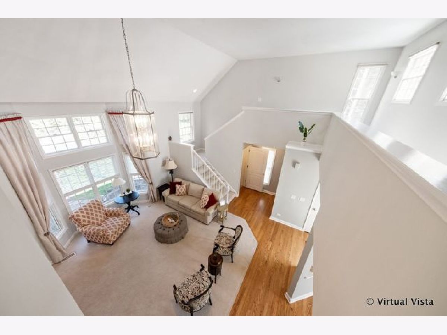
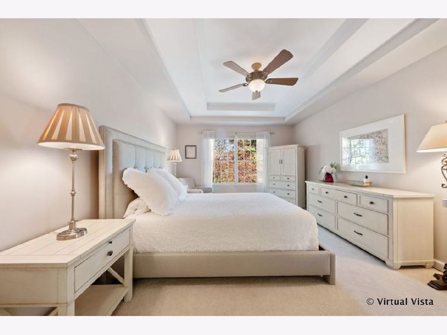
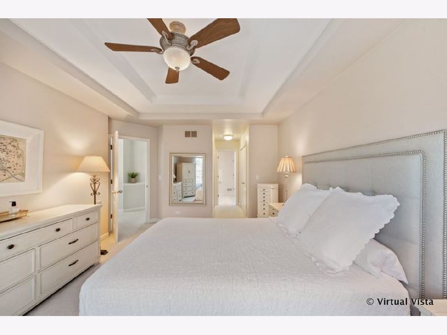
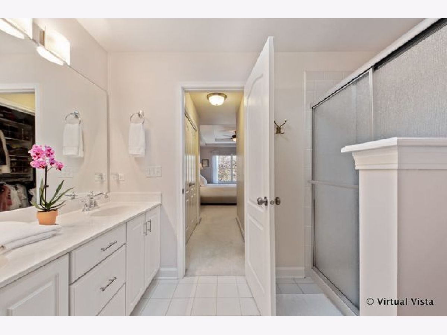
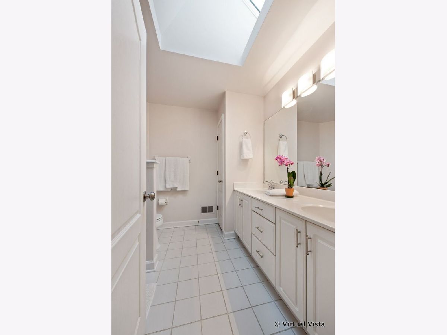
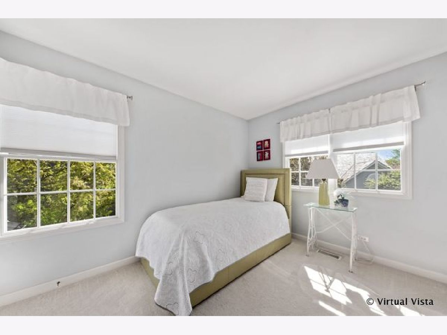
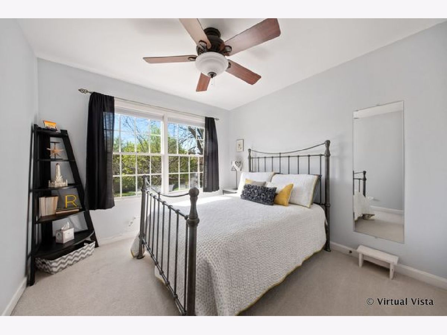
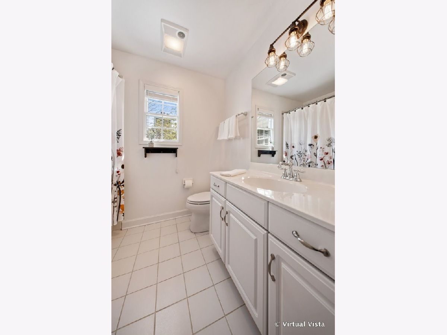
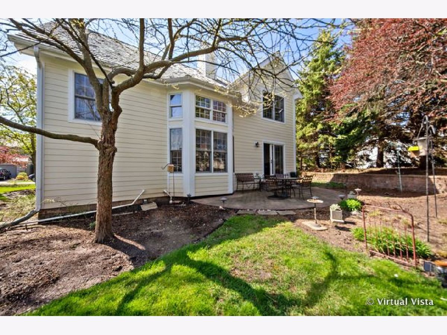
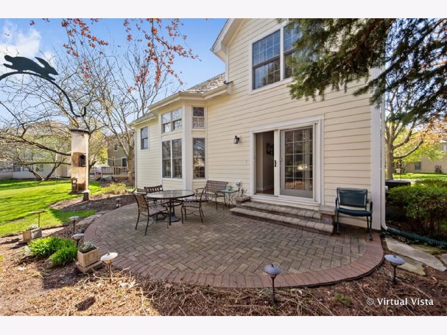
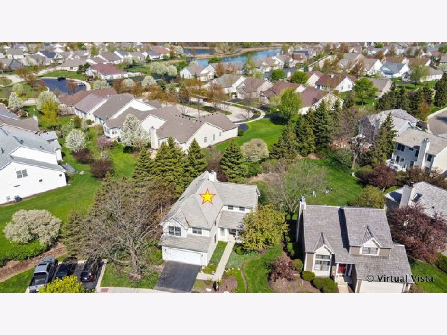
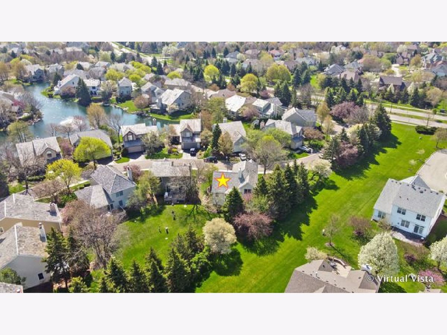
Room Specifics
Total Bedrooms: 3
Bedrooms Above Ground: 3
Bedrooms Below Ground: 0
Dimensions: —
Floor Type: Carpet
Dimensions: —
Floor Type: Carpet
Full Bathrooms: 4
Bathroom Amenities: Separate Shower,Double Sink
Bathroom in Basement: 1
Rooms: Eating Area,Recreation Room
Basement Description: Finished
Other Specifics
| 2 | |
| Concrete Perimeter | |
| Asphalt | |
| Patio | |
| — | |
| 58X89X72X34 | |
| Full | |
| Full | |
| Vaulted/Cathedral Ceilings, Skylight(s), Hardwood Floors, Walk-In Closet(s) | |
| Range, Microwave, Dishwasher, Refrigerator, Disposal, Stainless Steel Appliance(s) | |
| Not in DB | |
| Clubhouse, Park, Pool, Tennis Court(s), Lake, Curbs, Street Lights, Street Paved | |
| — | |
| — | |
| Double Sided, Wood Burning, Attached Fireplace Doors/Screen, Gas Starter |
Tax History
| Year | Property Taxes |
|---|---|
| 2010 | $7,012 |
| 2020 | $7,948 |
Contact Agent
Nearby Similar Homes
Nearby Sold Comparables
Contact Agent
Listing Provided By
Baird & Warner






