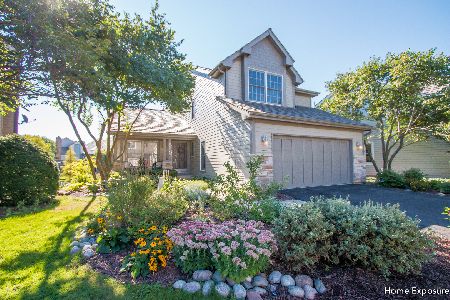2086 Brookside Lane, Aurora, Illinois 60502
$295,000
|
Sold
|
|
| Status: | Closed |
| Sqft: | 1,647 |
| Cost/Sqft: | $182 |
| Beds: | 3 |
| Baths: | 3 |
| Year Built: | 1993 |
| Property Taxes: | $7,717 |
| Days On Market: | 2879 |
| Lot Size: | 0,00 |
Description
Light and bright maintenance free home with a breathtaking backyard pond view! This home has newer appliances (2016-2017) including the fridge, the stove, the washer and the dryer. Two story foyer with a wonderful open spindle staircase and coat closet, Family room with well maintained hardwood flooring, Crown molding, Sliding door to the beautiful deck and view, Fireplace with white mantle and ceramic tile surrounding. Spacious kitchen with hardwood floors, Dining area, Granite counter tops, Stainless steel appliances and beautiful track lighting! 1st Floor Laundry, spacious bedrooms, Master bedroom suite with crown molding, Walk-in closet and Private bathroom with duel pedestal sinks, standing shower and tile flooring. This home has a newer roof and siding (2015) and Neutral paint colors throughout. This is the one!
Property Specifics
| Single Family | |
| — | |
| Traditional | |
| 1993 | |
| Full | |
| — | |
| Yes | |
| — |
| Du Page | |
| Stonebridge | |
| 165 / Monthly | |
| Insurance,Security,Lawn Care,Snow Removal | |
| Lake Michigan,Public | |
| Public Sewer | |
| 09875880 | |
| 0707307034 |
Nearby Schools
| NAME: | DISTRICT: | DISTANCE: | |
|---|---|---|---|
|
Grade School
Brooks Elementary School |
204 | — | |
|
Middle School
Granger Middle School |
204 | Not in DB | |
|
High School
Metea Valley High School |
204 | Not in DB | |
Property History
| DATE: | EVENT: | PRICE: | SOURCE: |
|---|---|---|---|
| 21 Jul, 2016 | Sold | $278,000 | MRED MLS |
| 3 Jun, 2016 | Under contract | $289,000 | MRED MLS |
| — | Last price change | $294,000 | MRED MLS |
| 18 Dec, 2015 | Listed for sale | $299,000 | MRED MLS |
| 20 Jul, 2018 | Sold | $295,000 | MRED MLS |
| 12 Jun, 2018 | Under contract | $299,900 | MRED MLS |
| — | Last price change | $305,000 | MRED MLS |
| 5 Mar, 2018 | Listed for sale | $305,000 | MRED MLS |
Room Specifics
Total Bedrooms: 3
Bedrooms Above Ground: 3
Bedrooms Below Ground: 0
Dimensions: —
Floor Type: Carpet
Dimensions: —
Floor Type: Carpet
Full Bathrooms: 3
Bathroom Amenities: Double Sink
Bathroom in Basement: 0
Rooms: Eating Area
Basement Description: Unfinished
Other Specifics
| 2 | |
| Concrete Perimeter | |
| Asphalt | |
| Deck, Porch | |
| Pond(s),Water View | |
| 80X79X36X113 | |
| — | |
| Full | |
| Hardwood Floors, First Floor Laundry | |
| Range, Microwave, Dishwasher, Refrigerator, Stainless Steel Appliance(s) | |
| Not in DB | |
| Sidewalks, Street Lights, Street Paved | |
| — | |
| — | |
| Gas Log, Gas Starter |
Tax History
| Year | Property Taxes |
|---|---|
| 2016 | $8,027 |
| 2018 | $7,717 |
Contact Agent
Nearby Similar Homes
Nearby Sold Comparables
Contact Agent
Listing Provided By
Greatways Realty Inc







