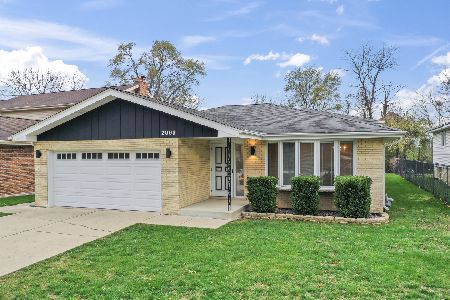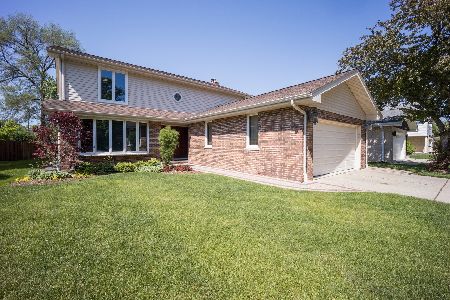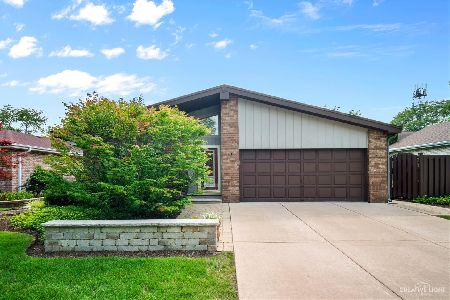2087 Busse Highway, Des Plaines, Illinois 60016
$417,000
|
Sold
|
|
| Status: | Closed |
| Sqft: | 3,386 |
| Cost/Sqft: | $133 |
| Beds: | 5 |
| Baths: | 5 |
| Year Built: | 1978 |
| Property Taxes: | $10,755 |
| Days On Market: | 2294 |
| Lot Size: | 0,19 |
Description
Huge price reduction! Updated 3,400+ SF, 5 Bedroom home with lots of bonus spaces awaits your Family! Wide Open-Concept Kitchen + Family Room features Gas Fireplace w Remote, Upgraded Brazilian Gray Countertops, White Cabinets, Working Island, Pantry, 4-Seat peninsula and much more! Two Spacious Master Suites w private baths, 2nd Floor Office / Library overlooking forest preserve. Indoor / Outdoor Living at its best w/ Bright 3-Season Room, generous patio and lush fenced yard with flowering & fruit trees. 2 Laundry Rooms (upstairs / LL) / 3rd Floor Game Room with Wet Bar + Balcony. Back Up Generator, Spacious 2 Car Garage. Location on the Park Ridge / Des Plaines Border makes your trip to work a snap-- with quick access to commuter line, bus, airport and interstate. Modern Finishes and Cheery Setting. See your family at home here today!
Property Specifics
| Single Family | |
| — | |
| Bi-Level | |
| 1978 | |
| Partial | |
| — | |
| No | |
| 0.19 |
| Cook | |
| — | |
| 0 / Not Applicable | |
| None | |
| Lake Michigan | |
| Public Sewer | |
| 10538910 | |
| 09212070150000 |
Nearby Schools
| NAME: | DISTRICT: | DISTANCE: | |
|---|---|---|---|
|
Grade School
North Elementary School |
62 | — | |
|
Middle School
Chippewa Middle School |
62 | Not in DB | |
|
High School
Maine West High School |
207 | Not in DB | |
Property History
| DATE: | EVENT: | PRICE: | SOURCE: |
|---|---|---|---|
| 15 Jun, 2020 | Sold | $417,000 | MRED MLS |
| 3 May, 2020 | Under contract | $449,900 | MRED MLS |
| — | Last price change | $469,900 | MRED MLS |
| 4 Oct, 2019 | Listed for sale | $499,900 | MRED MLS |
Room Specifics
Total Bedrooms: 5
Bedrooms Above Ground: 5
Bedrooms Below Ground: 0
Dimensions: —
Floor Type: Carpet
Dimensions: —
Floor Type: Hardwood
Dimensions: —
Floor Type: Hardwood
Dimensions: —
Floor Type: —
Full Bathrooms: 5
Bathroom Amenities: Separate Shower,Double Sink
Bathroom in Basement: 0
Rooms: Bedroom 5,Storage,Bonus Room,Game Room,Exercise Room,Balcony/Porch/Lanai,Enclosed Porch,Library
Basement Description: Finished,Partially Finished,Crawl
Other Specifics
| 2 | |
| Concrete Perimeter | |
| Concrete | |
| Balcony, Patio, Screened Patio, Storms/Screens | |
| Forest Preserve Adjacent | |
| 58 X 149 X 53 X 145 | |
| — | |
| Full | |
| Vaulted/Cathedral Ceilings, Skylight(s), Bar-Wet, Hardwood Floors, In-Law Arrangement, Built-in Features, Walk-In Closet(s) | |
| Range, Microwave, Dishwasher, Refrigerator, Washer, Dryer | |
| Not in DB | |
| Lake, Sidewalks, Street Lights, Street Paved | |
| — | |
| — | |
| Gas Starter |
Tax History
| Year | Property Taxes |
|---|---|
| 2020 | $10,755 |
Contact Agent
Nearby Similar Homes
Nearby Sold Comparables
Contact Agent
Listing Provided By
3 Sixty Properties, Inc.









