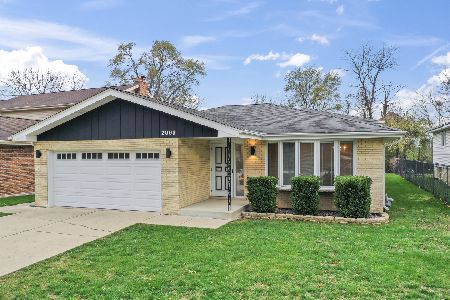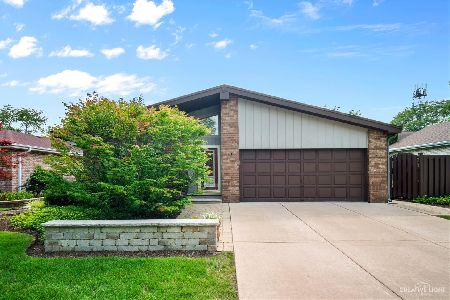2099 Busse Highway, Des Plaines, Illinois 60016
$382,000
|
Sold
|
|
| Status: | Closed |
| Sqft: | 2,403 |
| Cost/Sqft: | $166 |
| Beds: | 3 |
| Baths: | 3 |
| Year Built: | 1978 |
| Property Taxes: | $6,321 |
| Days On Market: | 2051 |
| Lot Size: | 0,19 |
Description
A beautiful traditional colonial with two story entry, meticulously maintained & updated in a convenient location. Lovely sun room addition overlooks the adjoining brick paver patio and landscaped backyard, adding additional space for relaxing and entertaining. Updated gourmet kitchen with large center island, granite counter tops, tiled back splash & floor, SS appliances & lots of cabinets. Upstairs a spacious master suite with updated bath and two additional bedrooms. Large open loft area which could be converted to a fourth bedroom. Attached two car garage with newer flooring, sealed and easy to maintain. Plantation shutters throughout. Truly move in condition. Convenient location close to Des Plaines metra, forest preserves, bike trail, dog walking path, fishing at Lake Belleau, water park, & short drive to O"Hare! Choice of high schools Maine East or West. Maine South an option at a cost. This outstanding home should not be missed, it's a gem!
Property Specifics
| Single Family | |
| — | |
| Colonial | |
| 1978 | |
| Full | |
| — | |
| No | |
| 0.19 |
| Cook | |
| — | |
| — / Not Applicable | |
| None | |
| Lake Michigan | |
| Sewer-Storm | |
| 10734299 | |
| 09212070170000 |
Nearby Schools
| NAME: | DISTRICT: | DISTANCE: | |
|---|---|---|---|
|
Grade School
North Elementary School |
62 | — | |
|
Middle School
Chippewa Middle School |
62 | Not in DB | |
|
High School
Maine West High School |
207 | Not in DB | |
|
Alternate High School
Maine East High School |
— | Not in DB | |
Property History
| DATE: | EVENT: | PRICE: | SOURCE: |
|---|---|---|---|
| 24 Aug, 2020 | Sold | $382,000 | MRED MLS |
| 7 Jul, 2020 | Under contract | $399,000 | MRED MLS |
| — | Last price change | $429,900 | MRED MLS |
| 3 Jun, 2020 | Listed for sale | $429,900 | MRED MLS |


















Room Specifics
Total Bedrooms: 3
Bedrooms Above Ground: 3
Bedrooms Below Ground: 0
Dimensions: —
Floor Type: Carpet
Dimensions: —
Floor Type: Carpet
Full Bathrooms: 3
Bathroom Amenities: Whirlpool
Bathroom in Basement: 0
Rooms: Loft,Sun Room
Basement Description: Unfinished
Other Specifics
| 2 | |
| Concrete Perimeter | |
| Concrete | |
| Patio, Brick Paver Patio, Storms/Screens | |
| Landscaped | |
| 130X65 | |
| — | |
| Full | |
| Vaulted/Cathedral Ceilings, Hardwood Floors, First Floor Laundry, Built-in Features | |
| Double Oven, Range, Microwave, Dishwasher, Refrigerator, Disposal, Stainless Steel Appliance(s), Built-In Oven, Range Hood | |
| Not in DB | |
| Curbs, Sidewalks, Street Paved | |
| — | |
| — | |
| Gas Starter |
Tax History
| Year | Property Taxes |
|---|---|
| 2020 | $6,321 |
Contact Agent
Nearby Similar Homes
Nearby Sold Comparables
Contact Agent
Listing Provided By
Berkshire Hathaway HomeServices Chicago








