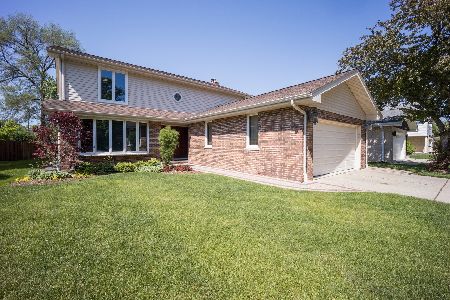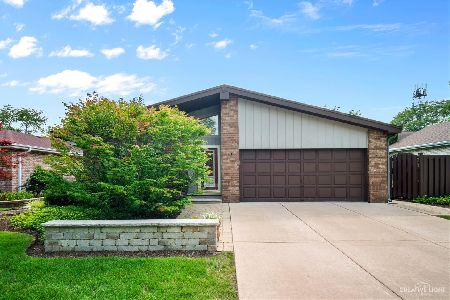2093 Busse Highway, Des Plaines, Illinois 60016
$507,500
|
Sold
|
|
| Status: | Closed |
| Sqft: | 1,890 |
| Cost/Sqft: | $278 |
| Beds: | 3 |
| Baths: | 3 |
| Year Built: | 1977 |
| Property Taxes: | $7,564 |
| Days On Market: | 406 |
| Lot Size: | 0,19 |
Description
Incredible and immaculate condition! This brick, 3 bedroom, 2 and a-half bath home shows like new construction, only better. Master bedroom with full bath. Enjoy the convenience of the attached 2 car garage. The perfect hardwood floors have never been walked on with shoes. The natural wood trim throughout the home is the perfect complement to the high shine wood floors. The entryway opens to a spacious living room, dining room combination. Open concept main floor plan features a modern kitchen that features natural wood cabinets, granite countertops and a high end Bosch dishwasher. The large eating area connects to the spacious family room with a dry-fit natural stone fireplace and sliding glass doors that provide ample natural light and flows to the patio and backyard. Don't miss the lower level, fully finished large recreation room. Excellent location. A short distance from downtown Des Plaines with its Metra train station, and just down the street from the Park Ridge Metra train station. Come see for yourself - you will not be disappointed.
Property Specifics
| Single Family | |
| — | |
| — | |
| 1977 | |
| — | |
| — | |
| No | |
| 0.19 |
| Cook | |
| — | |
| — / Not Applicable | |
| — | |
| — | |
| — | |
| 12220492 | |
| 09212070160000 |
Nearby Schools
| NAME: | DISTRICT: | DISTANCE: | |
|---|---|---|---|
|
Grade School
North Elementary School |
62 | — | |
|
Middle School
Chippewa Middle School |
62 | Not in DB | |
|
High School
Maine West High School |
207 | Not in DB | |
Property History
| DATE: | EVENT: | PRICE: | SOURCE: |
|---|---|---|---|
| 31 Jan, 2025 | Sold | $507,500 | MRED MLS |
| 2 Jan, 2025 | Under contract | $524,900 | MRED MLS |
| 4 Dec, 2024 | Listed for sale | $524,900 | MRED MLS |

































Room Specifics
Total Bedrooms: 3
Bedrooms Above Ground: 3
Bedrooms Below Ground: 0
Dimensions: —
Floor Type: —
Dimensions: —
Floor Type: —
Full Bathrooms: 3
Bathroom Amenities: Whirlpool
Bathroom in Basement: 0
Rooms: —
Basement Description: Finished
Other Specifics
| 2 | |
| — | |
| Concrete | |
| — | |
| — | |
| 53.5X140X57X145 | |
| — | |
| — | |
| — | |
| — | |
| Not in DB | |
| — | |
| — | |
| — | |
| — |
Tax History
| Year | Property Taxes |
|---|---|
| 2025 | $7,564 |
Contact Agent
Nearby Similar Homes
Nearby Sold Comparables
Contact Agent
Listing Provided By
Berkshire Hathaway HomeServices Starck Real Estate








