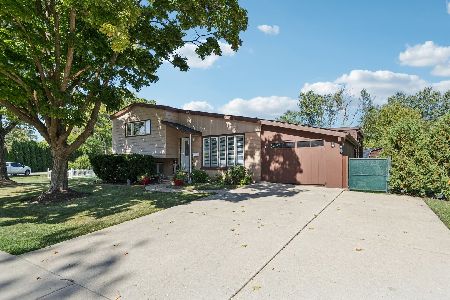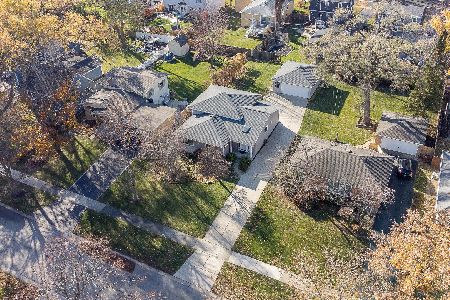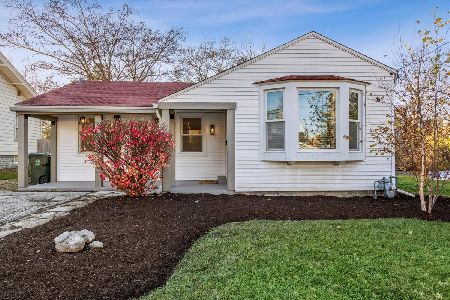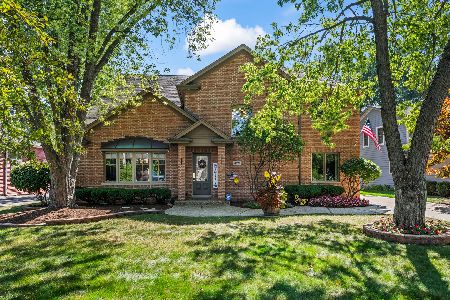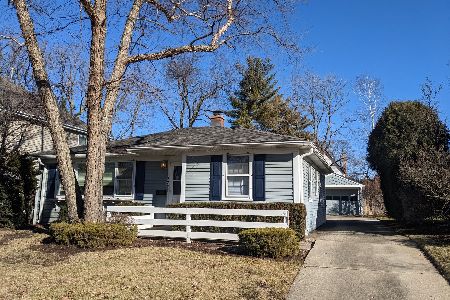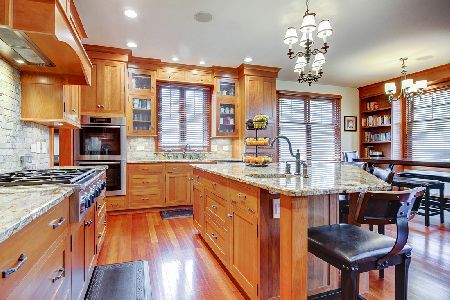209 Brockway Street, Palatine, Illinois 60067
$392,000
|
Sold
|
|
| Status: | Closed |
| Sqft: | 2,100 |
| Cost/Sqft: | $194 |
| Beds: | 3 |
| Baths: | 4 |
| Year Built: | 1951 |
| Property Taxes: | $8,040 |
| Days On Market: | 2471 |
| Lot Size: | 0,18 |
Description
Great price for a 4 bedrooms, 3 1/2 baths, den and a finished basement across from Hawthorne Park!! Totally remodeled in 2008 including new windows, siding, roofing and changing all plumbing to copper pipes. Large remodeled kitchen has open concept with granite counters, cherry cabinets hardwood floors and recessed lighting. Hardwood floors are also in the living and dining room. Gorgeous finished basement with bar. Oak engineered hardwood flooring throughout first floor. Quiet and fenced back yard with deck and storage shed. Walking distance to downtown Palatine and the Palatine train station.
Property Specifics
| Single Family | |
| — | |
| Cape Cod | |
| 1951 | |
| Full | |
| 2 STORY | |
| No | |
| 0.18 |
| Cook | |
| — | |
| 0 / Not Applicable | |
| None | |
| Lake Michigan | |
| Public Sewer, Sewer-Storm | |
| 10349993 | |
| 02222210020000 |
Nearby Schools
| NAME: | DISTRICT: | DISTANCE: | |
|---|---|---|---|
|
Grade School
Stuart R Paddock School |
15 | — | |
|
Middle School
Plum Grove Junior High School |
15 | Not in DB | |
|
High School
Wm Fremd High School |
211 | Not in DB | |
Property History
| DATE: | EVENT: | PRICE: | SOURCE: |
|---|---|---|---|
| 27 Jun, 2019 | Sold | $392,000 | MRED MLS |
| 22 May, 2019 | Under contract | $407,500 | MRED MLS |
| 19 Apr, 2019 | Listed for sale | $407,500 | MRED MLS |
Room Specifics
Total Bedrooms: 4
Bedrooms Above Ground: 3
Bedrooms Below Ground: 1
Dimensions: —
Floor Type: Carpet
Dimensions: —
Floor Type: Carpet
Dimensions: —
Floor Type: Carpet
Full Bathrooms: 4
Bathroom Amenities: Separate Shower,Double Sink
Bathroom in Basement: 1
Rooms: Den
Basement Description: Finished,Exterior Access
Other Specifics
| 2 | |
| Concrete Perimeter | |
| Asphalt | |
| Deck, Porch | |
| Fenced Yard,Landscaped,Park Adjacent | |
| 60X136X59X136 | |
| Unfinished | |
| Full | |
| Hardwood Floors, First Floor Laundry | |
| Range, Microwave, Dishwasher, Refrigerator, Washer, Dryer, Disposal | |
| Not in DB | |
| Sidewalks, Street Lights, Street Paved | |
| — | |
| — | |
| Gas Log |
Tax History
| Year | Property Taxes |
|---|---|
| 2019 | $8,040 |
Contact Agent
Nearby Similar Homes
Nearby Sold Comparables
Contact Agent
Listing Provided By
Supreme Realty, Inc.

