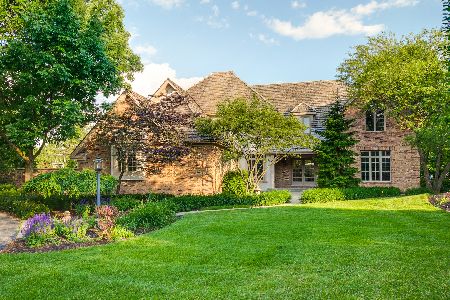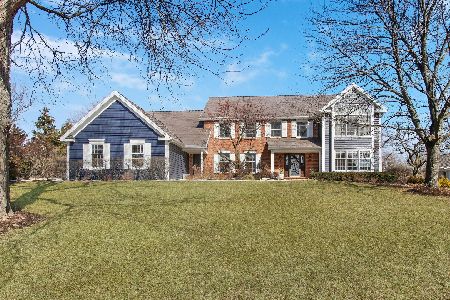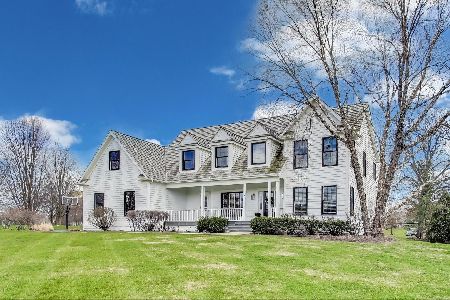5561 Churchill Lane, Libertyville, Illinois 60048
$1,375,000
|
Sold
|
|
| Status: | Closed |
| Sqft: | 5,457 |
| Cost/Sqft: | $275 |
| Beds: | 4 |
| Baths: | 6 |
| Year Built: | 1996 |
| Property Taxes: | $29,190 |
| Days On Market: | 1621 |
| Lot Size: | 0,98 |
Description
Elegant Orren Pickell home beautifully situated in the prestigious Nickels and Dimes subdivision surrounded by lush landscape designed and maintained by Mariani in a very private 1-acre setting. 21st century smart home technology operates at your fingertips with a commercial grade Ruckus Wi-Fi system, integrated comprehensive AMX home control system with iPhone/iPad interfaces, and a dramatic Lutron lighting system throughout this 5,500 square foot home. Greeting you is a grand foyer with a sweeping staircase and dark oak hardwood floors throughout. The first floor includes a large and gracious formal dining room and stunning living room with gas fireplace. 2 impressive separate and private offices drenched in natural light overlooking lush landscaped yard. Additionally, a bright lovely music room. The expansive breathtaking de Giulio custom-designed kitchen has a large granite island and Wolf 6 burner stove with double ovens. Top of the line appliances include a Sub-Zero refrigerator/freezer and 2 Miele dishwashers. The kitchen opens to a family room with a high-end entertainment system and gas fireplace with windows overlooking patio and pool. Adjoining the kitchen is a large conservatory-style breakfast room with expansive windows, and flanking the breakfast room is a stunning sunroom with a limestone floor. Adjacent to the kitchen is a fabulous butler's pantry with a marble mosaic inlay floor, Sub-Zero wine cooler and built-in refrigerated beverage drawers, all surrounded by lighted glass cabinets. 1st floor laundry room. Second floor includes four bedrooms. French doors open to the primary bedroom suite, with a tray ceiling and built-in cabinetry, huge walk-in closets, and large luxury bathroom. Next, a large en suite guest bedroom, along with 2 large bedrooms with a shared bathroom. Outside, a magnificent Platinum designed and maintained high-end pool surrounded by a blue stone pool deck. Spectacular grounds are graced with native pollinator gardens. Full finished basement with a theater, recreation area, professional home gym, bedroom/office with a full bath, wet bar with refrigerator, dishwasher, and microwave. Huge finished storage area with built-in shelving and cabinetry and 1,900 bottle wine cellar. 3-car attached Heated garage with coated floors and built-in cabinetry and shelving.
Property Specifics
| Single Family | |
| — | |
| — | |
| 1996 | |
| — | |
| CUSTOM | |
| No | |
| 0.98 |
| Lake | |
| Nickels & Dimes | |
| 600 / Annual | |
| — | |
| — | |
| — | |
| 11280753 | |
| 11031030090000 |
Nearby Schools
| NAME: | DISTRICT: | DISTANCE: | |
|---|---|---|---|
|
Grade School
Oak Grove Elementary School |
68 | — | |
|
Middle School
Oak Grove Elementary School |
68 | Not in DB | |
|
High School
Libertyville High School |
128 | Not in DB | |
Property History
| DATE: | EVENT: | PRICE: | SOURCE: |
|---|---|---|---|
| 3 Dec, 2021 | Sold | $1,375,000 | MRED MLS |
| 10 Oct, 2021 | Under contract | $1,499,000 | MRED MLS |
| 5 Aug, 2021 | Listed for sale | $1,499,000 | MRED MLS |

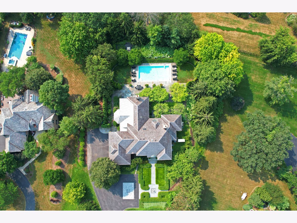
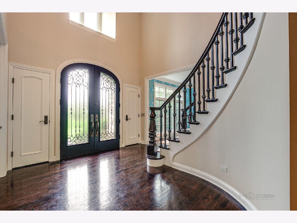
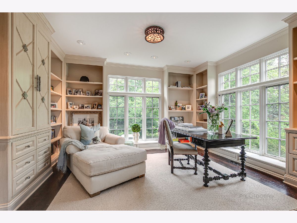
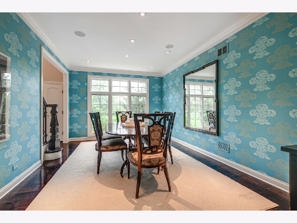
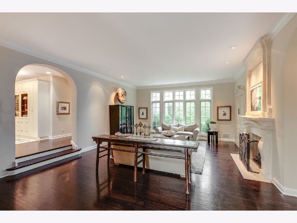
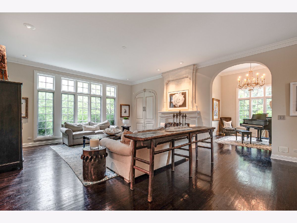
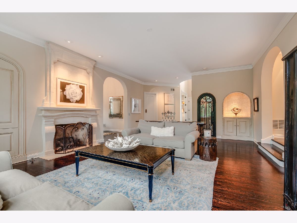
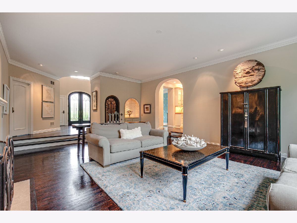
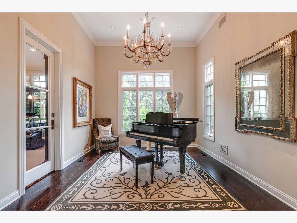
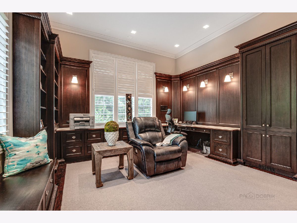
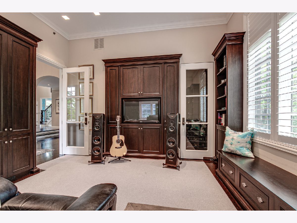
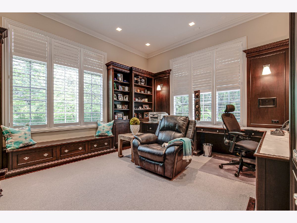
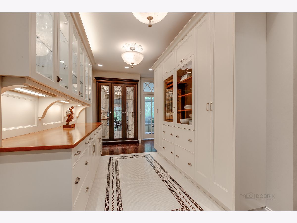
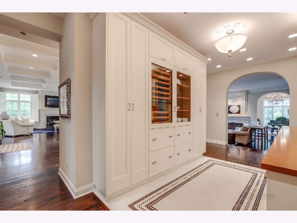
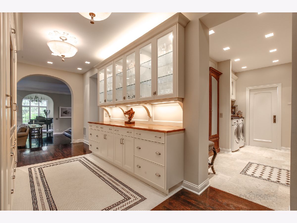
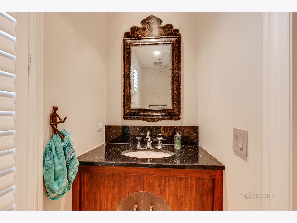
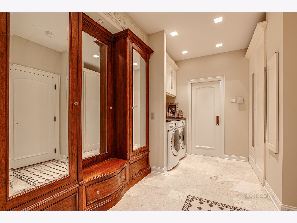
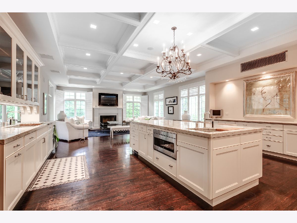
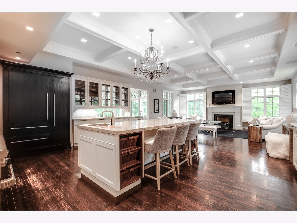
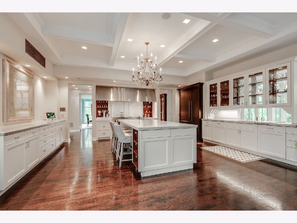
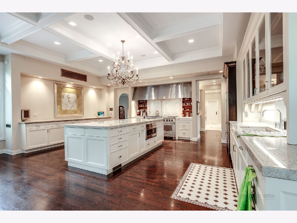
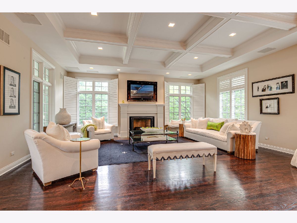
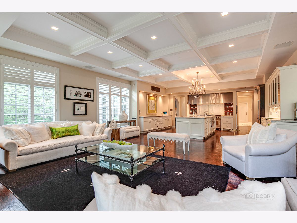
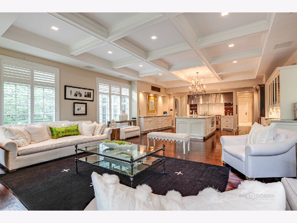
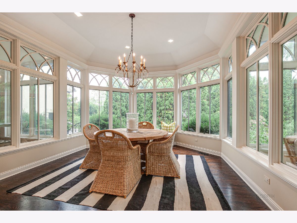
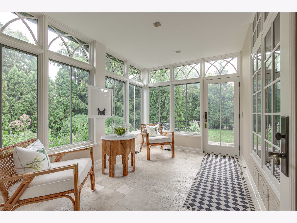
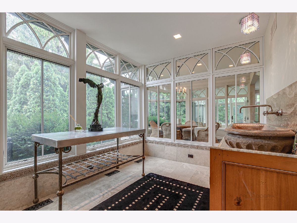
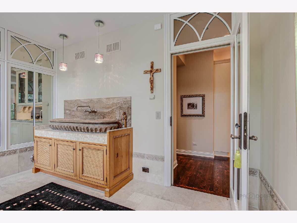
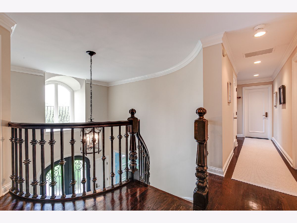
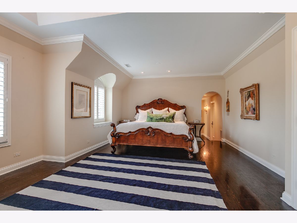
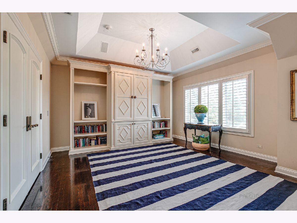
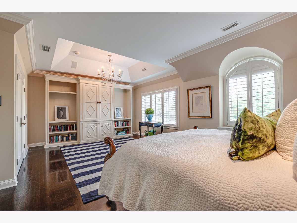
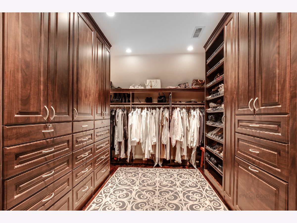
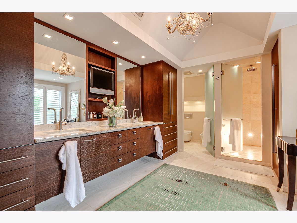
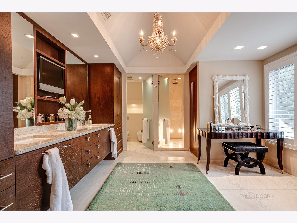
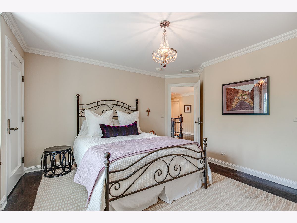
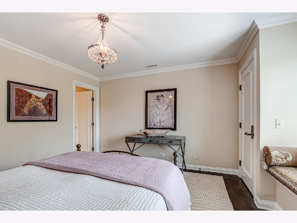
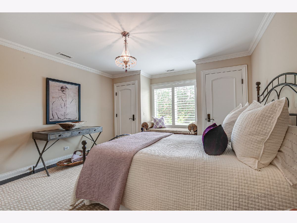
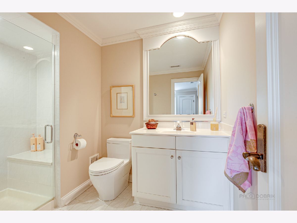
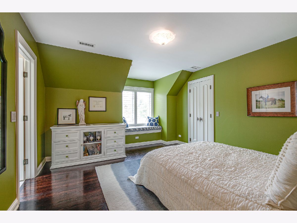
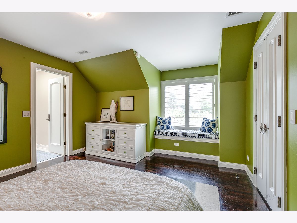
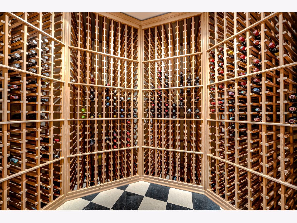
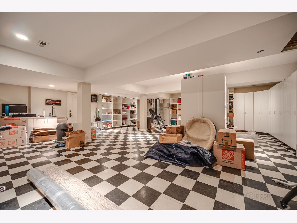
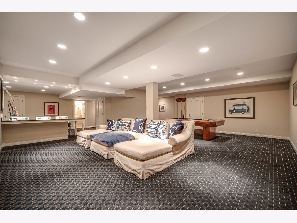
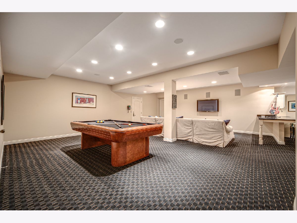
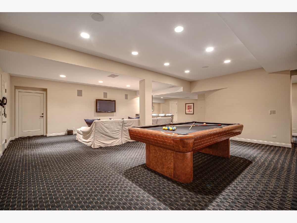
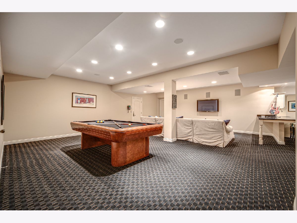
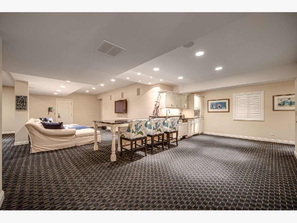
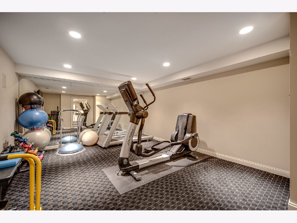
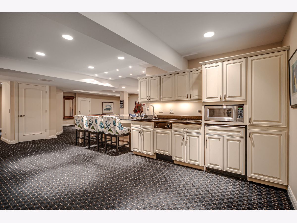
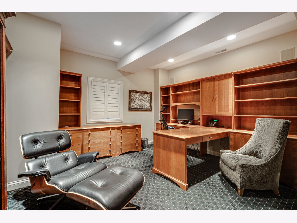
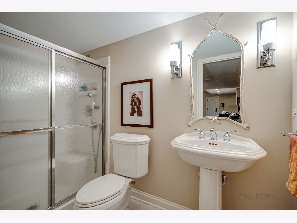
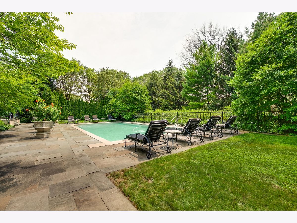
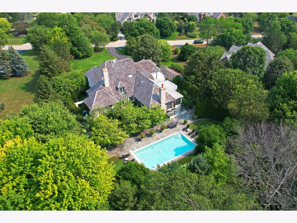
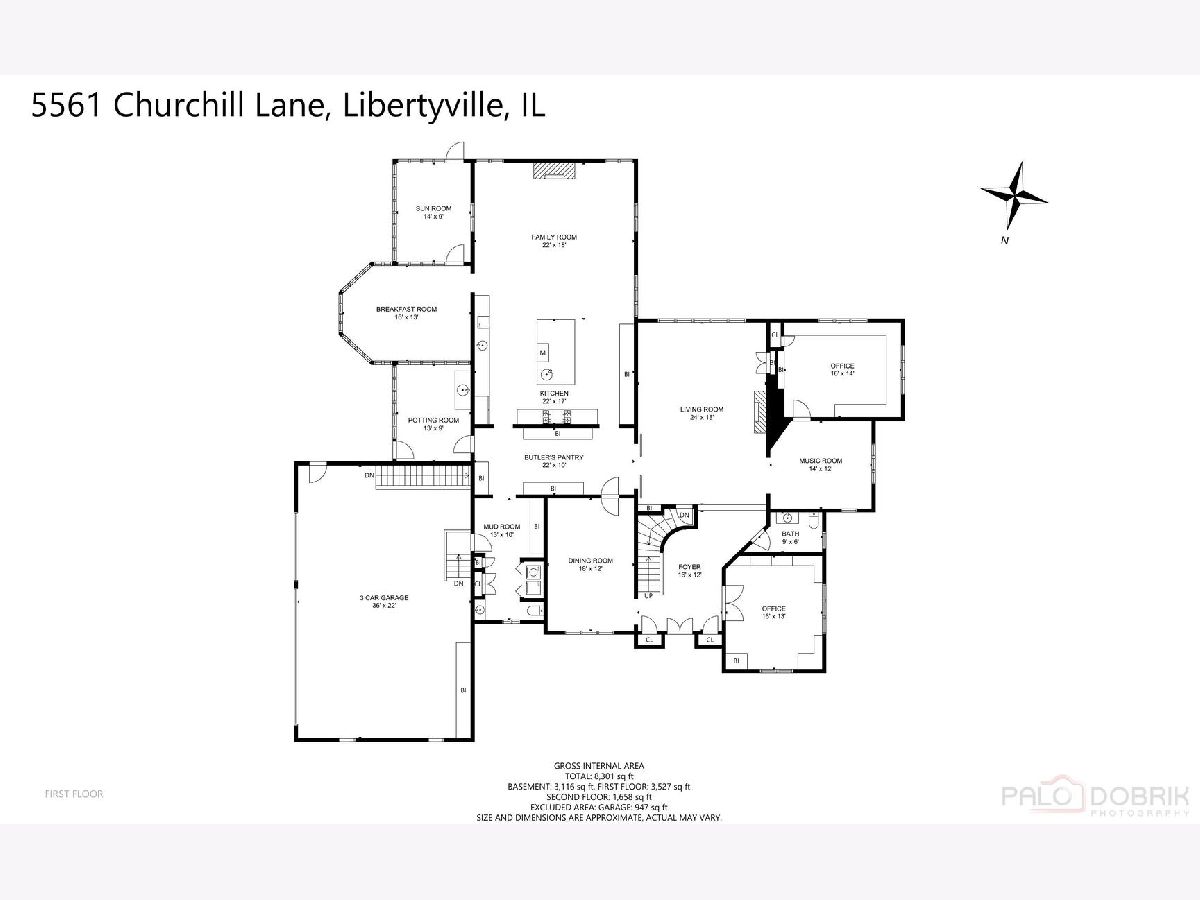
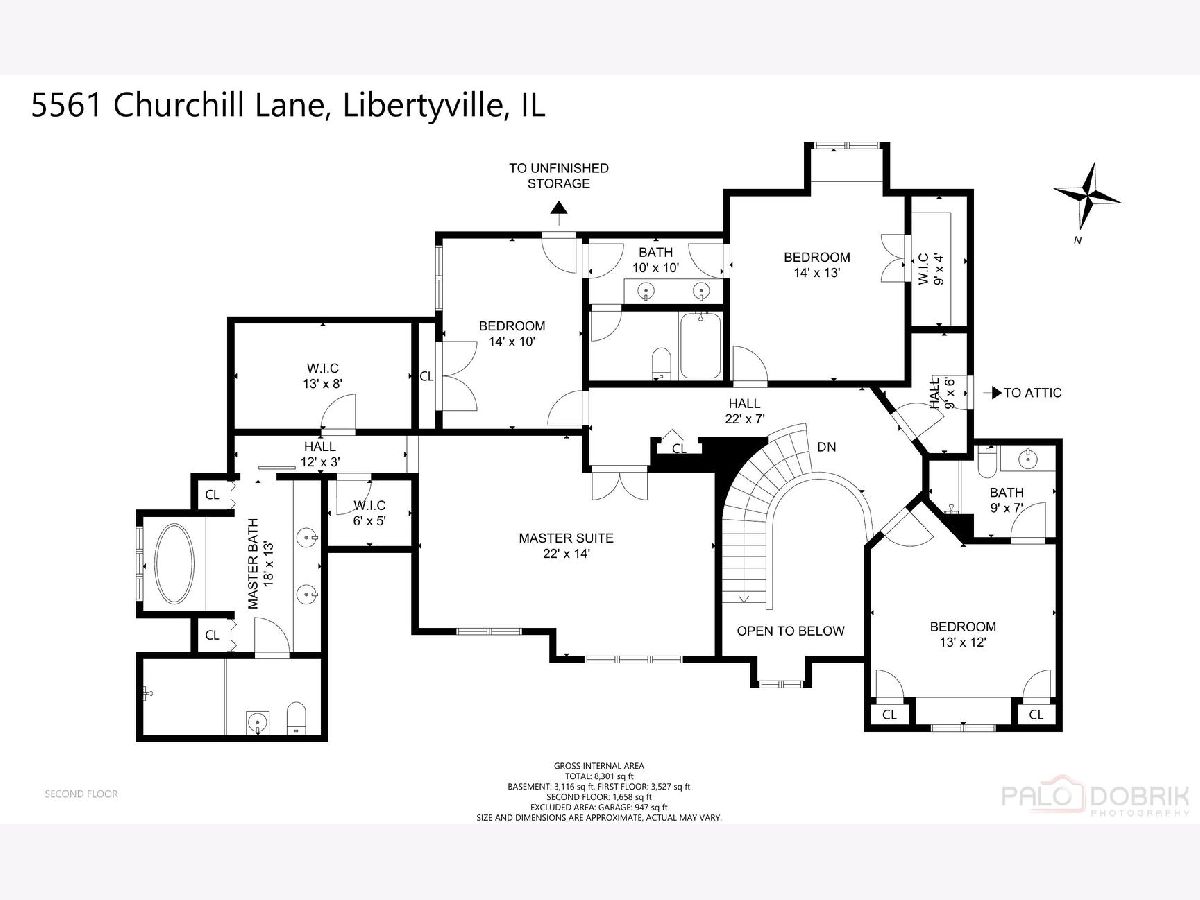
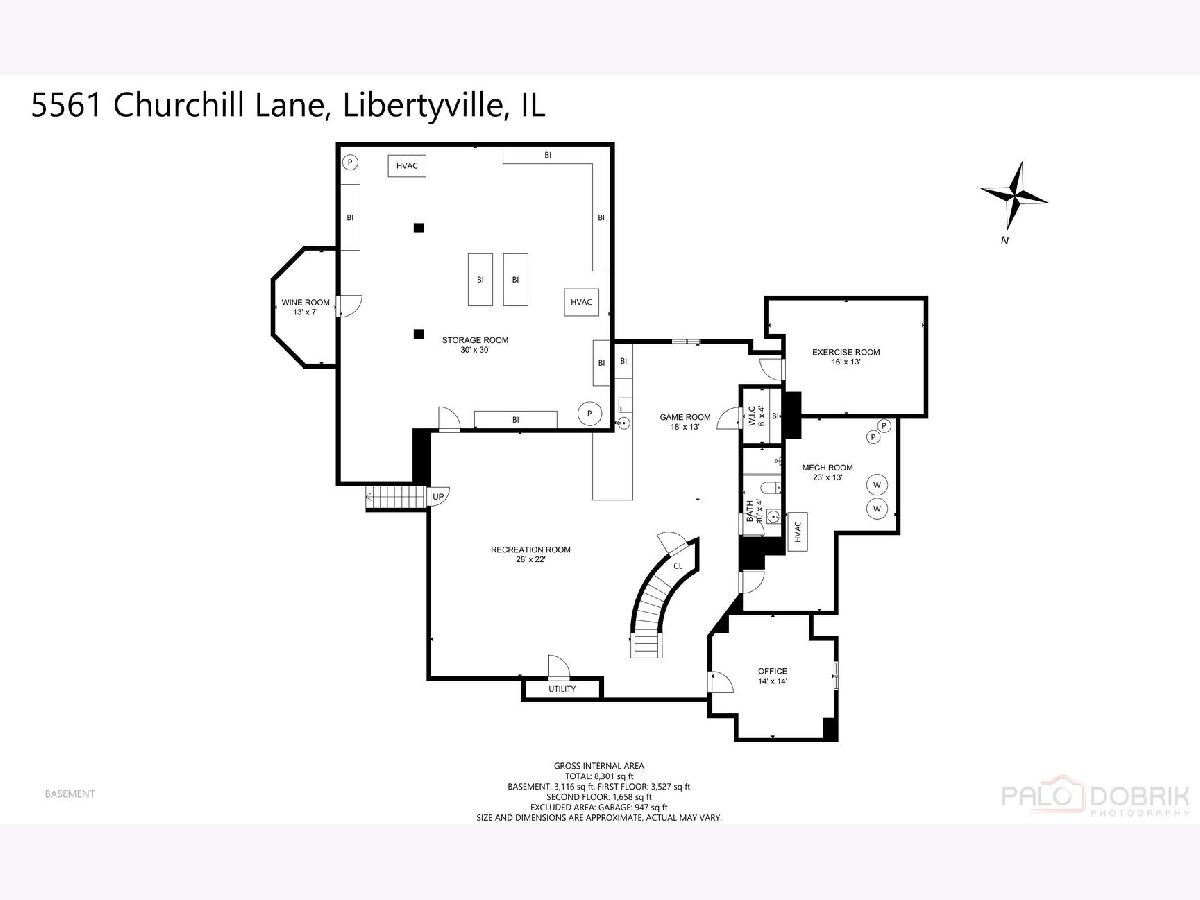
Room Specifics
Total Bedrooms: 4
Bedrooms Above Ground: 4
Bedrooms Below Ground: 0
Dimensions: —
Floor Type: —
Dimensions: —
Floor Type: —
Dimensions: —
Floor Type: —
Full Bathrooms: 6
Bathroom Amenities: Separate Shower,Steam Shower,Double Sink
Bathroom in Basement: 1
Rooms: —
Basement Description: Finished
Other Specifics
| 3 | |
| — | |
| Asphalt,Brick | |
| — | |
| — | |
| 308X150X275X150 | |
| Dormer | |
| — | |
| — | |
| — | |
| Not in DB | |
| — | |
| — | |
| — | |
| — |
Tax History
| Year | Property Taxes |
|---|---|
| 2021 | $29,190 |
Contact Agent
Nearby Similar Homes
Nearby Sold Comparables
Contact Agent
Listing Provided By
Compass





