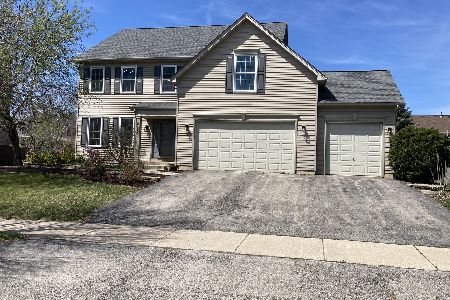2097 Whitetail Drive, Aurora, Illinois 60503
$250,000
|
Sold
|
|
| Status: | Closed |
| Sqft: | 2,135 |
| Cost/Sqft: | $117 |
| Beds: | 4 |
| Baths: | 4 |
| Year Built: | 2004 |
| Property Taxes: | $8,960 |
| Days On Market: | 4636 |
| Lot Size: | 0,23 |
Description
THE PERFECT HOME AT THE PERFECT LOCATION! WALK TO ELEMENTARY SCHOOL & PARK. HARDWOOD FLOORING ON ENTIRE FIRST FLOOR. A COOKS KITCHEN! FAMILY ROOM FEATURES FIREPLACE & LOTS OF WINDOWS. VAULTED LIVING ROOM & FORMAL DINING ROOM. MASTER BEDROOM RETREAT FEATURES HIS-N-HER SINK, WALK IN SHOWER, SOAKER TUB. 4 BEDROOMS ON 2ND FLOOR. PROFESSIONALLY FINISHED BASEMENT W/FULL BATH,OFFICE, REC AREA & 5TH BEDROOM. WELCOME HOME!
Property Specifics
| Single Family | |
| — | |
| Traditional | |
| 2004 | |
| Full | |
| ST. ANDREW | |
| No | |
| 0.23 |
| Kendall | |
| Deerbrook | |
| 155 / Annual | |
| Insurance | |
| Public | |
| Public Sewer | |
| 08342727 | |
| 0301293010 |
Nearby Schools
| NAME: | DISTRICT: | DISTANCE: | |
|---|---|---|---|
|
Grade School
The Wheatlands Elementary School |
308 | — | |
|
Middle School
Bednarcik Junior High School |
308 | Not in DB | |
|
High School
Oswego East High School |
308 | Not in DB | |
Property History
| DATE: | EVENT: | PRICE: | SOURCE: |
|---|---|---|---|
| 27 Jun, 2013 | Sold | $250,000 | MRED MLS |
| 19 May, 2013 | Under contract | $249,900 | MRED MLS |
| 14 May, 2013 | Listed for sale | $249,900 | MRED MLS |
Room Specifics
Total Bedrooms: 5
Bedrooms Above Ground: 4
Bedrooms Below Ground: 1
Dimensions: —
Floor Type: Carpet
Dimensions: —
Floor Type: Carpet
Dimensions: —
Floor Type: Carpet
Dimensions: —
Floor Type: —
Full Bathrooms: 4
Bathroom Amenities: Separate Shower,Double Sink
Bathroom in Basement: 1
Rooms: Bedroom 5,Office,Recreation Room
Basement Description: Finished
Other Specifics
| 2 | |
| — | |
| Asphalt | |
| Patio | |
| Fenced Yard | |
| 75 X 131X 76X 131 | |
| — | |
| Full | |
| Vaulted/Cathedral Ceilings, Hardwood Floors, First Floor Laundry | |
| Range, Microwave, Dishwasher, Refrigerator, Disposal | |
| Not in DB | |
| — | |
| — | |
| — | |
| Gas Log |
Tax History
| Year | Property Taxes |
|---|---|
| 2013 | $8,960 |
Contact Agent
Nearby Similar Homes
Nearby Sold Comparables
Contact Agent
Listing Provided By
RE/MAX Professionals Select










