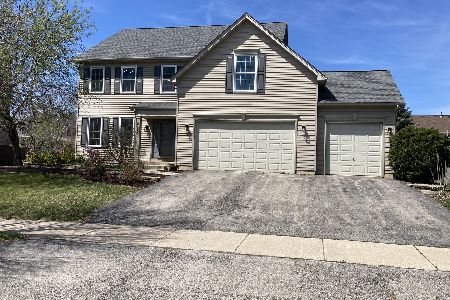2121 Whitetail Drive, Aurora, Illinois 60503
$269,900
|
Sold
|
|
| Status: | Closed |
| Sqft: | 2,499 |
| Cost/Sqft: | $108 |
| Beds: | 4 |
| Baths: | 3 |
| Year Built: | 2003 |
| Property Taxes: | $9,796 |
| Days On Market: | 2942 |
| Lot Size: | 0,25 |
Description
Come see all this Joe Keim built home has to offer! The original owners thought of everything - 9 ft. 1st floor ceilings with tall windows, 8 ft. high garage doors, ceiling fans in all of the bedrooms, family room and living room, and light fixtures in every room. This home has roughed in plumbing for a future bathroom in the basement, a whole house surge protector, and a built-in natural gas grill on the patio. New windows were installed throughout in 2014/15 and have a lifetime warranty. The interior walls are freshly painted and new carpet upstairs. To give you added peace of mind, this home comes with a HWA Gold 13-month home warranty valued at $475!
Property Specifics
| Single Family | |
| — | |
| Colonial | |
| 2003 | |
| Full | |
| SALT BOX COLONIAL | |
| No | |
| 0.25 |
| Kendall | |
| Deerbrook | |
| 205 / Annual | |
| Other | |
| Lake Michigan | |
| Public Sewer | |
| 09823677 | |
| 0301293012 |
Nearby Schools
| NAME: | DISTRICT: | DISTANCE: | |
|---|---|---|---|
|
Grade School
The Wheatlands Elementary School |
308 | — | |
|
Middle School
Bednarcik Junior High School |
308 | Not in DB | |
|
High School
Oswego East High School |
308 | Not in DB | |
Property History
| DATE: | EVENT: | PRICE: | SOURCE: |
|---|---|---|---|
| 28 Feb, 2018 | Sold | $269,900 | MRED MLS |
| 15 Jan, 2018 | Under contract | $269,900 | MRED MLS |
| 1 Jan, 2018 | Listed for sale | $269,900 | MRED MLS |
| 20 Jul, 2023 | Sold | $469,900 | MRED MLS |
| 8 Jun, 2023 | Under contract | $469,900 | MRED MLS |
| — | Last price change | $479,900 | MRED MLS |
| 14 Apr, 2023 | Listed for sale | $479,900 | MRED MLS |
Room Specifics
Total Bedrooms: 4
Bedrooms Above Ground: 4
Bedrooms Below Ground: 0
Dimensions: —
Floor Type: Carpet
Dimensions: —
Floor Type: Carpet
Dimensions: —
Floor Type: Carpet
Full Bathrooms: 3
Bathroom Amenities: Separate Shower,Double Sink,Soaking Tub
Bathroom in Basement: 0
Rooms: Breakfast Room
Basement Description: Unfinished,Bathroom Rough-In
Other Specifics
| 3 | |
| Concrete Perimeter | |
| Asphalt | |
| Patio, Dog Run, Storms/Screens, Outdoor Grill | |
| Fenced Yard,Irregular Lot,Landscaped | |
| 17.97X51.63X137.32X21.18X7 | |
| — | |
| Full | |
| — | |
| Double Oven, Range, Microwave, Dishwasher, Refrigerator, Washer, Dryer, Disposal, Range Hood | |
| Not in DB | |
| Sidewalks, Street Lights, Street Paved | |
| — | |
| — | |
| — |
Tax History
| Year | Property Taxes |
|---|---|
| 2018 | $9,796 |
| 2023 | $10,667 |
Contact Agent
Nearby Similar Homes
Nearby Sold Comparables
Contact Agent
Listing Provided By
Keller Williams Infinity











