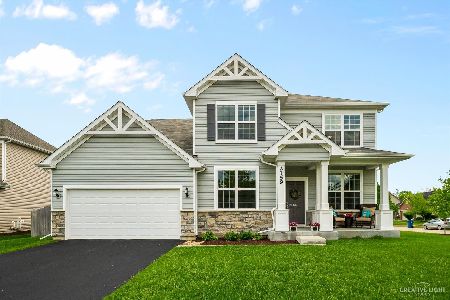2127 James Leigh Drive, Aurora, Illinois 60503
$272,000
|
Sold
|
|
| Status: | Closed |
| Sqft: | 1,630 |
| Cost/Sqft: | $177 |
| Beds: | 3 |
| Baths: | 3 |
| Year Built: | 2005 |
| Property Taxes: | $8,216 |
| Days On Market: | 3615 |
| Lot Size: | 0,27 |
Description
Beautiful Keim Ranch on corner lot with finished basement which includes 4th bedroom. This lovely maintained home neutrally decorated boasts 10 ft ceilings. Kitchen has huge dining area and island along with a custom designed built in wall that has a wine rack and more cabinets! The master suite has a huge walk in closet. Living room has lovely gas starter wood burning fireplace. Finished 1415 sq ft basement has 4th bedroom, bathroom w/shower and storage. New 2015 Hot Water tank & garbage disposal. Enjoy time on the new 12x18 deck! Oswego 308 Schools! Home is truly move in ready!
Property Specifics
| Single Family | |
| — | |
| Ranch | |
| 2005 | |
| Full | |
| DEERBROOK RANCH | |
| No | |
| 0.27 |
| Kendall | |
| Deerbrook | |
| 195 / Annual | |
| None | |
| Public,Community Well | |
| Public Sewer | |
| 09150711 | |
| 0301293009 |
Nearby Schools
| NAME: | DISTRICT: | DISTANCE: | |
|---|---|---|---|
|
Grade School
The Wheatlands Elementary School |
308 | — | |
|
Middle School
Bednarcik Junior High School |
308 | Not in DB | |
|
High School
Oswego East High School |
308 | Not in DB | |
Property History
| DATE: | EVENT: | PRICE: | SOURCE: |
|---|---|---|---|
| 15 Jul, 2016 | Sold | $272,000 | MRED MLS |
| 16 May, 2016 | Under contract | $289,000 | MRED MLS |
| — | Last price change | $299,900 | MRED MLS |
| 28 Feb, 2016 | Listed for sale | $305,000 | MRED MLS |
Room Specifics
Total Bedrooms: 4
Bedrooms Above Ground: 3
Bedrooms Below Ground: 1
Dimensions: —
Floor Type: Carpet
Dimensions: —
Floor Type: Carpet
Dimensions: —
Floor Type: Carpet
Full Bathrooms: 3
Bathroom Amenities: Separate Shower,Double Sink
Bathroom in Basement: 1
Rooms: Recreation Room
Basement Description: Finished
Other Specifics
| 2 | |
| Concrete Perimeter | |
| Asphalt | |
| Deck, Porch, Storms/Screens | |
| Corner Lot | |
| 93X125X93X125 | |
| — | |
| Full | |
| Vaulted/Cathedral Ceilings, First Floor Laundry, First Floor Full Bath | |
| Range, Microwave, Dishwasher, Refrigerator, Washer, Dryer, Disposal | |
| Not in DB | |
| Sidewalks, Street Lights, Street Paved | |
| — | |
| — | |
| Wood Burning, Gas Starter |
Tax History
| Year | Property Taxes |
|---|---|
| 2016 | $8,216 |
Contact Agent
Nearby Similar Homes
Nearby Sold Comparables
Contact Agent
Listing Provided By
Charles Rutenberg Realty of IL










