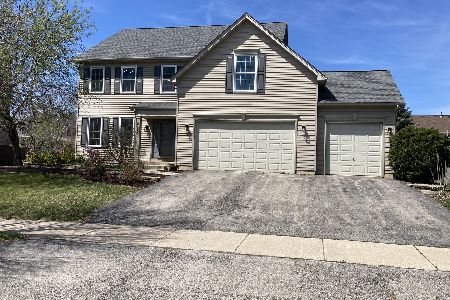2109 Whitetail Drive, Aurora, Illinois 60503
$320,000
|
Sold
|
|
| Status: | Closed |
| Sqft: | 1,650 |
| Cost/Sqft: | $199 |
| Beds: | 3 |
| Baths: | 2 |
| Year Built: | 2004 |
| Property Taxes: | $6,565 |
| Days On Market: | 2410 |
| Lot Size: | 0,23 |
Description
Absolutely gorgeous fully upgraded ranch. As you enter, you will notice the gleaming hardwood floors throughout as well as the bright white trim & doors. The kitchen boasts beautiful maple cabinets and granite counters galore! It features all stainless appliances as well as a tile backsplash. There is a large center island that is perfect for eating or meal preparation. The large eating area has a great view of the yard. The family room features a tray ceiling and hardwood floor. The wonderful master suite has hardwood flooring & a huge walk-in closet. There is an en suite master bath that has a double sink vanity, large soaking tub, a separate shower and a separate water closet. The other 2 bedrooms each have crown molding, ceiling fans, large closets and hardwood floor. The full basement is ready for finishing and is plumbed for a bath. Don't miss the extra bump out in the garage for storage and the large Trex deck and fully fenced yard. New roof will be installed soon!
Property Specifics
| Single Family | |
| — | |
| Ranch | |
| 2004 | |
| Full | |
| — | |
| No | |
| 0.23 |
| Kendall | |
| Deerbrook | |
| 205 / Annual | |
| Insurance,Other | |
| Public | |
| Public Sewer | |
| 10421223 | |
| 0301293011 |
Property History
| DATE: | EVENT: | PRICE: | SOURCE: |
|---|---|---|---|
| 26 Aug, 2019 | Sold | $320,000 | MRED MLS |
| 20 Jul, 2019 | Under contract | $329,000 | MRED MLS |
| 18 Jun, 2019 | Listed for sale | $329,000 | MRED MLS |
Room Specifics
Total Bedrooms: 3
Bedrooms Above Ground: 3
Bedrooms Below Ground: 0
Dimensions: —
Floor Type: Hardwood
Dimensions: —
Floor Type: Hardwood
Full Bathrooms: 2
Bathroom Amenities: Separate Shower,Double Sink,Soaking Tub
Bathroom in Basement: 0
Rooms: Eating Area
Basement Description: Unfinished,Bathroom Rough-In
Other Specifics
| 2 | |
| — | |
| Asphalt | |
| Deck | |
| — | |
| 75 X 131 | |
| — | |
| Full | |
| Hardwood Floors, First Floor Bedroom, First Floor Laundry, First Floor Full Bath, Walk-In Closet(s) | |
| Range, Microwave, Dishwasher, Refrigerator, Washer, Dryer, Disposal, Stainless Steel Appliance(s) | |
| Not in DB | |
| Sidewalks, Street Lights, Street Paved | |
| — | |
| — | |
| — |
Tax History
| Year | Property Taxes |
|---|---|
| 2019 | $6,565 |
Contact Agent
Nearby Similar Homes
Nearby Sold Comparables
Contact Agent
Listing Provided By
RE/MAX of Naperville










