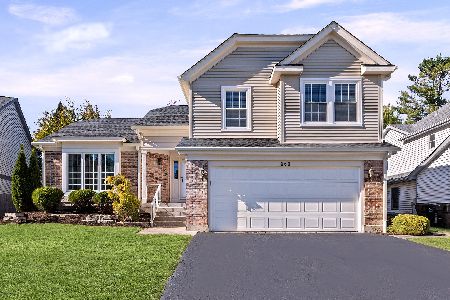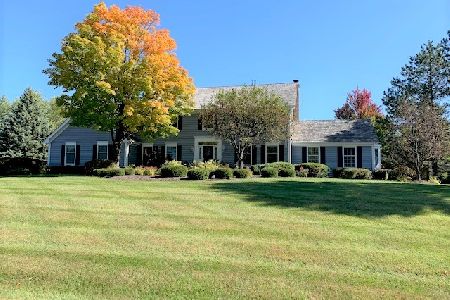20975 Pheasant Trail, Barrington, Illinois 60010
$576,500
|
Sold
|
|
| Status: | Closed |
| Sqft: | 0 |
| Cost/Sqft: | — |
| Beds: | 4 |
| Baths: | 4 |
| Year Built: | 1986 |
| Property Taxes: | $11,543 |
| Days On Market: | 2830 |
| Lot Size: | 1,04 |
Description
This 3840 square foot home has so much to offer! Enjoy the amazing views from every window! Welcome home to gorgeous. The living room features soaring ceilings & a brick fireplace. The formal dining is perfect for dinner parties. The eat in kitchen is nicely remodeled and boasts floor to ceiling windows to enjoy the outdoor view. The luxury master suite features a newly 2017 spa like bath, private screen porch and a fireplace! The hall bath is also updated. The 4th bedroom is en suite and that bath is nicely updated. The family room also features a fireplace. The den area offers a wet bar and beverage refrigerator. Amazing mud room, plus a 2nd floor laundry room. Step outside to a private oasis featuring a brick paver patio, deck, firepit area and beautiful landscaping. Terrific location. Dual HVAC zones, whole house fan, new (2018) garage doors, & freshly painted. Nothing to do, but move right in. Meticulously maintained.
Property Specifics
| Single Family | |
| — | |
| — | |
| 1986 | |
| English | |
| — | |
| No | |
| 1.04 |
| Lake | |
| — | |
| 0 / Not Applicable | |
| None | |
| Private Well | |
| Septic-Private | |
| 09881744 | |
| 14322020010000 |
Nearby Schools
| NAME: | DISTRICT: | DISTANCE: | |
|---|---|---|---|
|
Grade School
Arnett C Lines Elementary School |
220 | — | |
|
Middle School
Barrington Middle School-prairie |
220 | Not in DB | |
|
High School
Barrington High School |
220 | Not in DB | |
Property History
| DATE: | EVENT: | PRICE: | SOURCE: |
|---|---|---|---|
| 30 Oct, 2018 | Sold | $576,500 | MRED MLS |
| 8 Oct, 2018 | Under contract | $599,000 | MRED MLS |
| — | Last price change | $619,500 | MRED MLS |
| 13 Mar, 2018 | Listed for sale | $650,000 | MRED MLS |
Room Specifics
Total Bedrooms: 4
Bedrooms Above Ground: 4
Bedrooms Below Ground: 0
Dimensions: —
Floor Type: Hardwood
Dimensions: —
Floor Type: Hardwood
Dimensions: —
Floor Type: Carpet
Full Bathrooms: 4
Bathroom Amenities: Separate Shower,Double Sink
Bathroom in Basement: 1
Rooms: Den,Mud Room
Basement Description: Finished
Other Specifics
| 3 | |
| Concrete Perimeter | |
| Asphalt | |
| Balcony | |
| Landscaped | |
| 212 X 214 X 212 X214 | |
| — | |
| Full | |
| Bar-Wet, Hardwood Floors, First Floor Laundry, First Floor Full Bath | |
| Range, Microwave, Disposal, Cooktop | |
| Not in DB | |
| Street Paved | |
| — | |
| — | |
| Wood Burning Stove |
Tax History
| Year | Property Taxes |
|---|---|
| 2018 | $11,543 |
Contact Agent
Nearby Similar Homes
Nearby Sold Comparables
Contact Agent
Listing Provided By
Baird & Warner







