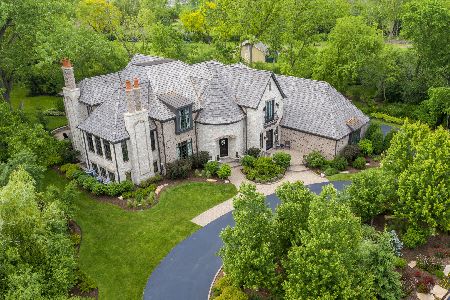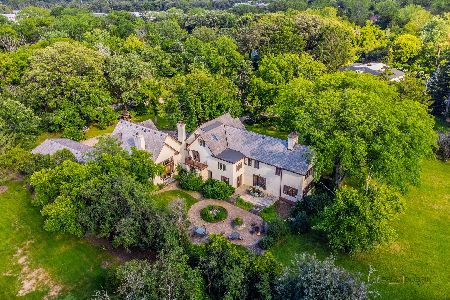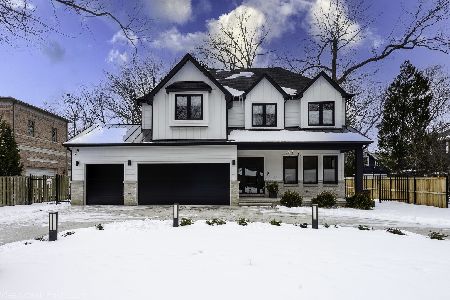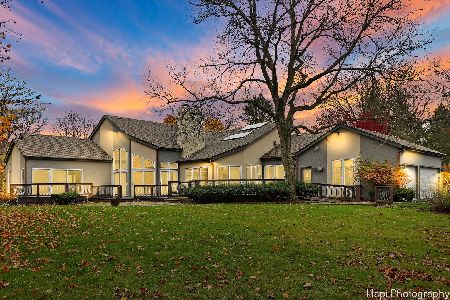21 Aberdeen Court, Bannockburn, Illinois 60015
$2,399,900
|
Sold
|
|
| Status: | Closed |
| Sqft: | 6,721 |
| Cost/Sqft: | $357 |
| Beds: | 5 |
| Baths: | 6 |
| Year Built: | 2014 |
| Property Taxes: | $14,689 |
| Days On Market: | 4341 |
| Lot Size: | 3,70 |
Description
New Model Home under construction (starting April) and ready for end of year delivery. Spectacular custom home approximately 6700 SF located in the prestigious Tarns of the Moors community. Home featues gourment kitchen with all commercial grade appliances, custom cabinets, granite tops throughout. Custom millwork and hardwood floors. Call for floorplans and landscaping plan.
Property Specifics
| Single Family | |
| — | |
| French Provincial | |
| 2014 | |
| Full,English | |
| CUSTOM MODEL HOME | |
| No | |
| 3.7 |
| Lake | |
| Tarns Of The Moor | |
| 380 / Monthly | |
| Insurance | |
| Lake Michigan | |
| Public Sewer | |
| 08578501 | |
| 16192080010000 |
Nearby Schools
| NAME: | DISTRICT: | DISTANCE: | |
|---|---|---|---|
|
Grade School
Bannockburn Elementary School |
106 | — | |
|
Middle School
Bannockburn Elementary School |
106 | Not in DB | |
|
High School
Deerfield High School |
113 | Not in DB | |
Property History
| DATE: | EVENT: | PRICE: | SOURCE: |
|---|---|---|---|
| 11 Mar, 2015 | Sold | $2,399,900 | MRED MLS |
| 2 Jul, 2014 | Under contract | $2,399,900 | MRED MLS |
| — | Last price change | $2,399,000 | MRED MLS |
| 7 Apr, 2014 | Listed for sale | $2,399,000 | MRED MLS |
| 15 Jul, 2020 | Listed for sale | $0 | MRED MLS |
| 27 Jan, 2023 | Listed for sale | $2,999,000 | MRED MLS |
| 24 Feb, 2023 | Under contract | $0 | MRED MLS |
| 27 Jan, 2023 | Listed for sale | $0 | MRED MLS |
| 23 Aug, 2024 | Sold | $2,500,000 | MRED MLS |
| 17 Jul, 2024 | Under contract | $2,900,000 | MRED MLS |
| — | Last price change | $3,150,000 | MRED MLS |
| 6 Jun, 2024 | Listed for sale | $3,150,000 | MRED MLS |
Room Specifics
Total Bedrooms: 5
Bedrooms Above Ground: 5
Bedrooms Below Ground: 0
Dimensions: —
Floor Type: —
Dimensions: —
Floor Type: —
Dimensions: —
Floor Type: —
Dimensions: —
Floor Type: —
Full Bathrooms: 6
Bathroom Amenities: —
Bathroom in Basement: 0
Rooms: Bedroom 5,Breakfast Room,Great Room,Library,Media Room
Basement Description: Unfinished
Other Specifics
| 4 | |
| Concrete Perimeter | |
| — | |
| — | |
| — | |
| 396X495X612X196 | |
| — | |
| Full | |
| — | |
| — | |
| Not in DB | |
| — | |
| — | |
| — | |
| — |
Tax History
| Year | Property Taxes |
|---|---|
| 2015 | $14,689 |
| 2023 | $57,028 |
| 2024 | $53,112 |
Contact Agent
Nearby Similar Homes
Nearby Sold Comparables
Contact Agent
Listing Provided By
Premier Realty Group, Inc.









