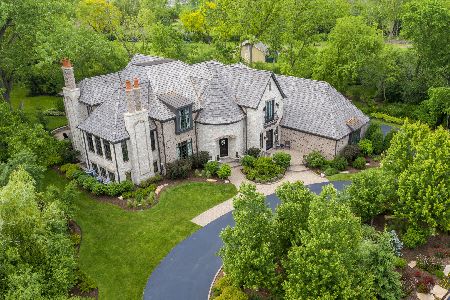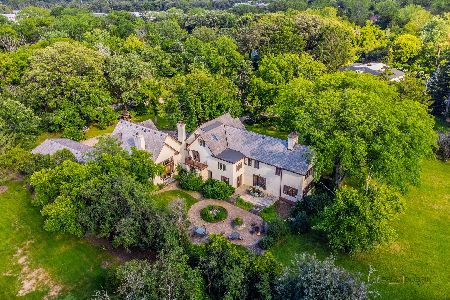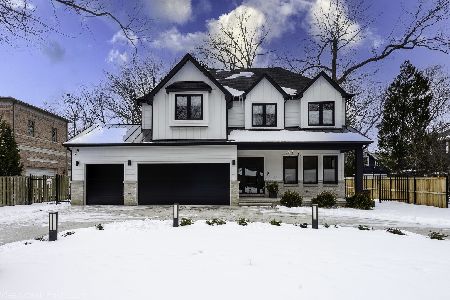30 Aberdeen Court, Bannockburn, Illinois 60015
$2,325,073
|
Sold
|
|
| Status: | Closed |
| Sqft: | 7,200 |
| Cost/Sqft: | $354 |
| Beds: | 6 |
| Baths: | 8 |
| Year Built: | 2008 |
| Property Taxes: | $66,846 |
| Days On Market: | 3917 |
| Lot Size: | 2,40 |
Description
New price, new look for this beautiful newer construction estate, built by Orren Pickell. Everywhere you look custom 8-piece moldings, rich architectural detail, luxurious materials including Acacia & 200 year old hand-scraped French oak. Gracious floor plan includes coveted 1st floor master, fantastic kitchen/family area, finished lower level with custom pub, wine room, and exercise room. Smart Home Technology
Property Specifics
| Single Family | |
| — | |
| Cottage | |
| 2008 | |
| Partial | |
| THE STONE MANSION | |
| No | |
| 2.4 |
| Lake | |
| Tarns Of The Moor | |
| 380 / Monthly | |
| Other | |
| Lake Michigan | |
| Public Sewer | |
| 08945128 | |
| 16192090010000 |
Nearby Schools
| NAME: | DISTRICT: | DISTANCE: | |
|---|---|---|---|
|
Grade School
Bannockburn Elementary School |
106 | — | |
|
Middle School
Bannockburn Elementary School |
106 | Not in DB | |
|
High School
Deerfield High School |
113 | Not in DB | |
Property History
| DATE: | EVENT: | PRICE: | SOURCE: |
|---|---|---|---|
| 27 Dec, 2010 | Sold | $3,100,000 | MRED MLS |
| 7 Dec, 2010 | Under contract | $3,618,750 | MRED MLS |
| — | Last price change | $4,299,000 | MRED MLS |
| 27 Jan, 2010 | Listed for sale | $4,299,000 | MRED MLS |
| 22 Oct, 2015 | Sold | $2,325,073 | MRED MLS |
| 22 Aug, 2015 | Under contract | $2,550,000 | MRED MLS |
| — | Last price change | $2,699,000 | MRED MLS |
| 5 Jun, 2015 | Listed for sale | $2,699,000 | MRED MLS |
Room Specifics
Total Bedrooms: 6
Bedrooms Above Ground: 6
Bedrooms Below Ground: 0
Dimensions: —
Floor Type: Hardwood
Dimensions: —
Floor Type: Carpet
Dimensions: —
Floor Type: Carpet
Dimensions: —
Floor Type: —
Dimensions: —
Floor Type: —
Full Bathrooms: 8
Bathroom Amenities: Whirlpool,Separate Shower,Steam Shower,Double Sink,Bidet,Full Body Spray Shower
Bathroom in Basement: 1
Rooms: Bedroom 5,Bedroom 6,Breakfast Room,Exercise Room,Library,Recreation Room,Screened Porch
Basement Description: Partially Finished
Other Specifics
| 3.5 | |
| Concrete Perimeter | |
| Asphalt | |
| Balcony, Patio, Porch Screened, Storms/Screens | |
| Cul-De-Sac,Irregular Lot,Landscaped,Wooded,Rear of Lot | |
| 102550 | |
| — | |
| Full | |
| Bar-Wet, Hardwood Floors, First Floor Bedroom, First Floor Laundry, Second Floor Laundry, First Floor Full Bath | |
| Double Oven, Microwave, Dishwasher, High End Refrigerator, Washer, Dryer, Disposal, Indoor Grill, Stainless Steel Appliance(s), Wine Refrigerator | |
| Not in DB | |
| Street Paved | |
| — | |
| — | |
| Double Sided, Gas Starter |
Tax History
| Year | Property Taxes |
|---|---|
| 2010 | $38,777 |
| 2015 | $66,846 |
Contact Agent
Nearby Similar Homes
Nearby Sold Comparables
Contact Agent
Listing Provided By
@properties








