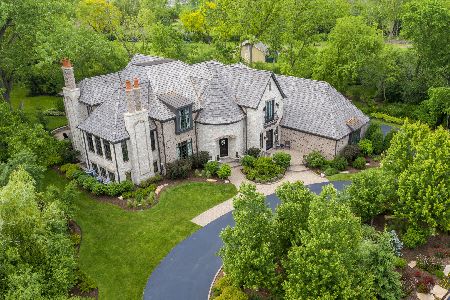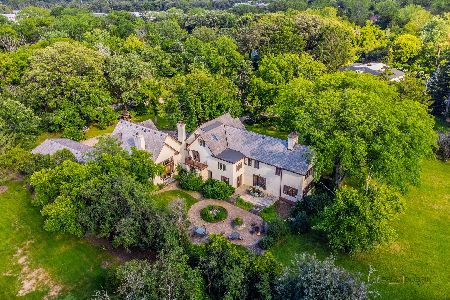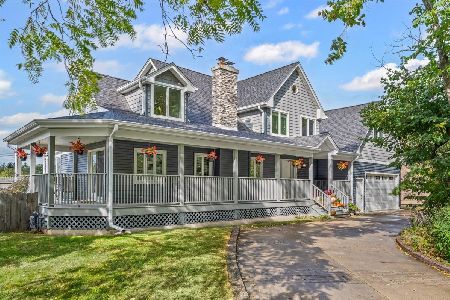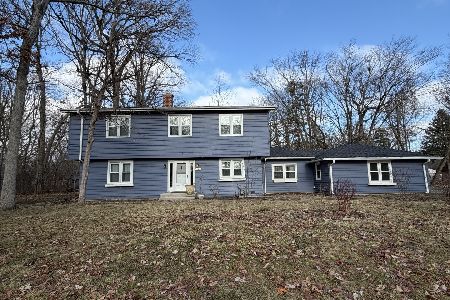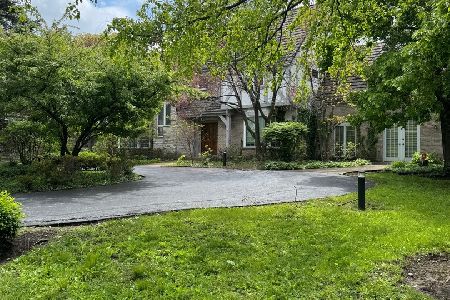4 High Terrace Lane, Bannockburn, Illinois 60015
$3,200,000
|
Sold
|
|
| Status: | Closed |
| Sqft: | 9,068 |
| Cost/Sqft: | $375 |
| Beds: | 6 |
| Baths: | 9 |
| Year Built: | 2001 |
| Property Taxes: | $51,864 |
| Days On Market: | 533 |
| Lot Size: | 3,71 |
Description
Discover a slice of paradise in this stunning contemporary home, set on nearly 4 acres of private, meticulously landscaped grounds. This 6-bedroom, 7.2-bath home redefines luxury with its array of top-tier amenities designed for ultimate relaxation and entertaining. Enjoy panoramic views of the pond from the pool/hot tub, large sundeck, or wrap-around terrace. Step inside to a bright, open floor plan flooded with natural light. Endless walls of windows provide breathtaking water views. The lower level boasts a state-of-the-art golf simulator, an extraordinary wine cellar and exercise area. You'll find a lavish primary suite on the main level including a private lounge area. Additional features include a 5-car heated garage, a full-house generator and radiant heated floors. Crafted with precision by renowned architect Edward Raap and builder John Teschky, this home showcases exceptional craftsmanship using the finest natural materials. This all inclusive property leaves nothing to the imagination. Come fill all your senses!
Property Specifics
| Single Family | |
| — | |
| — | |
| 2001 | |
| — | |
| — | |
| Yes | |
| 3.71 |
| Lake | |
| — | |
| — / Not Applicable | |
| — | |
| — | |
| — | |
| 12125581 | |
| 16192000100000 |
Nearby Schools
| NAME: | DISTRICT: | DISTANCE: | |
|---|---|---|---|
|
Grade School
Bannockburn Elementary School |
106 | — | |
|
Middle School
Bannockburn Elementary School |
106 | Not in DB | |
|
High School
Deerfield High School |
113 | Not in DB | |
Property History
| DATE: | EVENT: | PRICE: | SOURCE: |
|---|---|---|---|
| 12 Dec, 2024 | Sold | $3,200,000 | MRED MLS |
| 23 Sep, 2024 | Under contract | $3,399,000 | MRED MLS |
| 31 Jul, 2024 | Listed for sale | $3,399,000 | MRED MLS |


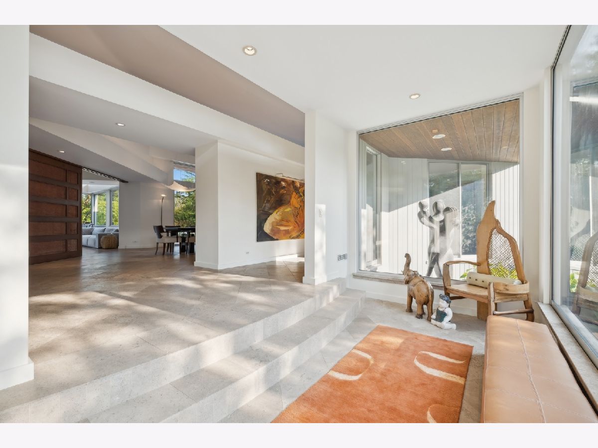



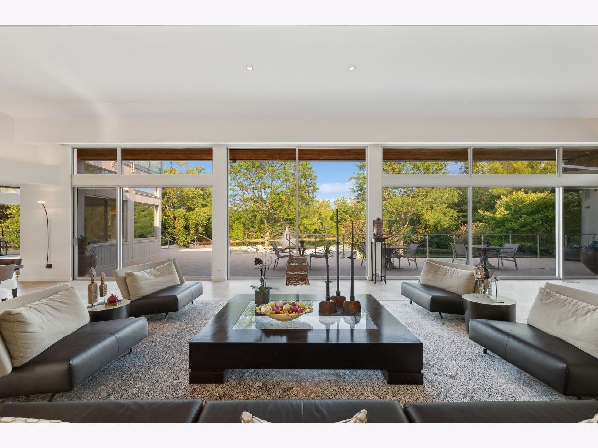
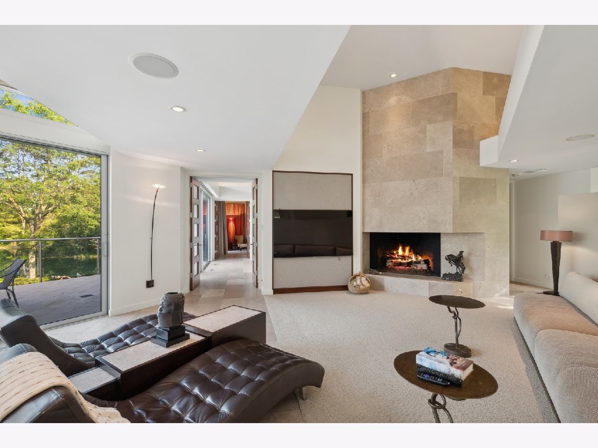









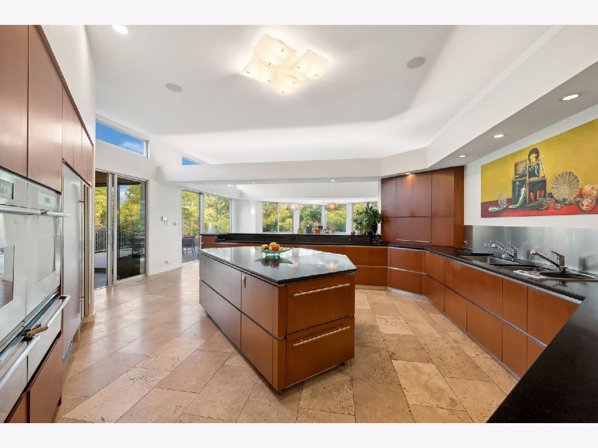




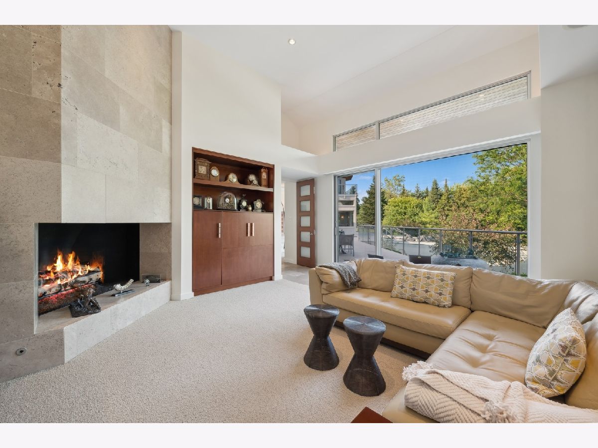
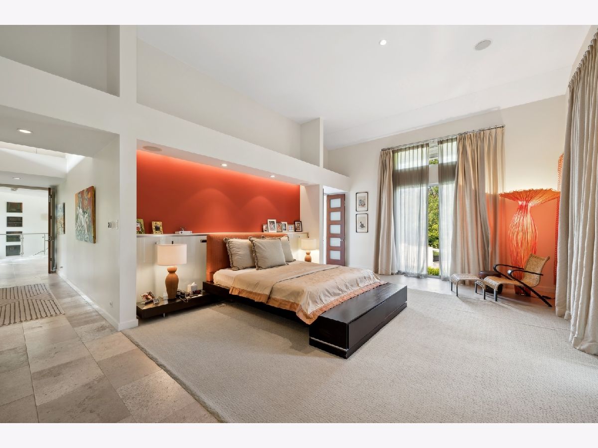



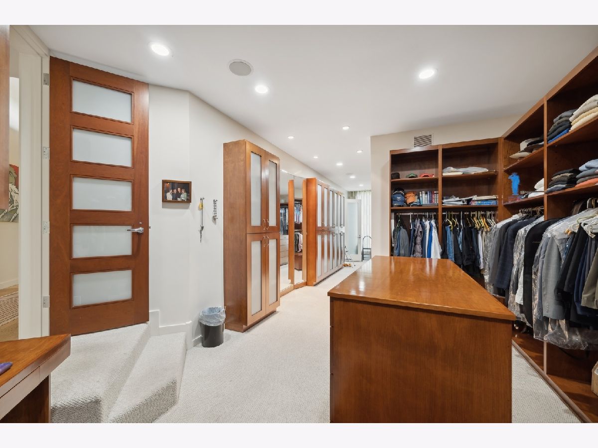

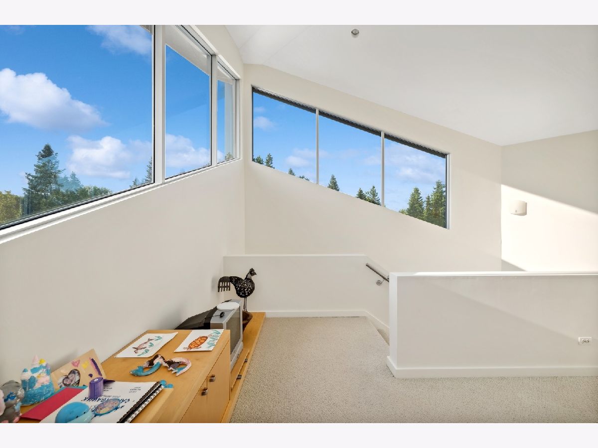


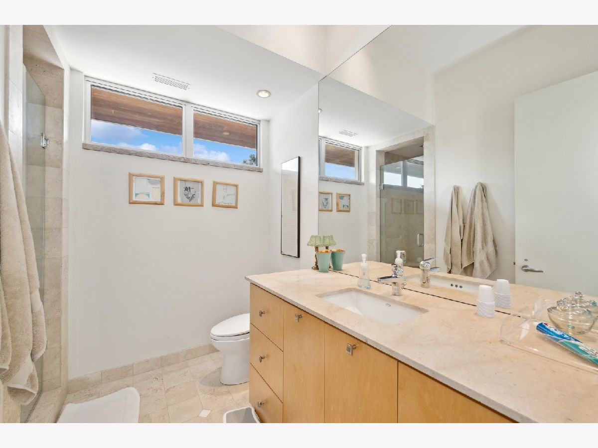








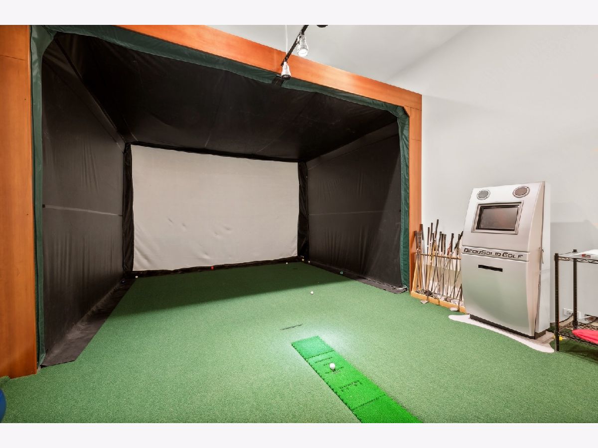

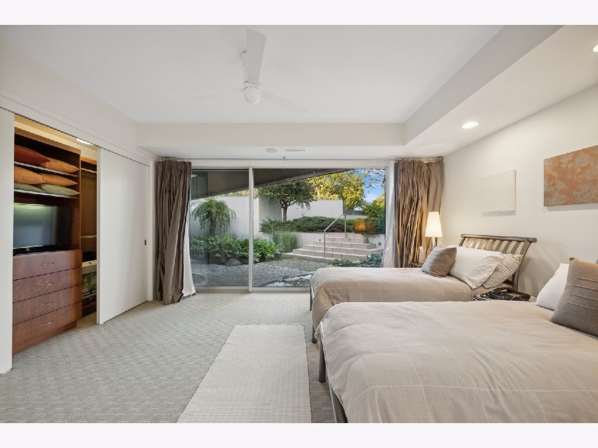




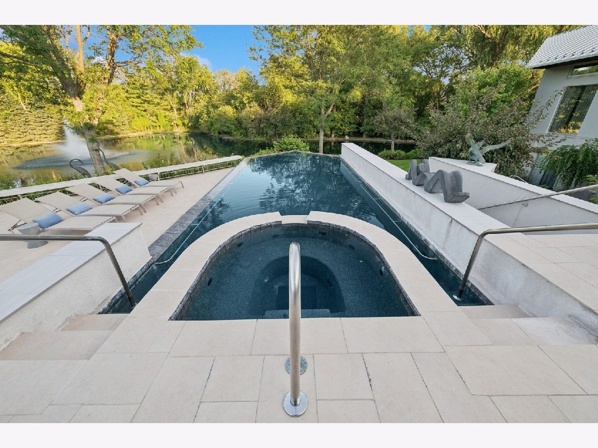



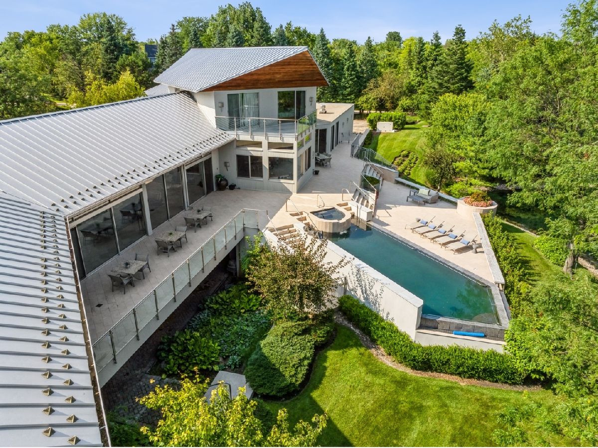







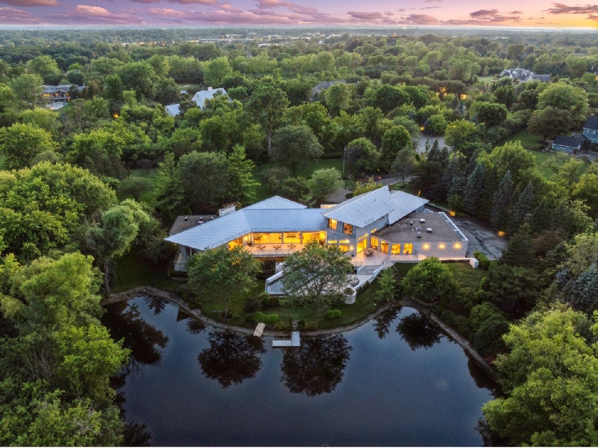


Room Specifics
Total Bedrooms: 6
Bedrooms Above Ground: 6
Bedrooms Below Ground: 0
Dimensions: —
Floor Type: —
Dimensions: —
Floor Type: —
Dimensions: —
Floor Type: —
Dimensions: —
Floor Type: —
Dimensions: —
Floor Type: —
Full Bathrooms: 9
Bathroom Amenities: —
Bathroom in Basement: 1
Rooms: —
Basement Description: Finished
Other Specifics
| 5 | |
| — | |
| — | |
| — | |
| — | |
| 346X340X341X77X542 | |
| — | |
| — | |
| — | |
| — | |
| Not in DB | |
| — | |
| — | |
| — | |
| — |
Tax History
| Year | Property Taxes |
|---|---|
| 2024 | $51,864 |
Contact Agent
Nearby Similar Homes
Nearby Sold Comparables
Contact Agent
Listing Provided By
Jameson Sotheby's International Realty

