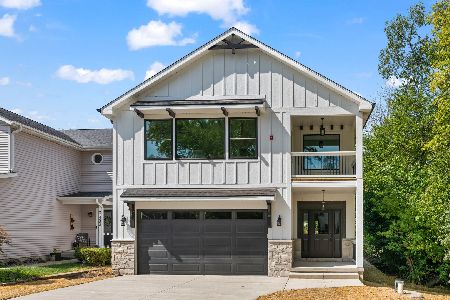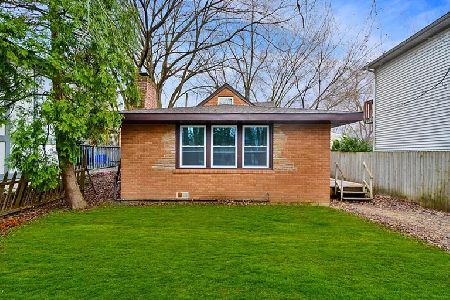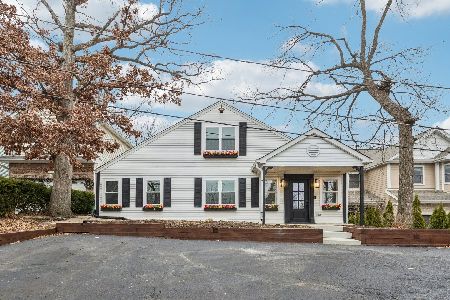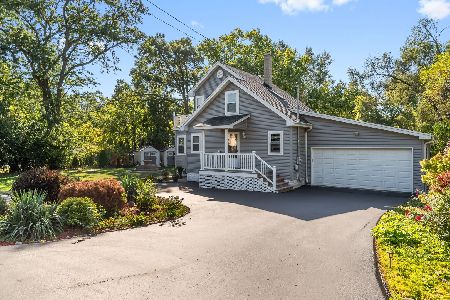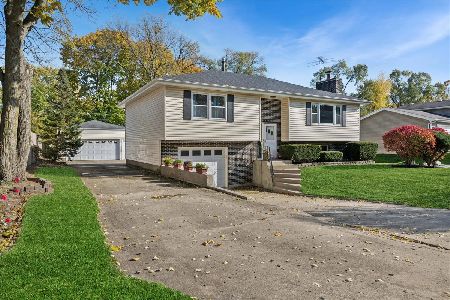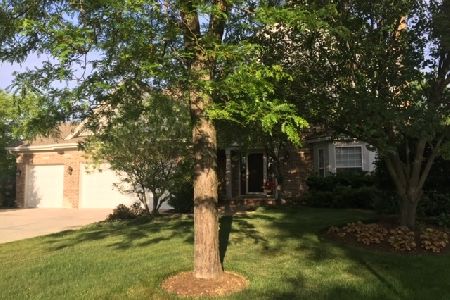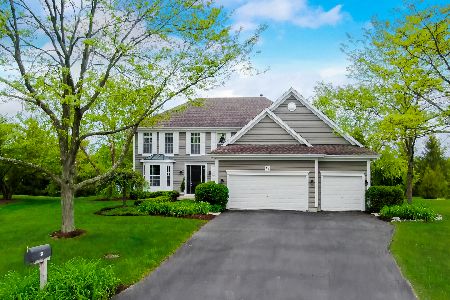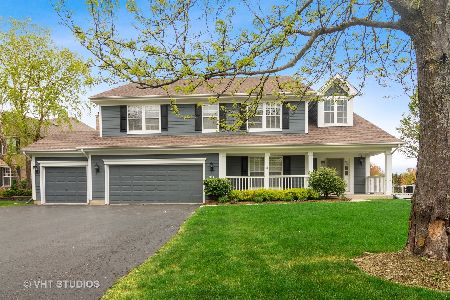27 Chestnut Court, Hawthorn Woods, Illinois 60047
$450,000
|
Sold
|
|
| Status: | Closed |
| Sqft: | 2,919 |
| Cost/Sqft: | $163 |
| Beds: | 4 |
| Baths: | 4 |
| Year Built: | 1998 |
| Property Taxes: | $11,902 |
| Days On Market: | 2484 |
| Lot Size: | 0,34 |
Description
Amazing Lakewood Meadow center cul de sac home ready to move right in. Enjoy this sought after neighborhood with winding walking paths, community green space, and Lake Zurich schools. Inside this layout affords endless entertaining. The oversized kitchen has a center island, granite counter tops & enough prep space for any baker. The kitchen spills into the the relaxing family room. For those needing a home office, this home boasts one of these as well. Upstairs are 4 bedrooms including a master suite with an updated bath including a soaker tub and separate shower. The shared hall bath is nicely updated as well. Down in the lower level you will not be disappointed. Enjoy 2 huge rec room areas, a guest suite with full bath, and an extra playroom or craftroom. Outside relax on the paver patio overlooking open park space and a neighborhood walking path in the distance. Endless possibilities for this home. Must see today! See list of major improvements.
Property Specifics
| Single Family | |
| — | |
| Colonial | |
| 1998 | |
| Full | |
| — | |
| No | |
| 0.34 |
| Lake | |
| Lakewood Meadow | |
| 750 / Annual | |
| Other | |
| Private Well | |
| Public Sewer | |
| 10334612 | |
| 14151150200000 |
Nearby Schools
| NAME: | DISTRICT: | DISTANCE: | |
|---|---|---|---|
|
Grade School
May Whitney Elementary School |
95 | — | |
|
Middle School
Lake Zurich Middle - N Campus |
95 | Not in DB | |
|
High School
Lake Zurich High School |
95 | Not in DB | |
Property History
| DATE: | EVENT: | PRICE: | SOURCE: |
|---|---|---|---|
| 27 Jun, 2014 | Sold | $522,000 | MRED MLS |
| 13 May, 2014 | Under contract | $559,000 | MRED MLS |
| 2 May, 2014 | Listed for sale | $559,000 | MRED MLS |
| 20 May, 2019 | Sold | $450,000 | MRED MLS |
| 17 Apr, 2019 | Under contract | $474,900 | MRED MLS |
| 6 Apr, 2019 | Listed for sale | $474,900 | MRED MLS |
Room Specifics
Total Bedrooms: 5
Bedrooms Above Ground: 4
Bedrooms Below Ground: 1
Dimensions: —
Floor Type: Carpet
Dimensions: —
Floor Type: Carpet
Dimensions: —
Floor Type: Carpet
Dimensions: —
Floor Type: —
Full Bathrooms: 4
Bathroom Amenities: Separate Shower,Double Sink,Soaking Tub
Bathroom in Basement: 1
Rooms: Bedroom 5,Bonus Room,Office,Play Room,Recreation Room,Foyer,Storage
Basement Description: Finished
Other Specifics
| 3 | |
| Concrete Perimeter | |
| Asphalt | |
| Patio, Brick Paver Patio, Storms/Screens | |
| Cul-De-Sac,Landscaped,Park Adjacent | |
| 70X160X166X141 | |
| — | |
| Full | |
| Vaulted/Cathedral Ceilings, In-Law Arrangement, First Floor Laundry | |
| Range, Microwave, Dishwasher, Refrigerator, Washer, Dryer, Disposal, Stainless Steel Appliance(s) | |
| Not in DB | |
| Street Paved | |
| — | |
| — | |
| — |
Tax History
| Year | Property Taxes |
|---|---|
| 2014 | $11,087 |
| 2019 | $11,902 |
Contact Agent
Nearby Similar Homes
Nearby Sold Comparables
Contact Agent
Listing Provided By
@properties

