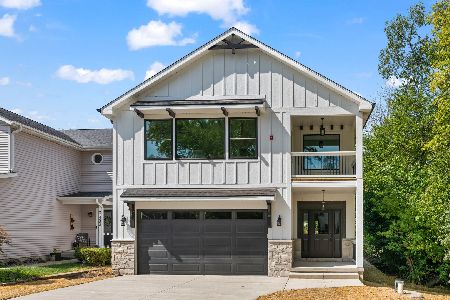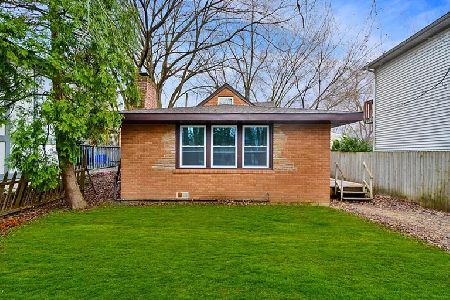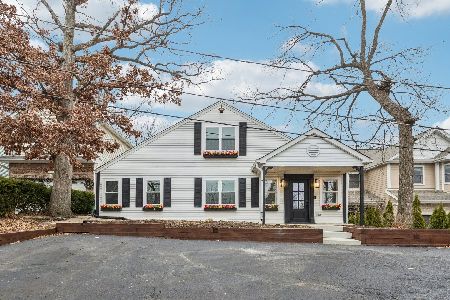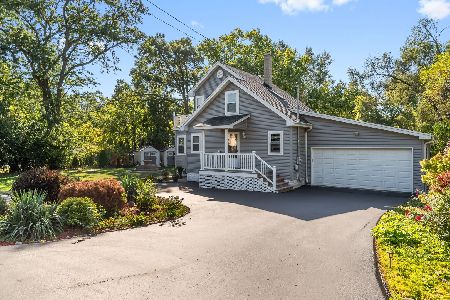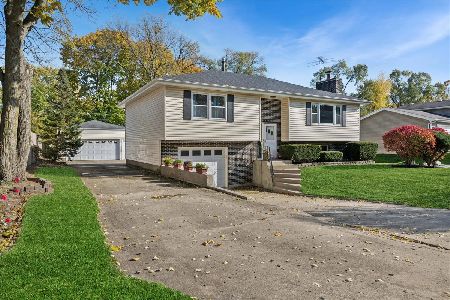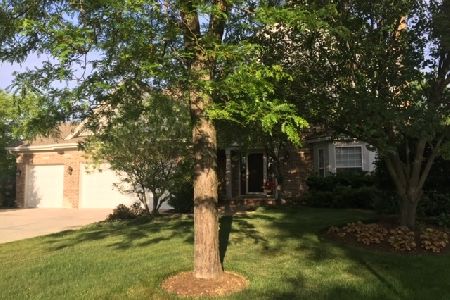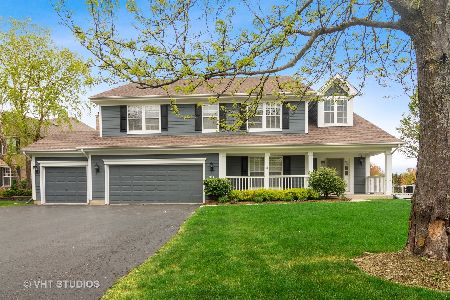32 Chestnut Court, Hawthorn Woods, Illinois 60047
$562,000
|
Sold
|
|
| Status: | Closed |
| Sqft: | 3,168 |
| Cost/Sqft: | $174 |
| Beds: | 4 |
| Baths: | 3 |
| Year Built: | 1998 |
| Property Taxes: | $12,196 |
| Days On Market: | 1708 |
| Lot Size: | 0,34 |
Description
Welcome to this Exceptional home in Desirable Lakewood Meadows of Hawthorn Woods. Beautiful curb appeal including lush landscaping draws you in to the grand 2 story foyer entry and views of the open floorplan with gorgeous 9'ft ceilings. The spacious home features elegant formal rooms to enjoy entertaining in style. Living room offers lovely versatile space while formal dining room features a lovely crystal chandelier focal point. Continue on to enter the huge family room and imagine the cozy nights gathered around the beautiful stone fireplace. Upgrades you will appreciate include the plentiful canned lights and deep crown molding. Catch the private views of the gorgeous lushly landscaped outdoor area as you enter the huge window and light filled eating area. Remodeled gourmet white kitchen, quartz counters, large island, SS appliances and gorgeous tile backsplash are a dream come true! Take in the fabulous lush views from every window in this beautiful open floorplan. The main floor office/den is a must for today's lifestyle and includes built in desk and shelving. The gorgeously remodeled powder room completes the main floor, all freshly painted in today's decorator palette. Upstairs you will find a Huge Primary BR, with His and Hers Walk in Closets and a large bath with Whirlpool, double Sinks, Sep Shower and private commode. Addtl BR's are all spacious with large closets! Hall Bath features double sinks and full tub/shower. The Full Bsmt is Partially Finished offering a Huge Rec Rm, Game Area, Plenty of room for Exercise Equipment plus Tons of Storage and a Work Area. Relax in the Backyard Oasis with Koi Pond, covered Gazebo which stays, and newer brick paver patio with delightful arbor and hammock chairs waiting for you to relax in! Playset stays too! Neighborhood features lovely pond / benches and walking path. Great schools - Mariano's nearby along with tons of shopping at Deer Park Mall and Rand Road corridor. Palatine train to the city right down the street off of Quentin and a quick jaunt to get to Rt 53. Easy access and nearby amenities like the YMCA, HW Park and HW Aquatic Center make this a perfect location with everything you are hoping to find! Come make this your new home!
Property Specifics
| Single Family | |
| — | |
| — | |
| 1998 | |
| Full | |
| THE HAMPTON | |
| No | |
| 0.34 |
| Lake | |
| Lakewood Meadow | |
| 750 / Annual | |
| Other | |
| Private Well | |
| Public Sewer | |
| 11071090 | |
| 14151150210000 |
Nearby Schools
| NAME: | DISTRICT: | DISTANCE: | |
|---|---|---|---|
|
Grade School
May Whitney Elementary School |
95 | — | |
|
Middle School
Lake Zurich Middle - N Campus |
95 | Not in DB | |
|
High School
Lake Zurich High School |
95 | Not in DB | |
Property History
| DATE: | EVENT: | PRICE: | SOURCE: |
|---|---|---|---|
| 8 Jul, 2021 | Sold | $562,000 | MRED MLS |
| 26 May, 2021 | Under contract | $549,900 | MRED MLS |
| 21 May, 2021 | Listed for sale | $549,900 | MRED MLS |
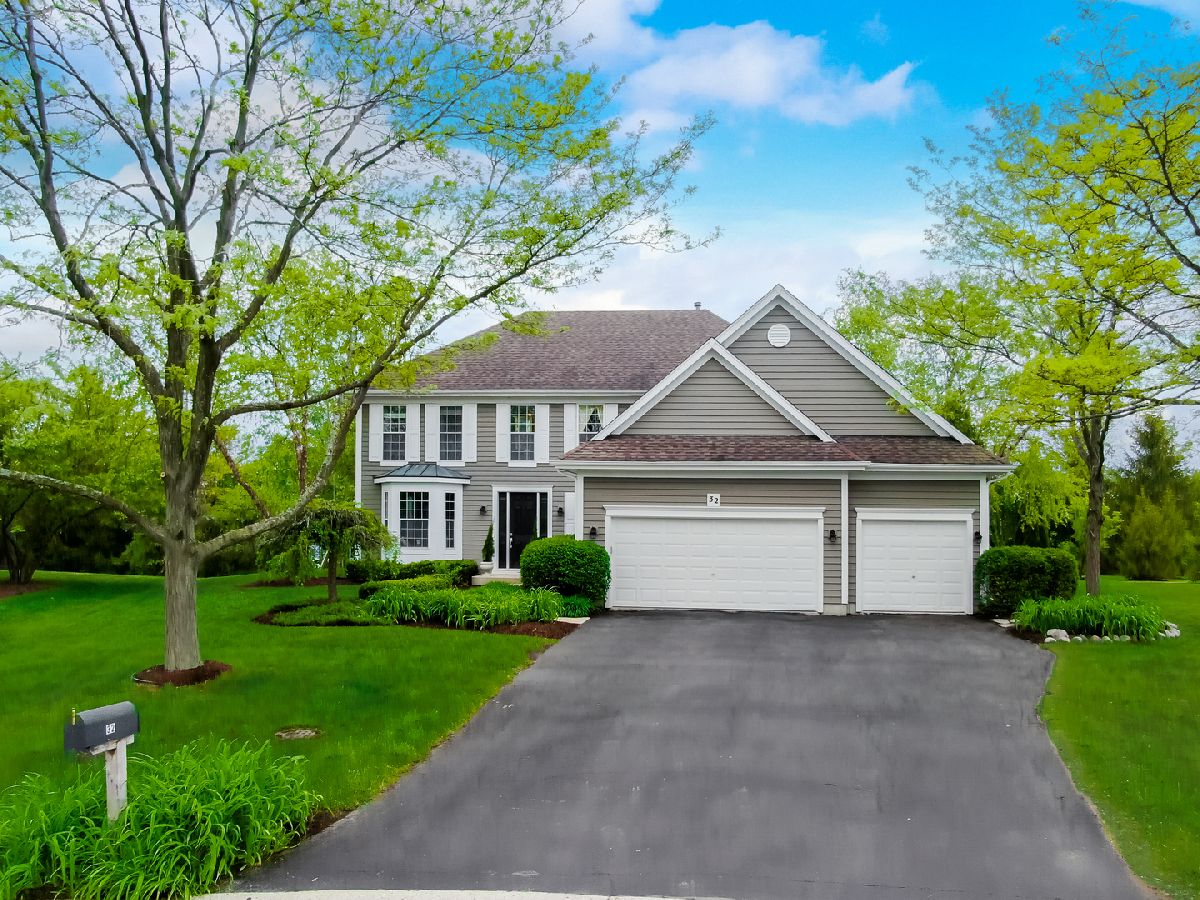
Room Specifics
Total Bedrooms: 4
Bedrooms Above Ground: 4
Bedrooms Below Ground: 0
Dimensions: —
Floor Type: Carpet
Dimensions: —
Floor Type: Carpet
Dimensions: —
Floor Type: Carpet
Full Bathrooms: 3
Bathroom Amenities: Whirlpool,Separate Shower,Double Sink,Soaking Tub
Bathroom in Basement: 0
Rooms: Office,Foyer,Eating Area,Bonus Room,Recreation Room,Workshop,Storage
Basement Description: Partially Finished,Rec/Family Area,Storage Space
Other Specifics
| 3 | |
| Concrete Perimeter | |
| Asphalt | |
| Brick Paver Patio | |
| Cul-De-Sac,Landscaped,Water Garden | |
| 131.54 X 33.07 X 130 X 53. | |
| — | |
| Full | |
| Hardwood Floors, First Floor Laundry, Built-in Features, Walk-In Closet(s), Bookcases, Ceiling - 9 Foot, Ceilings - 9 Foot, Open Floorplan, Some Carpeting, Separate Dining Room, Some Wall-To-Wall Cp | |
| Range, Microwave, Dishwasher, Refrigerator, Disposal, Stainless Steel Appliance(s), Water Softener | |
| Not in DB | |
| Lake, Other | |
| — | |
| — | |
| Gas Starter |
Tax History
| Year | Property Taxes |
|---|---|
| 2021 | $12,196 |
Contact Agent
Nearby Similar Homes
Nearby Sold Comparables
Contact Agent
Listing Provided By
Berkshire Hathaway HomeServices Chicago

