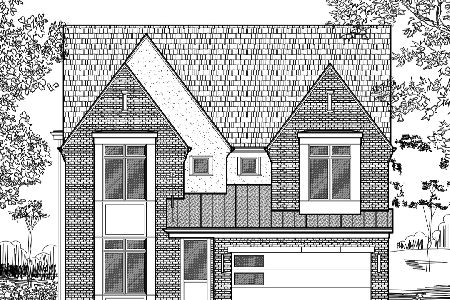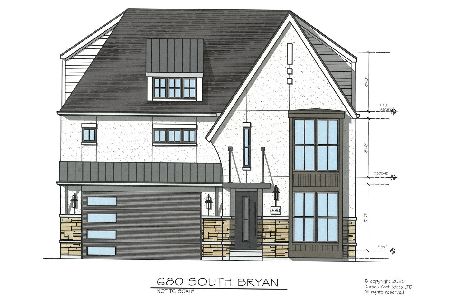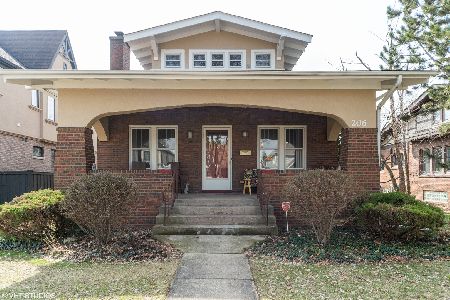210 Crescent Avenue, Elmhurst, Illinois 60126
$525,000
|
Sold
|
|
| Status: | Closed |
| Sqft: | 1,936 |
| Cost/Sqft: | $276 |
| Beds: | 3 |
| Baths: | 3 |
| Year Built: | 1927 |
| Property Taxes: | $10,679 |
| Days On Market: | 1899 |
| Lot Size: | 0,20 |
Description
LOCATION, CURB APPEAL, and a total of almost 2500 sqft. of finished living space! Walk up to this beautiful Queen Anne Bungalow and you'll witness a gorgeous front porch where you can enjoy your morning coffee overlooking a quiet Elmhurst street. The first floor with 9 ft. ceilings features a living room with gas starter fireplace and built-in shelving, sun-lit dining room, 2 generously sized bedrooms, full bath, and a kitchen with stainless steel appliances and a breakfast nook with bench seating. The second level includes a large primary bedroom, full bath, and a space for a nursery or office that is set away from any outside distractions. The lower level has an updated, spacious family room with high ceilings, a full bath, and tons of storage. The backyard includes a newer deck and patio perfect for entertaining guests. Location is walking distance to Lincoln Elementary School, Prairie Path, parks, and the Spring Rd. and York Rd. business districts.
Property Specifics
| Single Family | |
| — | |
| Bungalow,Queen Anne | |
| 1927 | |
| Full,Walkout | |
| — | |
| No | |
| 0.2 |
| Du Page | |
| — | |
| — / Not Applicable | |
| None | |
| Lake Michigan,Public | |
| Public Sewer | |
| 10845340 | |
| 0611412002 |
Nearby Schools
| NAME: | DISTRICT: | DISTANCE: | |
|---|---|---|---|
|
Grade School
Lincoln Elementary School |
205 | — | |
|
Middle School
Bryan Middle School |
205 | Not in DB | |
|
High School
York Community High School |
205 | Not in DB | |
Property History
| DATE: | EVENT: | PRICE: | SOURCE: |
|---|---|---|---|
| 15 Oct, 2020 | Sold | $525,000 | MRED MLS |
| 6 Sep, 2020 | Under contract | $535,000 | MRED MLS |
| 3 Sep, 2020 | Listed for sale | $535,000 | MRED MLS |
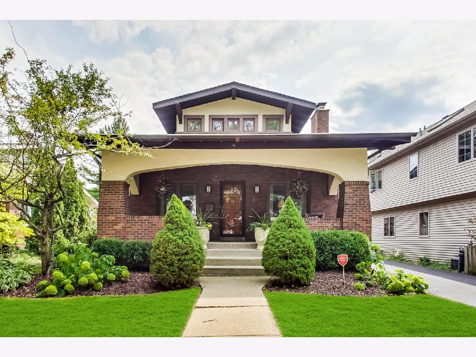
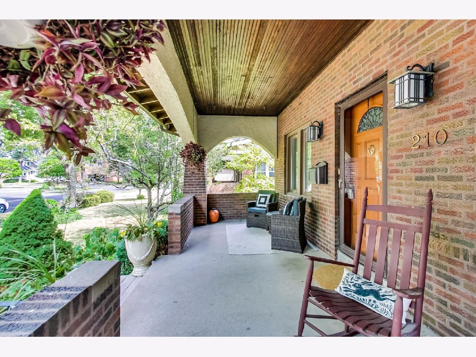
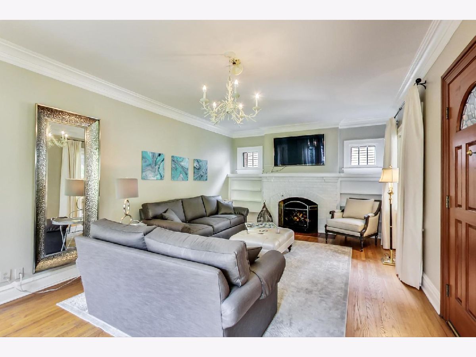
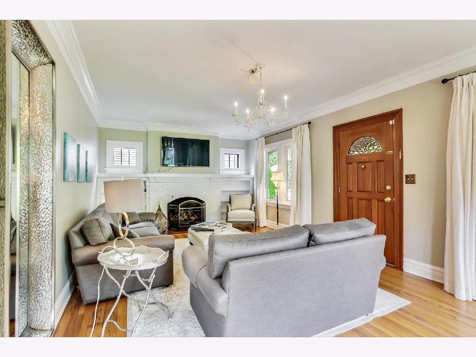
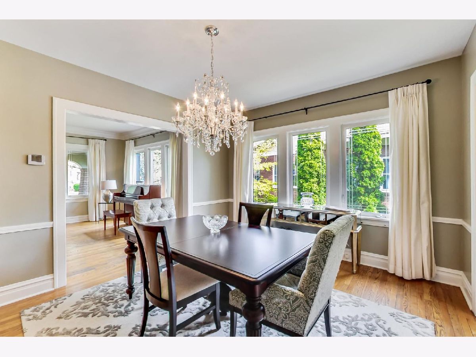
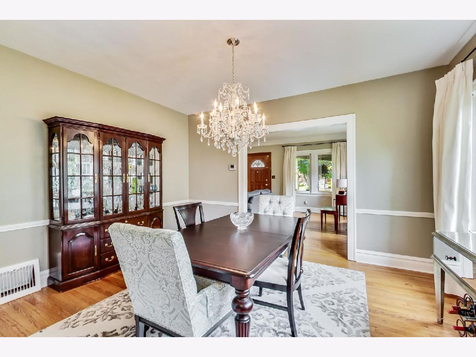
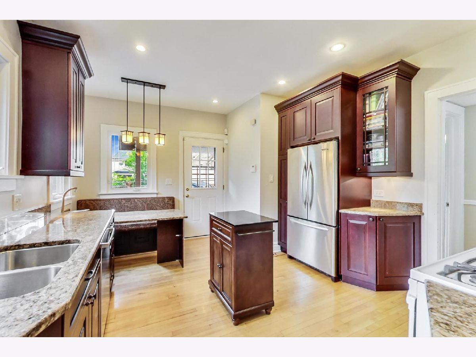
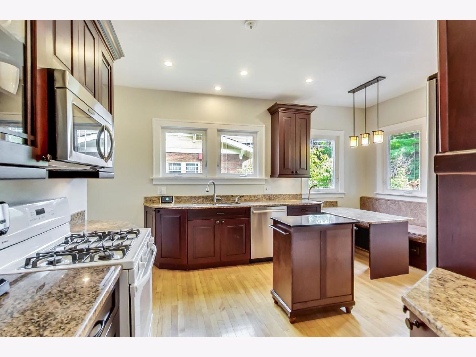
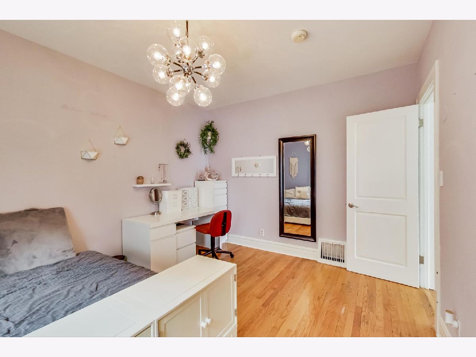
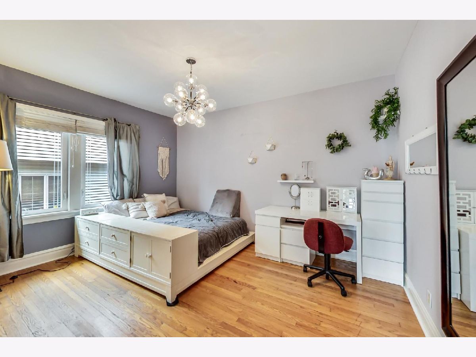
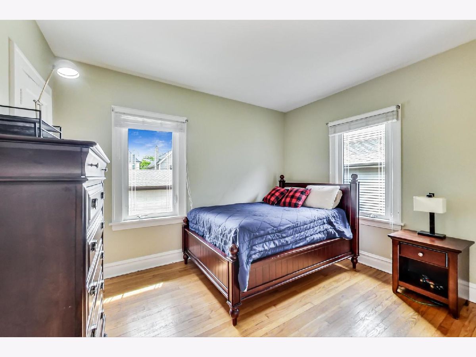
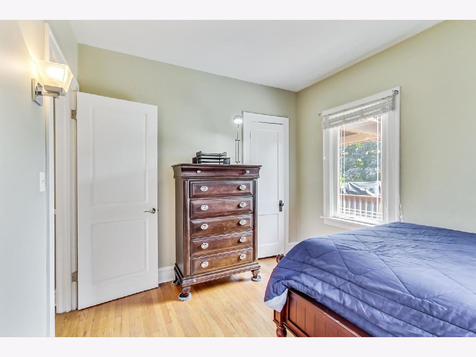
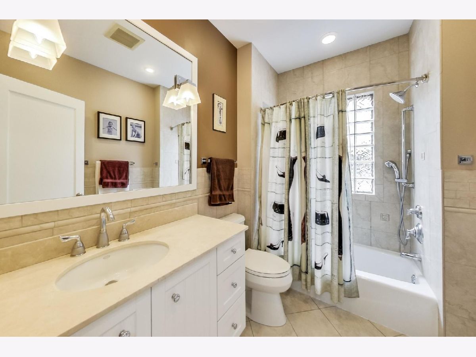
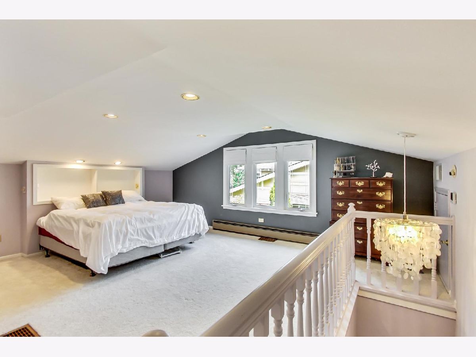
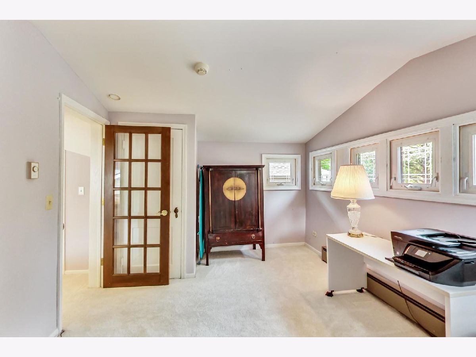
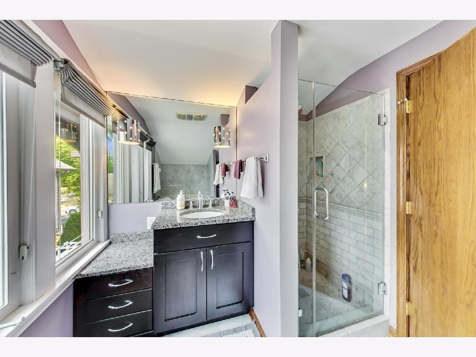
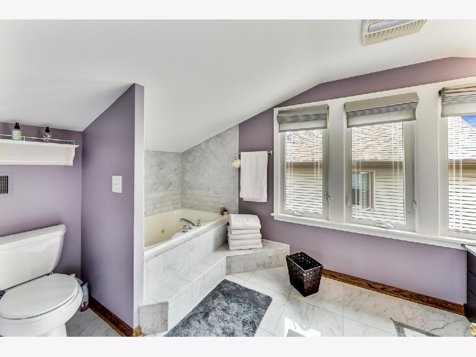
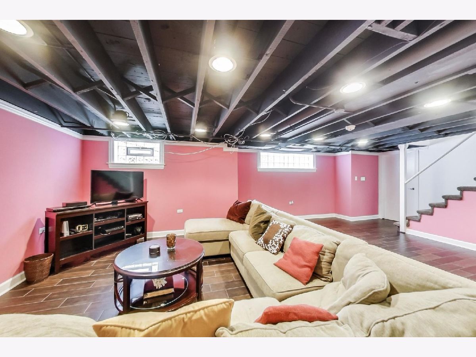
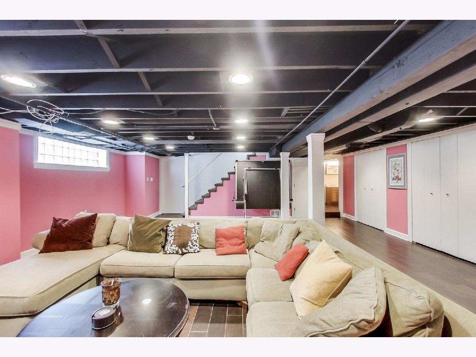
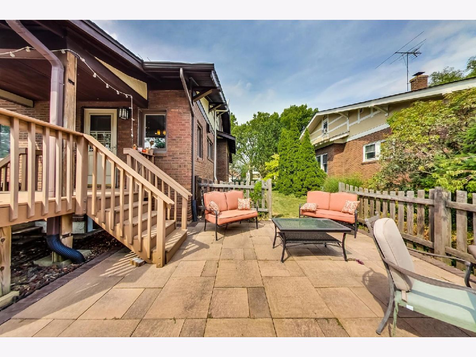
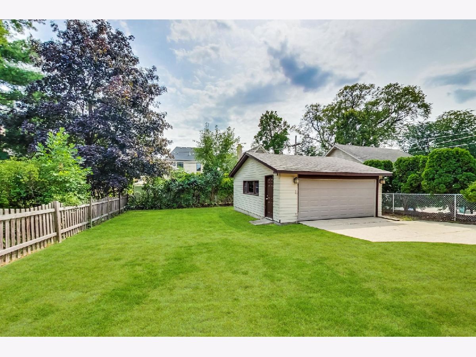
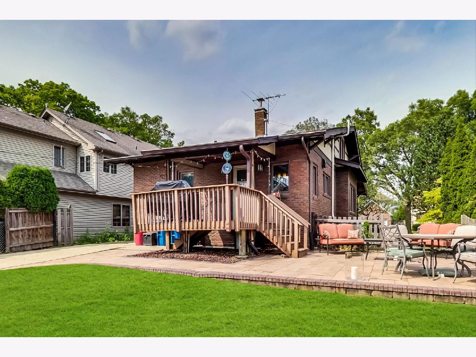
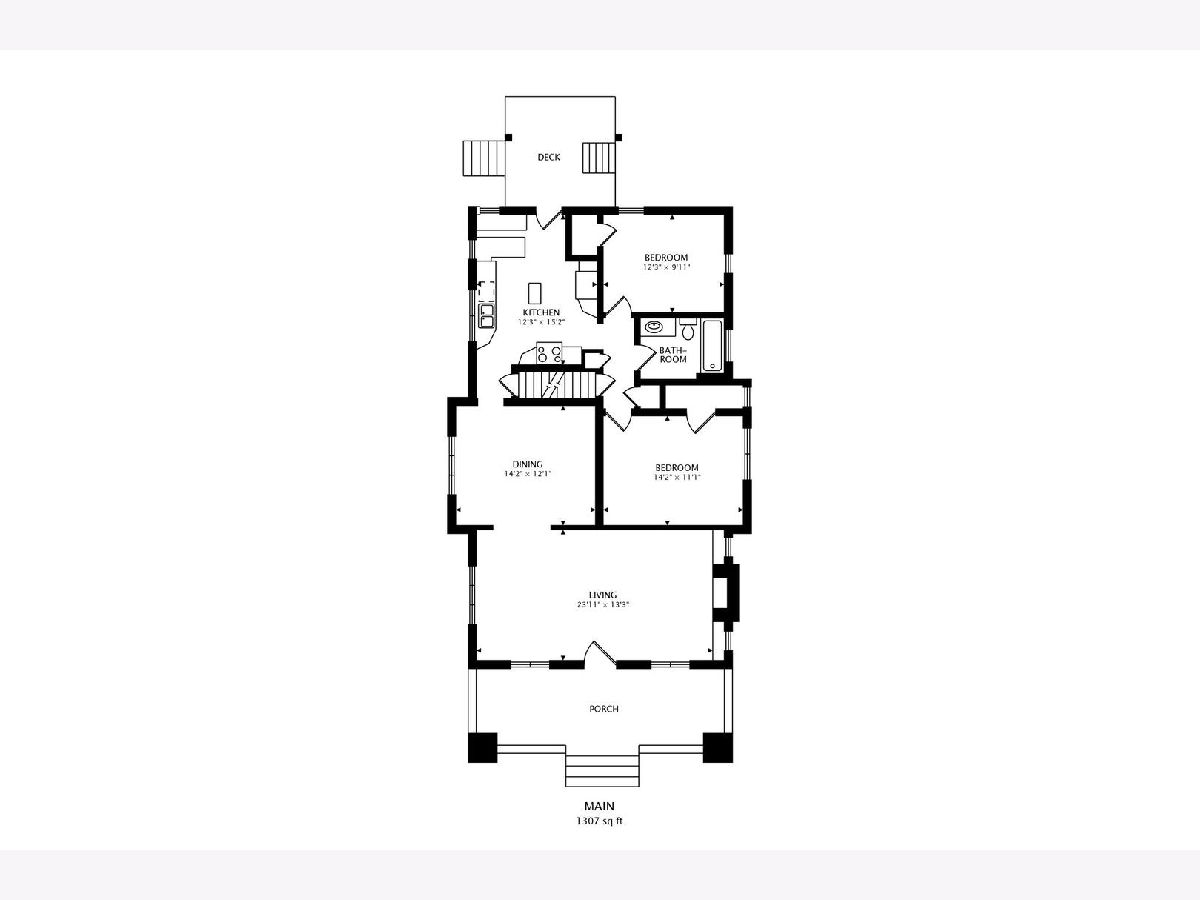
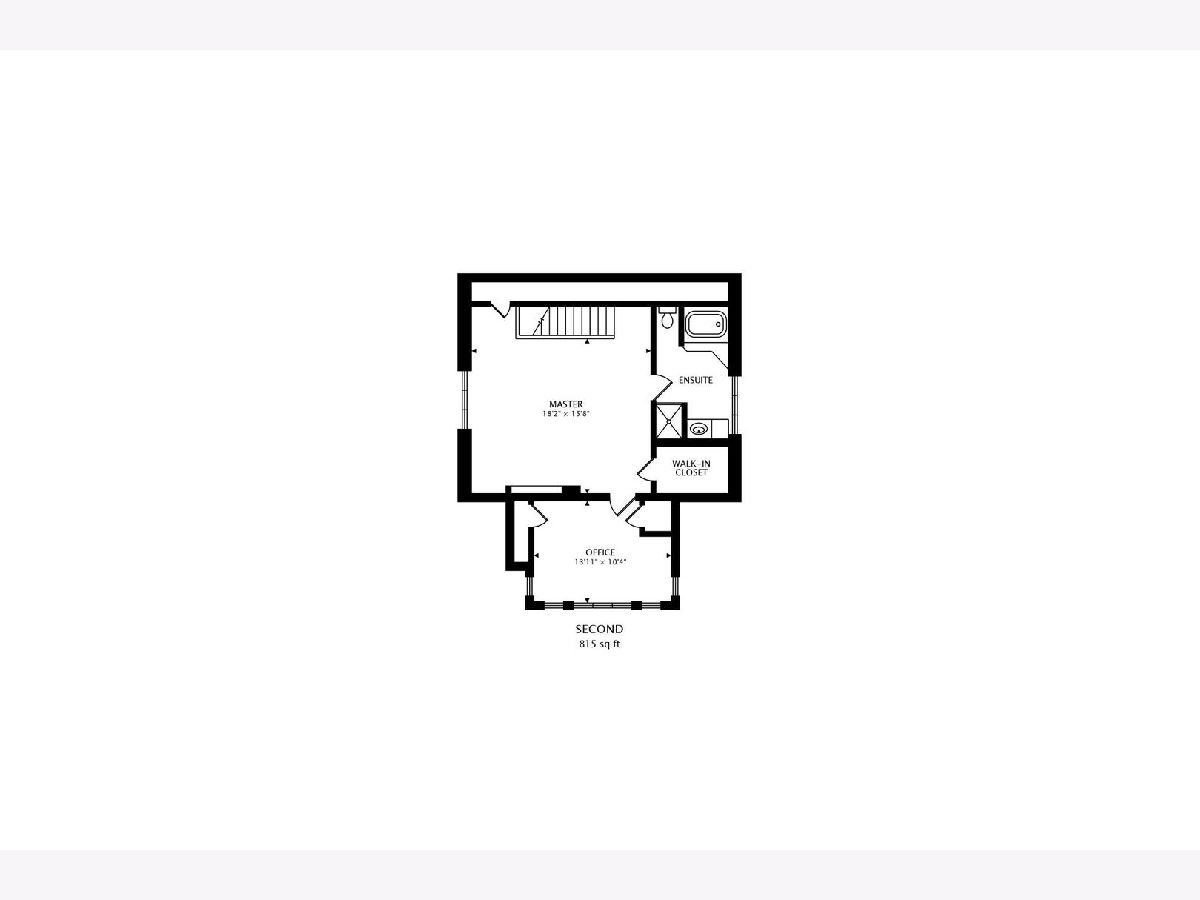
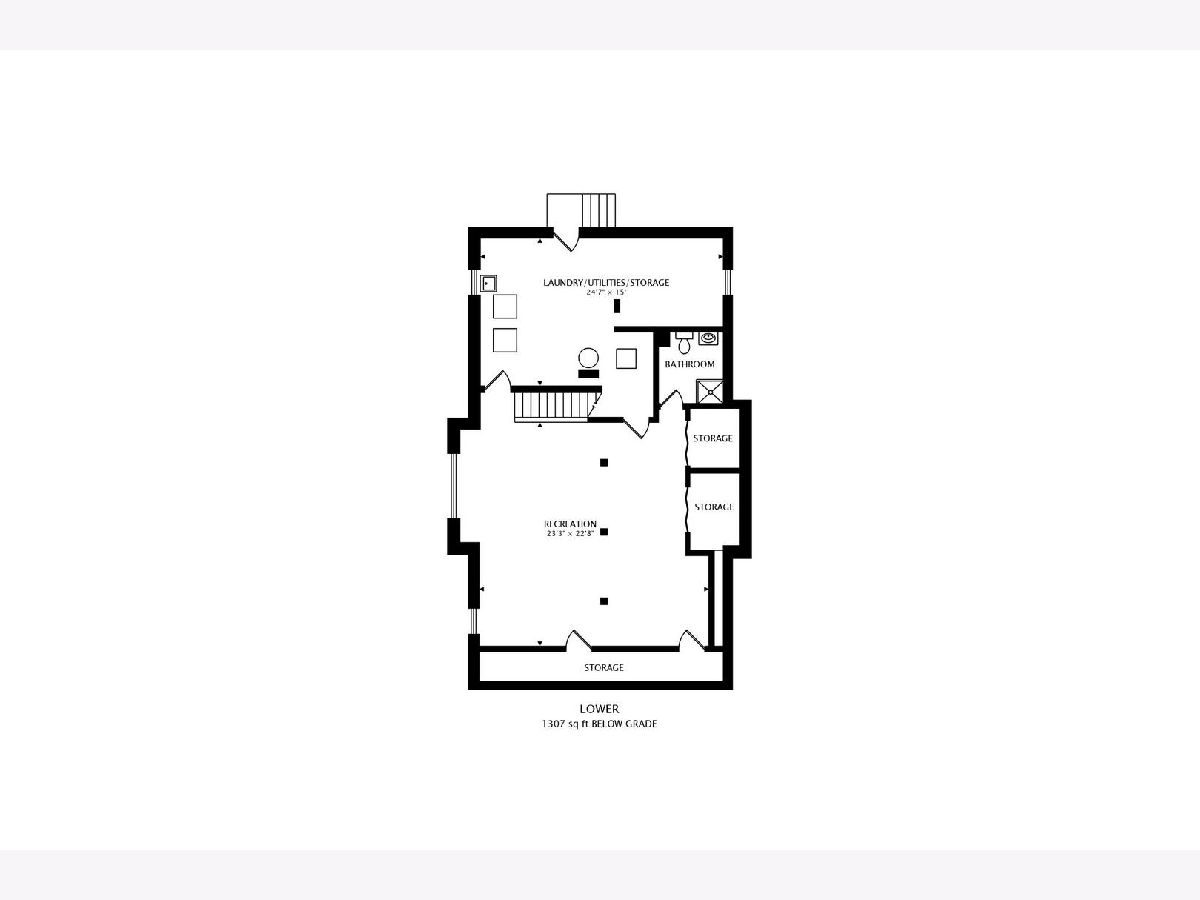
Room Specifics
Total Bedrooms: 3
Bedrooms Above Ground: 3
Bedrooms Below Ground: 0
Dimensions: —
Floor Type: Hardwood
Dimensions: —
Floor Type: Hardwood
Full Bathrooms: 3
Bathroom Amenities: —
Bathroom in Basement: 1
Rooms: Office,Utility Room-Lower Level,Recreation Room
Basement Description: Finished
Other Specifics
| 2.5 | |
| — | |
| — | |
| Deck, Patio, Porch | |
| — | |
| 52X165 | |
| Dormer | |
| Full | |
| Hardwood Floors, First Floor Bedroom, First Floor Full Bath, Built-in Features, Walk-In Closet(s), Ceilings - 9 Foot | |
| Range, Microwave, Dishwasher, Refrigerator, Washer, Dryer, Disposal, Stainless Steel Appliance(s) | |
| Not in DB | |
| Curbs, Sidewalks, Street Lights, Street Paved | |
| — | |
| — | |
| Gas Log, Gas Starter |
Tax History
| Year | Property Taxes |
|---|---|
| 2020 | $10,679 |
Contact Agent
Nearby Similar Homes
Nearby Sold Comparables
Contact Agent
Listing Provided By
@properties

