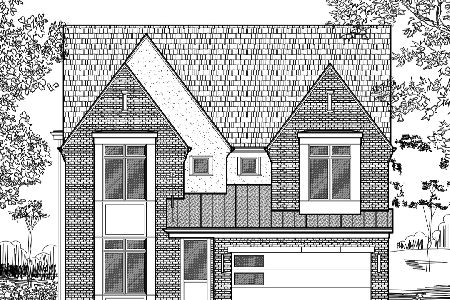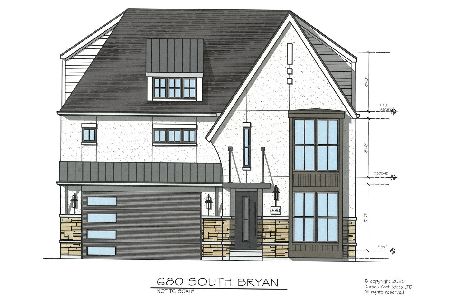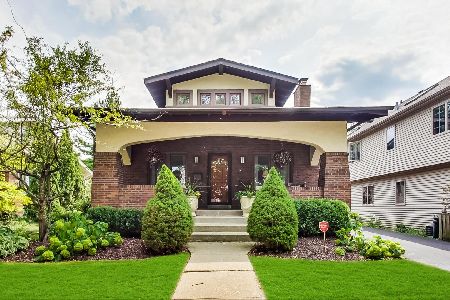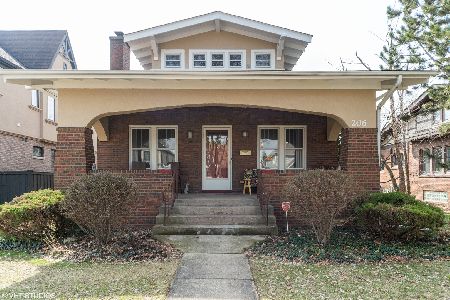211 Grandview Street, Elmhurst, Illinois 60126
$1,315,000
|
Sold
|
|
| Status: | Closed |
| Sqft: | 4,184 |
| Cost/Sqft: | $314 |
| Beds: | 4 |
| Baths: | 5 |
| Year Built: | 2018 |
| Property Taxes: | $7,676 |
| Days On Market: | 2762 |
| Lot Size: | 0,00 |
Description
Fabulous new stone & brick Modern French Provincial home in Lincoln School location for your high end clients by premier builder DuPage Homes. The cutting edge design elements that DuPage Homes utilizes are rarely seen in many new builds today. He has gained a stellar reputation for unparalleled excellence in the personal hand crafting of every inch of his finely constructed homes.This elegant home is situated on one of Elmhurst's most coveted streets (Grandview St.) with low traffic flow which is only a short interior neighborhood block surrounded by other newer homes. Open floor plan w/wonderful great room/breakfast room kitchen area plus 1st Flr. study. Huge master suite, w/amazing bath & custom cabinetry in walk in closets. Enjoy entertaining around the exterior masonry fireplace. (pre-wired for outdoor electronics). 10'ceilings on 1st. Flr. 9' 2nd w/ vaulted ceilings in all bedrooms.
Property Specifics
| Single Family | |
| — | |
| — | |
| 2018 | |
| Full | |
| — | |
| No | |
| — |
| Du Page | |
| — | |
| 0 / Not Applicable | |
| None | |
| Lake Michigan | |
| Public Sewer | |
| 09926361 | |
| 0611412006 |
Nearby Schools
| NAME: | DISTRICT: | DISTANCE: | |
|---|---|---|---|
|
Grade School
Lincoln Elementary School |
205 | — | |
|
Middle School
Bryan Middle School |
205 | Not in DB | |
|
High School
York Community High School |
205 | Not in DB | |
Property History
| DATE: | EVENT: | PRICE: | SOURCE: |
|---|---|---|---|
| 12 Nov, 2010 | Sold | $272,500 | MRED MLS |
| 21 Oct, 2010 | Under contract | $289,000 | MRED MLS |
| 1 Oct, 2010 | Listed for sale | $289,000 | MRED MLS |
| 27 Nov, 2018 | Sold | $1,315,000 | MRED MLS |
| 29 May, 2018 | Under contract | $1,315,000 | MRED MLS |
| 24 Apr, 2018 | Listed for sale | $1,315,000 | MRED MLS |
Room Specifics
Total Bedrooms: 5
Bedrooms Above Ground: 4
Bedrooms Below Ground: 1
Dimensions: —
Floor Type: Hardwood
Dimensions: —
Floor Type: Hardwood
Dimensions: —
Floor Type: Hardwood
Dimensions: —
Floor Type: —
Full Bathrooms: 5
Bathroom Amenities: Separate Shower,Double Sink,Full Body Spray Shower,Soaking Tub
Bathroom in Basement: 1
Rooms: Study,Exercise Room,Bedroom 5,Recreation Room
Basement Description: Finished
Other Specifics
| 2 | |
| — | |
| Concrete | |
| Patio, Storms/Screens, Outdoor Fireplace | |
| — | |
| 52X165 | |
| — | |
| Full | |
| Bar-Wet, Hardwood Floors, Second Floor Laundry | |
| Double Oven, Microwave, Dishwasher, High End Refrigerator, Washer, Dryer, Disposal, Stainless Steel Appliance(s), Wine Refrigerator, Cooktop, Built-In Oven, Range Hood | |
| Not in DB | |
| Pool, Sidewalks, Street Lights, Street Paved | |
| — | |
| — | |
| Wood Burning, Gas Starter |
Tax History
| Year | Property Taxes |
|---|---|
| 2010 | $6,359 |
| 2018 | $7,676 |
Contact Agent
Nearby Similar Homes
Nearby Sold Comparables
Contact Agent
Listing Provided By
@properties











