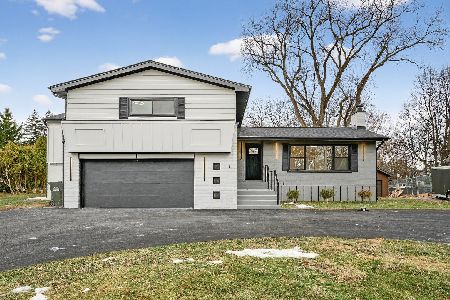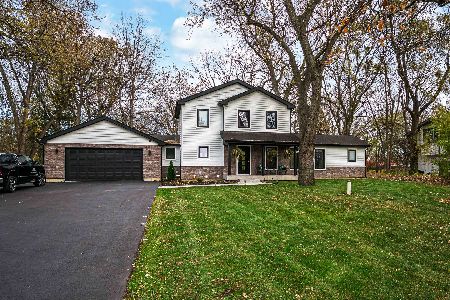210 Parkway, Prospect Heights, Illinois 60070
$429,000
|
Sold
|
|
| Status: | Closed |
| Sqft: | 2,459 |
| Cost/Sqft: | $183 |
| Beds: | 4 |
| Baths: | 4 |
| Year Built: | 1998 |
| Property Taxes: | $12,638 |
| Days On Market: | 2690 |
| Lot Size: | 0,46 |
Description
Situated in a quiet cul-de-sac, on a half-acre, in desirable school district, this wonderful Colonial has been thoughtfully updated with high-end finishes! A fabulous front porch welcomes you into the home's gracious foyer w/ two closets & gleaming hardwd flooring. Living room boasts lots of natural light & opens to a spacious dining room w/ great views of the backyard. Anchoring the main level is a beautiful, eat-in, kitchen w/ granite countertops, stainless-steel appliances w/ an amazing Wolf range, granite walk-up bar & an open floor plan leading into the family rm. Cozy natural textures & a floor-to-ceiling stone fireplace create a wonderful ambiance in the family rm w/ a patio door that leads out onto a wood deck in the serene backyard. Basement showcases an amazing rec rm for entertaining, a 5th bedrm, large exercise/6th bedrm, laundry rm & full bath! Living & dining rooms freshly painted!
Property Specifics
| Single Family | |
| — | |
| Colonial | |
| 1998 | |
| Full | |
| — | |
| No | |
| 0.46 |
| Cook | |
| — | |
| 0 / Not Applicable | |
| None | |
| Private Well | |
| Public Sewer | |
| 10070431 | |
| 03221001020000 |
Nearby Schools
| NAME: | DISTRICT: | DISTANCE: | |
|---|---|---|---|
|
Grade School
Dwight D Eisenhower Elementary S |
23 | — | |
|
Middle School
Macarthur Middle School |
23 | Not in DB | |
|
High School
John Hersey High School |
214 | Not in DB | |
Property History
| DATE: | EVENT: | PRICE: | SOURCE: |
|---|---|---|---|
| 20 Nov, 2018 | Sold | $429,000 | MRED MLS |
| 12 Sep, 2018 | Under contract | $449,000 | MRED MLS |
| 4 Sep, 2018 | Listed for sale | $449,000 | MRED MLS |
Room Specifics
Total Bedrooms: 5
Bedrooms Above Ground: 4
Bedrooms Below Ground: 1
Dimensions: —
Floor Type: Hardwood
Dimensions: —
Floor Type: Carpet
Dimensions: —
Floor Type: Carpet
Dimensions: —
Floor Type: —
Full Bathrooms: 4
Bathroom Amenities: —
Bathroom in Basement: 1
Rooms: Bedroom 5,Eating Area,Exercise Room,Recreation Room
Basement Description: Finished
Other Specifics
| 2 | |
| — | |
| Asphalt | |
| Deck, Porch | |
| Cul-De-Sac | |
| 93X227X150X180 | |
| — | |
| Full | |
| Bar-Dry, Hardwood Floors | |
| Range, Microwave, Dishwasher, Refrigerator, Washer, Dryer, Stainless Steel Appliance(s), Range Hood | |
| Not in DB | |
| Street Paved | |
| — | |
| — | |
| Wood Burning |
Tax History
| Year | Property Taxes |
|---|---|
| 2018 | $12,638 |
Contact Agent
Nearby Similar Homes
Nearby Sold Comparables
Contact Agent
Listing Provided By
Baird & Warner







