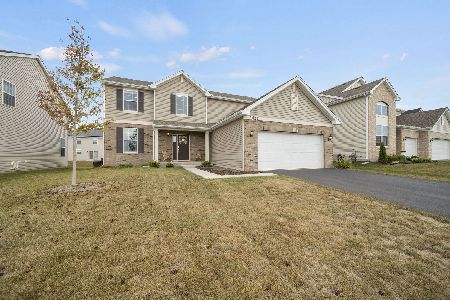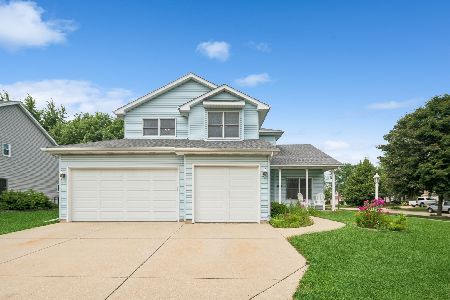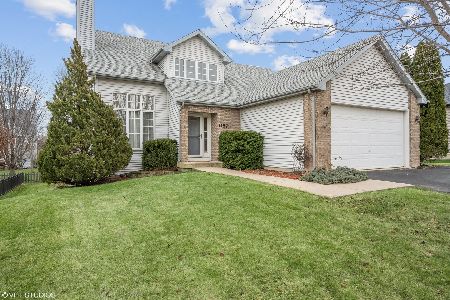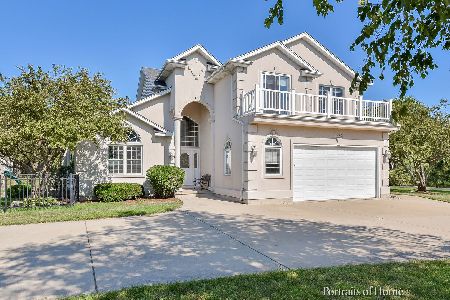210 Walker Drive, Elburn, Illinois 60119
$280,000
|
Sold
|
|
| Status: | Closed |
| Sqft: | 1,831 |
| Cost/Sqft: | $158 |
| Beds: | 3 |
| Baths: | 3 |
| Year Built: | 2000 |
| Property Taxes: | $9,315 |
| Days On Market: | 2338 |
| Lot Size: | 0,31 |
Description
Beautiful 3 bedroom 2 1/2 bath ranch with a full walk out basement! This beauty boasts all of the upgrades your buyers could want including an Amazing Open Island Kitchen featuring furniture quality cabinets and granite counter-tops, Two Pantries, Stainless Steel Appliances, an Eat-in Area with a sliding doors to your deck, Upgraded Lighting and Gorgeous Hardwood Floors throughout! The Living and Family Rooms have Vaulted Ceilings and fresh current neutral paint as well as oads of high end windows with upgraded millwork for natural light!. Master bedroom has a walk-in closet and a full master-bath with double bowl sinks and elegant marble tops. There is a spacious laundry room with sink and the exterior deck is perfect for entertaining and BBQ. Close to all amenities, minutes to the Metra!
Property Specifics
| Single Family | |
| — | |
| Ranch | |
| 2000 | |
| Walkout | |
| — | |
| No | |
| 0.31 |
| Kane | |
| — | |
| 0 / Not Applicable | |
| None | |
| Public | |
| Public Sewer | |
| 10415586 | |
| 0832153008 |
Property History
| DATE: | EVENT: | PRICE: | SOURCE: |
|---|---|---|---|
| 9 Feb, 2018 | Sold | $275,000 | MRED MLS |
| 8 Jan, 2018 | Under contract | $289,900 | MRED MLS |
| — | Last price change | $299,900 | MRED MLS |
| 20 Jun, 2017 | Listed for sale | $329,900 | MRED MLS |
| 16 Aug, 2019 | Sold | $280,000 | MRED MLS |
| 8 Jul, 2019 | Under contract | $289,900 | MRED MLS |
| — | Last price change | $299,900 | MRED MLS |
| 13 Jun, 2019 | Listed for sale | $299,900 | MRED MLS |
Room Specifics
Total Bedrooms: 3
Bedrooms Above Ground: 3
Bedrooms Below Ground: 0
Dimensions: —
Floor Type: Carpet
Dimensions: —
Floor Type: Carpet
Full Bathrooms: 3
Bathroom Amenities: Double Sink,Soaking Tub
Bathroom in Basement: 0
Rooms: No additional rooms
Basement Description: Unfinished
Other Specifics
| 2 | |
| Concrete Perimeter | |
| — | |
| Deck | |
| — | |
| 104.3X110.5X133.5X61.49X50 | |
| — | |
| Full | |
| Vaulted/Cathedral Ceilings, Hardwood Floors, First Floor Bedroom, First Floor Laundry, First Floor Full Bath, Walk-In Closet(s) | |
| Range, Microwave, Dishwasher, Refrigerator, Freezer, Washer, Dryer, Stainless Steel Appliance(s) | |
| Not in DB | |
| — | |
| — | |
| — | |
| — |
Tax History
| Year | Property Taxes |
|---|---|
| 2018 | $7,723 |
| 2019 | $9,315 |
Contact Agent
Nearby Similar Homes
Nearby Sold Comparables
Contact Agent
Listing Provided By
RE/MAX of Naperville









