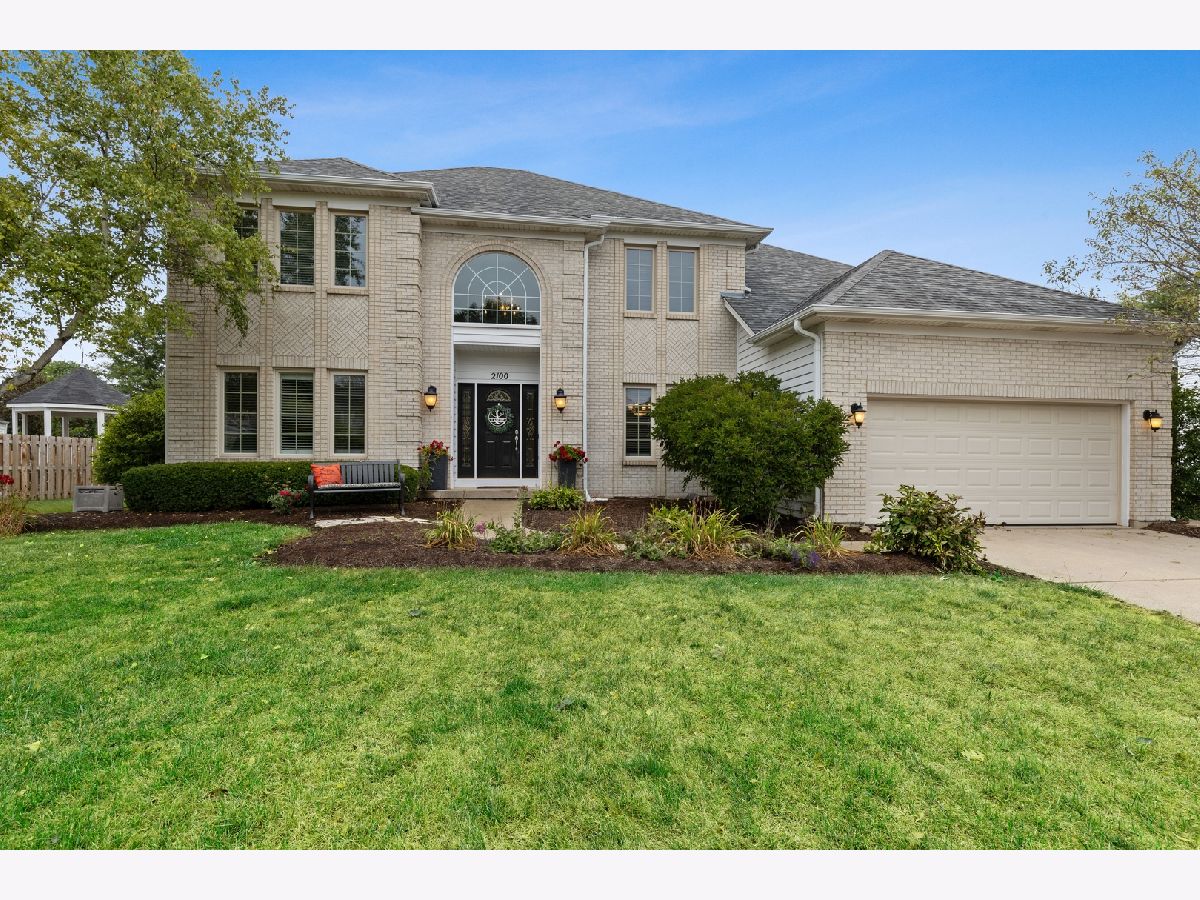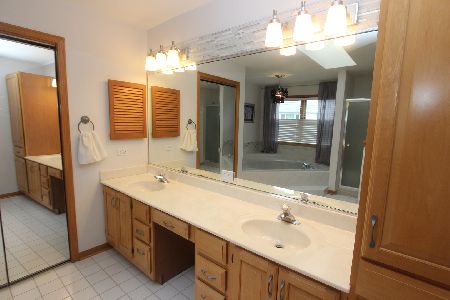2100 Carlisle Street, Algonquin, Illinois 60102
$384,900
|
Sold
|
|
| Status: | Closed |
| Sqft: | 3,184 |
| Cost/Sqft: | $121 |
| Beds: | 4 |
| Baths: | 4 |
| Year Built: | 1994 |
| Property Taxes: | $10,164 |
| Days On Market: | 1959 |
| Lot Size: | 0,28 |
Description
Location location location ~ This BRICK EXECUTIVE HOME IN TUNBRIDGE has it all & location ~ Elegant brick exterior invites you in to the soaring foyer with views of the first & second floors ~ Staircase and catwalk with wood risers & iron spindles ~ Formal Dining Room w/ tray ceiling & plantation shutters ~ Living Rm also with plantation shutters and tucked away behind the living room are modern barn doors that lead to the private office ~ Incredible 2-Story Family Room with natural wood beam across ceiling, floor to ceiling brick fireplace surrounded by windows & door to brick paver patios and backyard ~ Family Room open to a chef's dream kitchen ~ An 8-foot island and breakfast bar is the center of this spacious kitchen updated with new light fixture, hard-surface countertops, stainless steel appliances including NEW refrigerator, extra built-in beverage refrigerator & 9'x5' walk-in pantry ~ Breakfast Room surrounded by windows for great natural light with your morning coffee ~ Spacious Laundry Room w/ Newer built-ins and sink plus an open closet ~ Powder Rm completely updated too ~ Upstairs find Master Suite w/ Sitting Room with newer light fixtures, His/Hers walk-in closets with organizing system & ensuite bath with separate shower and jetted tub ~ 3 more bedrooms on 2nd floor and updated bath ~ Finished Basement w/ great In-Law or adult child space including large Recreation Room with fireplace and built-in entertainment center, 2nd Kitchen w/ refrigerator, cabinets & ceramic tile floors, Full Bath & 5th Bedroom ~ 5th Bedroom has walk-in closet with super cute built-in vanity ~ Basement also has lots of unfinished storage space with built-in shelving & crawl space ~ So many GREAT features in this home including NEWER furnace, Brand NEW A/C, concrete driveway, 22 Newer windows, Newer sliding door & breakfast room door to patio & backyard ~ & back to Location ~ This Tunbridge home is close to shopping, restaurants & more along the Randall corridor with easy access to I90 but also close to nature walking paths, ponds, parks & Randall Oaks Farm ~ This is "the one"!
Property Specifics
| Single Family | |
| — | |
| — | |
| 1994 | |
| Full | |
| — | |
| No | |
| 0.28 |
| Mc Henry | |
| Tunbridge | |
| 0 / Not Applicable | |
| None | |
| Public | |
| Public Sewer | |
| 10854184 | |
| 1932377015 |
Nearby Schools
| NAME: | DISTRICT: | DISTANCE: | |
|---|---|---|---|
|
Grade School
Neubert Elementary School |
300 | — | |
|
Middle School
Westfield Community School |
300 | Not in DB | |
|
High School
H D Jacobs High School |
300 | Not in DB | |
Property History
| DATE: | EVENT: | PRICE: | SOURCE: |
|---|---|---|---|
| 28 Oct, 2020 | Sold | $384,900 | MRED MLS |
| 14 Sep, 2020 | Under contract | $384,900 | MRED MLS |
| 11 Sep, 2020 | Listed for sale | $384,900 | MRED MLS |

Room Specifics
Total Bedrooms: 5
Bedrooms Above Ground: 4
Bedrooms Below Ground: 1
Dimensions: —
Floor Type: Carpet
Dimensions: —
Floor Type: Hardwood
Dimensions: —
Floor Type: Carpet
Dimensions: —
Floor Type: —
Full Bathrooms: 4
Bathroom Amenities: Whirlpool,Separate Shower,Double Sink,Soaking Tub
Bathroom in Basement: 1
Rooms: Bedroom 5,Office,Recreation Room,Kitchen,Foyer,Sitting Room
Basement Description: Finished
Other Specifics
| 2 | |
| — | |
| Concrete | |
| Brick Paver Patio, Storms/Screens | |
| Landscaped,Mature Trees | |
| 0.277 | |
| Unfinished | |
| Full | |
| Vaulted/Cathedral Ceilings, Hardwood Floors, In-Law Arrangement, First Floor Laundry, Built-in Features, Walk-In Closet(s), Coffered Ceiling(s), Beamed Ceilings, Open Floorplan | |
| Range, Microwave, Dishwasher, Refrigerator, Washer, Dryer, Disposal, Stainless Steel Appliance(s), Wine Refrigerator, Water Softener, Gas Oven | |
| Not in DB | |
| Park, Lake, Curbs, Sidewalks, Street Lights, Street Paved | |
| — | |
| — | |
| Gas Log, Gas Starter, Heatilator |
Tax History
| Year | Property Taxes |
|---|---|
| 2020 | $10,164 |
Contact Agent
Nearby Similar Homes
Nearby Sold Comparables
Contact Agent
Listing Provided By
Berkshire Hathaway HomeServices Starck Real Estate








