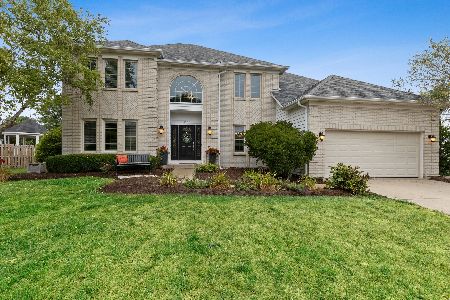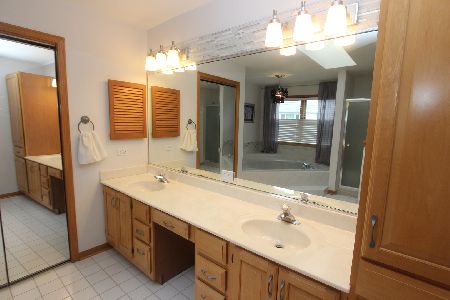2141 Burnham Court, Algonquin, Illinois 60102
$281,500
|
Sold
|
|
| Status: | Closed |
| Sqft: | 2,932 |
| Cost/Sqft: | $97 |
| Beds: | 4 |
| Baths: | 3 |
| Year Built: | 1992 |
| Property Taxes: | $8,778 |
| Days On Market: | 3523 |
| Lot Size: | 0,26 |
Description
Beautiful custom updated home in Tunbridge on Cul-de-sac with extra wide lot, 4 bedrooms, 2.1 Baths and den on 1st floor. Full basement with large cement floor crawl for plenty of storage. Master bedroom with vaulted ceiling and spacious walk in closet. Master bath with granite, double sink, Jaccuzzi tub, and separate shower. Family room with high ceiling and gas fireplace. New slider doors to patio with main free fence. Kitchen offers granite, stainless steel appliances. 3 Car attached garage. All baths upgraded with granite. Bedroom all have ceiling fans. Bay window in dining room/living room. New water softener, roof, furnace, hot water heater, windows (upper), and light fixtures. Home offers ultra violet air cleaner, central humidifier, attic fan, and skylights. This home is a 10+!
Property Specifics
| Single Family | |
| — | |
| Traditional | |
| 1992 | |
| Full | |
| CUSTOM | |
| No | |
| 0.26 |
| Mc Henry | |
| Tunbridge | |
| 0 / Not Applicable | |
| None | |
| Public | |
| Public Sewer | |
| 09243668 | |
| 1932377012 |
Nearby Schools
| NAME: | DISTRICT: | DISTANCE: | |
|---|---|---|---|
|
Grade School
Neubert Elementary School |
300 | — | |
|
Middle School
Westfield Community School |
300 | Not in DB | |
|
High School
H D Jacobs High School |
300 | Not in DB | |
Property History
| DATE: | EVENT: | PRICE: | SOURCE: |
|---|---|---|---|
| 27 Sep, 2016 | Sold | $281,500 | MRED MLS |
| 19 Jul, 2016 | Under contract | $284,900 | MRED MLS |
| — | Last price change | $308,500 | MRED MLS |
| 1 Jun, 2016 | Listed for sale | $308,500 | MRED MLS |
Room Specifics
Total Bedrooms: 4
Bedrooms Above Ground: 4
Bedrooms Below Ground: 0
Dimensions: —
Floor Type: Carpet
Dimensions: —
Floor Type: Carpet
Dimensions: —
Floor Type: Carpet
Full Bathrooms: 3
Bathroom Amenities: Whirlpool,Separate Shower,Double Sink
Bathroom in Basement: 0
Rooms: Den,Eating Area,Walk In Closet
Basement Description: Unfinished,Crawl
Other Specifics
| 3 | |
| — | |
| Concrete | |
| Patio, Storms/Screens | |
| Cul-De-Sac | |
| 49X130X106X117 | |
| — | |
| Full | |
| Vaulted/Cathedral Ceilings, Skylight(s), Wood Laminate Floors, First Floor Laundry | |
| Range, Microwave, Dishwasher, Refrigerator, Washer, Dryer, Stainless Steel Appliance(s) | |
| Not in DB | |
| — | |
| — | |
| — | |
| Gas Starter |
Tax History
| Year | Property Taxes |
|---|---|
| 2016 | $8,778 |
Contact Agent
Nearby Similar Homes
Nearby Sold Comparables
Contact Agent
Listing Provided By
Coldwell Banker Residential









