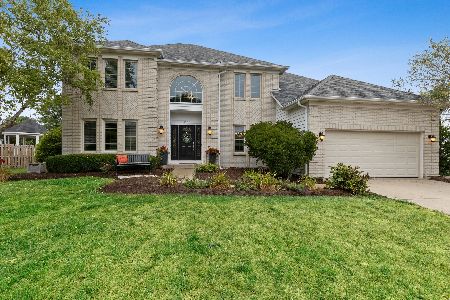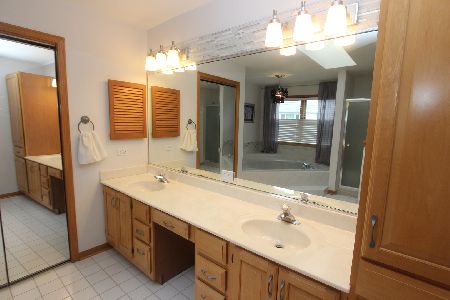2120 Carlisle Street, Algonquin, Illinois 60102
$315,000
|
Sold
|
|
| Status: | Closed |
| Sqft: | 3,065 |
| Cost/Sqft: | $108 |
| Beds: | 4 |
| Baths: | 3 |
| Year Built: | 1992 |
| Property Taxes: | $9,589 |
| Days On Market: | 2349 |
| Lot Size: | 0,65 |
Description
WOW! Priced To Sell! Amazing Home in Desirable Tunbridge! Over 3,000 sq ft on Large Premium Lot! Brick Elevation, 3-car Garage & Finished Basement! INCREDIBLE VALUE! Dramatic 2-Story Foyer! Formal LR & DR Feature Crown Molding, French Doors & Plush Beige Carpeting. Beautiful Gourmet Kitchen Offers Lots of Cabinets, Granite Counters, Hardwood Floors & New High-End SS Appliances! Open Concept to Extended Breakfast Room & Sunken Family Room w/ Beautiful Bay Window & Dramatic Fireplace. 9' Ceilings! Large 1st Floor Office Could be 5th Bedroom. Big Mudroom/Laundry Room off Oversized 3-Car Heated Garage. Huge Luxurious Master Suite Features Vaulted Ceiling & Big Walk-in Closet. Newly Remodeled Luxury Bath w/ Travertine Floors, Whirlpool Tub, Skylight & Separate Shower. 3 Additional Big Bedrooms! Huge Finished Basement & Lots of Storage. Beautiful Yard, HUGE Patio & Gazebo! Great Schools & Location! Near I-90, shopping and restaurants!
Property Specifics
| Single Family | |
| — | |
| Traditional | |
| 1992 | |
| Full | |
| CUSTOM | |
| No | |
| 0.65 |
| Mc Henry | |
| Tunbridge | |
| 0 / Not Applicable | |
| None | |
| Public | |
| Public Sewer, Sewer-Storm | |
| 10490521 | |
| 1932377014 |
Nearby Schools
| NAME: | DISTRICT: | DISTANCE: | |
|---|---|---|---|
|
Grade School
Westfield Community School |
300 | — | |
|
Middle School
Westfield Community School |
300 | Not in DB | |
|
High School
H D Jacobs High School |
300 | Not in DB | |
Property History
| DATE: | EVENT: | PRICE: | SOURCE: |
|---|---|---|---|
| 26 Sep, 2019 | Sold | $315,000 | MRED MLS |
| 31 Aug, 2019 | Under contract | $329,800 | MRED MLS |
| 19 Aug, 2019 | Listed for sale | $329,800 | MRED MLS |
Room Specifics
Total Bedrooms: 4
Bedrooms Above Ground: 4
Bedrooms Below Ground: 0
Dimensions: —
Floor Type: Wood Laminate
Dimensions: —
Floor Type: Wood Laminate
Dimensions: —
Floor Type: Wood Laminate
Full Bathrooms: 3
Bathroom Amenities: Whirlpool,Separate Shower,Double Sink
Bathroom in Basement: 0
Rooms: Den,Mud Room,Recreation Room,Game Room,Foyer,Deck
Basement Description: Finished,Crawl
Other Specifics
| 3 | |
| Concrete Perimeter | |
| Asphalt | |
| Deck | |
| Landscaped | |
| 28296 | |
| Unfinished | |
| Full | |
| Vaulted/Cathedral Ceilings, Skylight(s), Hardwood Floors, Wood Laminate Floors, First Floor Laundry, Walk-In Closet(s) | |
| Double Oven, Microwave, Dishwasher, Refrigerator, Washer, Dryer, Disposal | |
| Not in DB | |
| Sidewalks, Street Lights, Street Paved | |
| — | |
| — | |
| Gas Log |
Tax History
| Year | Property Taxes |
|---|---|
| 2019 | $9,589 |
Contact Agent
Nearby Similar Homes
Nearby Sold Comparables
Contact Agent
Listing Provided By
Coldwell Banker Residential Brokerage










