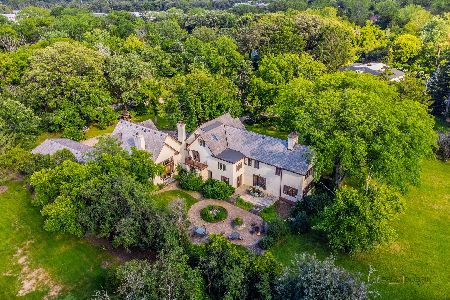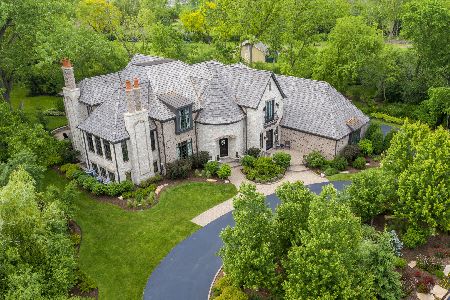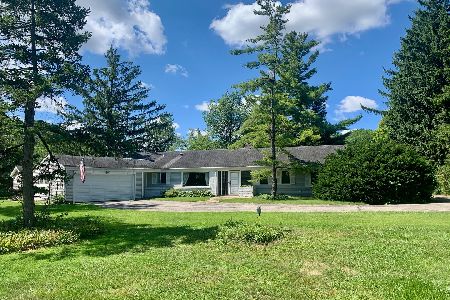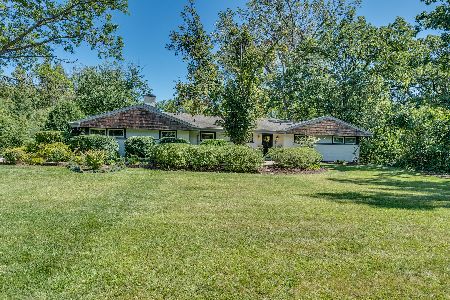2125 Telegraph Road, Bannockburn, Illinois 60015
$979,000
|
Sold
|
|
| Status: | Closed |
| Sqft: | 4,504 |
| Cost/Sqft: | $233 |
| Beds: | 5 |
| Baths: | 6 |
| Year Built: | 2004 |
| Property Taxes: | $31,324 |
| Days On Market: | 3573 |
| Lot Size: | 0,92 |
Description
Gracious custom french manor home set on nearly 1 acre surrounded by mature landscaping. 5 bedroom/5.5 bathrooms with 6th bedroom space in basement. 1st floor en suite bedroom and 1st floor laundry. Beautiful details including 3 fireplaces, wood and stone flooring, coffered and vaulted ceilings, circular windows, crown and base board molding details, shelving and hutch built-ins. Both deck and brick paver patio off kitchen and family room offer great outdoor living spaces. Home needs some cosmetic work but all the basics are in place to make this a tremendous opportunity.
Property Specifics
| Single Family | |
| — | |
| — | |
| 2004 | |
| Full | |
| — | |
| No | |
| 0.92 |
| Lake | |
| — | |
| 0 / Not Applicable | |
| None | |
| Public | |
| Public Sewer | |
| 09186546 | |
| 16201020010000 |
Nearby Schools
| NAME: | DISTRICT: | DISTANCE: | |
|---|---|---|---|
|
Grade School
Bannockburn Elementary School |
106 | — | |
|
High School
Deerfield High School |
113 | Not in DB | |
Property History
| DATE: | EVENT: | PRICE: | SOURCE: |
|---|---|---|---|
| 3 Aug, 2016 | Sold | $979,000 | MRED MLS |
| 12 May, 2016 | Under contract | $1,049,000 | MRED MLS |
| 5 Apr, 2016 | Listed for sale | $1,049,000 | MRED MLS |
Room Specifics
Total Bedrooms: 6
Bedrooms Above Ground: 5
Bedrooms Below Ground: 1
Dimensions: —
Floor Type: Carpet
Dimensions: —
Floor Type: Other
Dimensions: —
Floor Type: Other
Dimensions: —
Floor Type: —
Dimensions: —
Floor Type: —
Full Bathrooms: 6
Bathroom Amenities: Whirlpool,Separate Shower,Double Sink,Full Body Spray Shower,Soaking Tub
Bathroom in Basement: 1
Rooms: Bedroom 5,Bedroom 6,Breakfast Room,Foyer,Game Room,Media Room,Mud Room,Recreation Room,Storage,Utility Room-Lower Level
Basement Description: Finished
Other Specifics
| 3 | |
| Concrete Perimeter | |
| Asphalt | |
| Deck, Brick Paver Patio | |
| Corner Lot,Landscaped | |
| 200 X 200 | |
| — | |
| Full | |
| Vaulted/Cathedral Ceilings, Skylight(s), Hardwood Floors, First Floor Bedroom, First Floor Laundry, First Floor Full Bath | |
| Microwave, Dishwasher, High End Refrigerator, Disposal, Wine Refrigerator | |
| Not in DB | |
| — | |
| — | |
| — | |
| — |
Tax History
| Year | Property Taxes |
|---|---|
| 2016 | $31,324 |
Contact Agent
Nearby Similar Homes
Nearby Sold Comparables
Contact Agent
Listing Provided By
Kinzie Brokerage LLC







