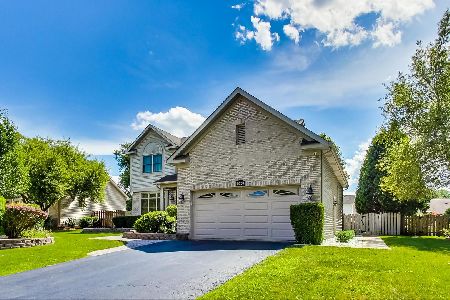2110 Aspen Drive, Algonquin, Illinois 60102
$400,000
|
Sold
|
|
| Status: | Closed |
| Sqft: | 2,862 |
| Cost/Sqft: | $143 |
| Beds: | 4 |
| Baths: | 4 |
| Year Built: | 1990 |
| Property Taxes: | $7,557 |
| Days On Market: | 1337 |
| Lot Size: | 0,23 |
Description
This nearly 3,000 sq ft home, with another 1,000 sq ft of basement finished area can be yours! Divine 4-bedroom, with a 5th bedroom in the basement with adjacent full bath has been lovingly cared for by the original owners. Add your touches to this impressive 2-story family room with soaring stone fireplace, vaulted ceiling & skylights. Circular stair provides a second access to the spacious second floor. Master Bath is fantastically updated. Lots of hardwood flooring throughout the main, bedroom and basement levels. So much fun to be had in the finished basement with theatre room, recreation area, and full wet bar! Beautiful wooded setting features a great front porch, cedar privacy fence around a backyard complete with large deck, heated pool, shed and shade gardens. Don't miss the tons of storage, including over-garage storage with hidden access from a bedroom closet. Whole house fan, central vac and all theatre equipment included. Convenient east side location is 10 minutes to the train station. Algonquin library & shopping nearby. Enjoy Historic Algonquin Downtown Riverfront Restaurants, Parks & Piers.
Property Specifics
| Single Family | |
| — | |
| — | |
| 1990 | |
| — | |
| ASBURY | |
| No | |
| 0.23 |
| Mc Henry | |
| Glenmoor | |
| — / Not Applicable | |
| — | |
| — | |
| — | |
| 11427205 | |
| 1935254022 |
Property History
| DATE: | EVENT: | PRICE: | SOURCE: |
|---|---|---|---|
| 18 Nov, 2022 | Sold | $400,000 | MRED MLS |
| 28 Sep, 2022 | Under contract | $410,000 | MRED MLS |
| 6 Jun, 2022 | Listed for sale | $410,000 | MRED MLS |
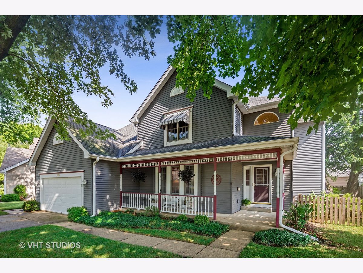
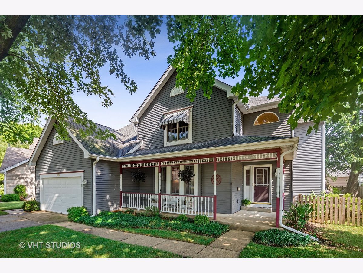
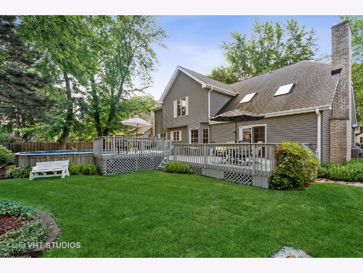
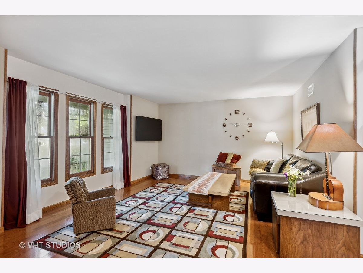
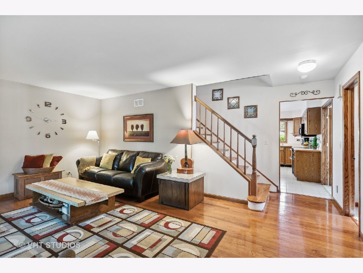
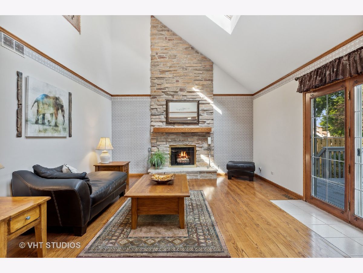
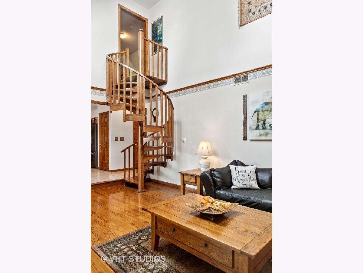
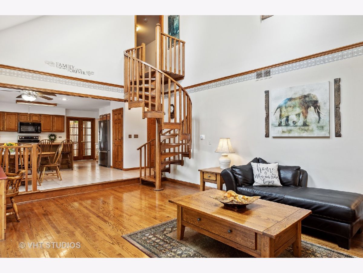
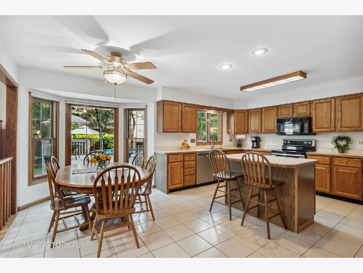
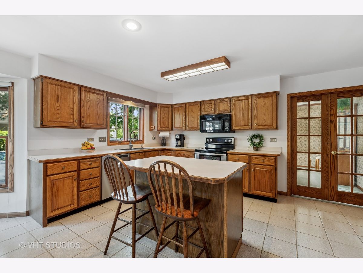
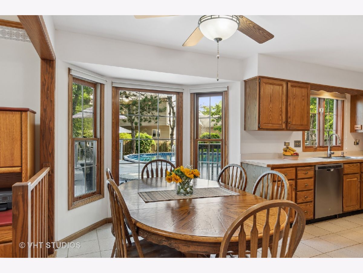
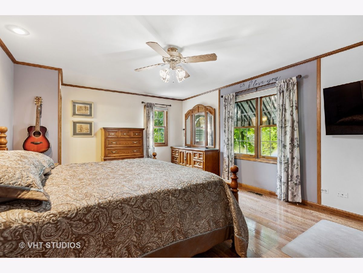
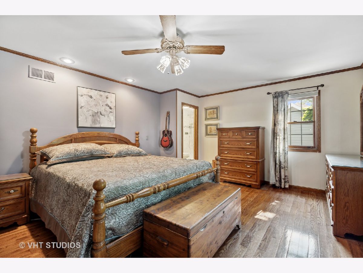
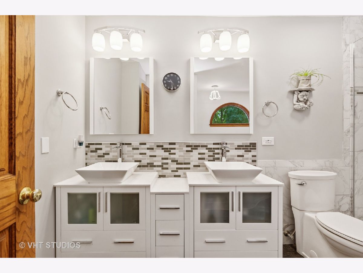
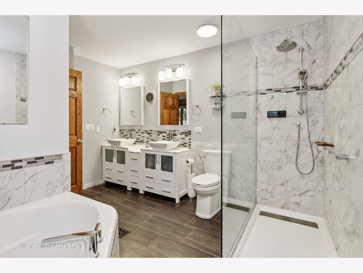
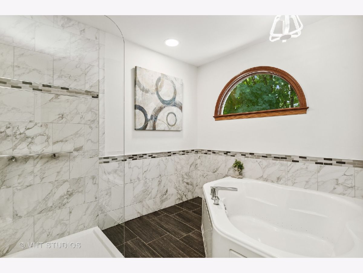
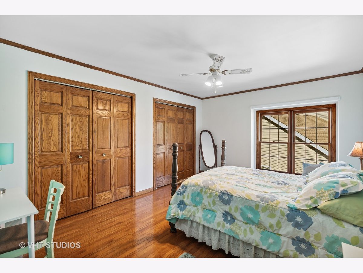
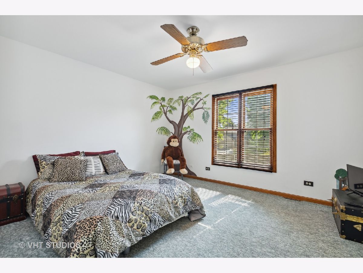
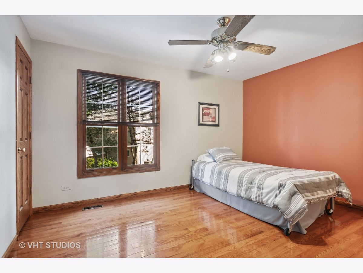
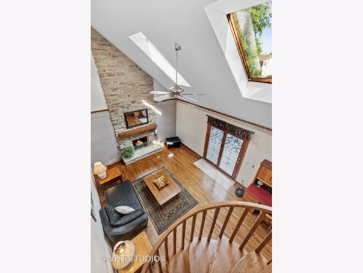
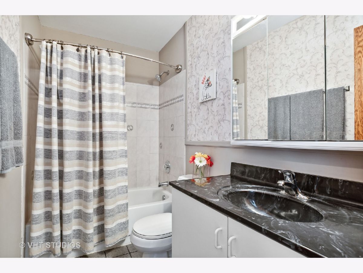
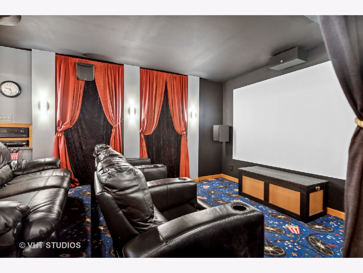
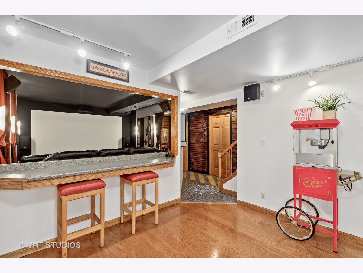
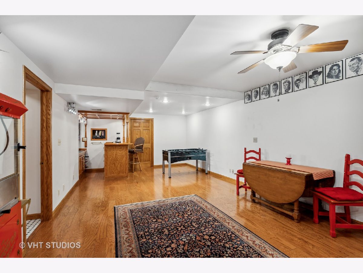
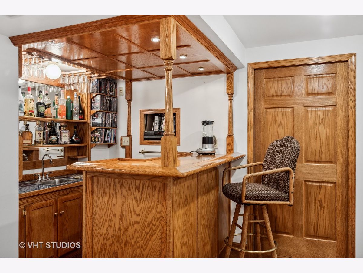
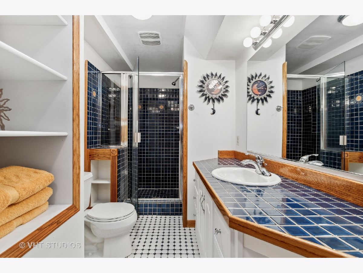
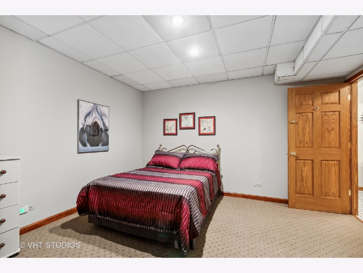
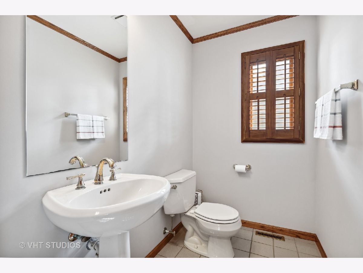
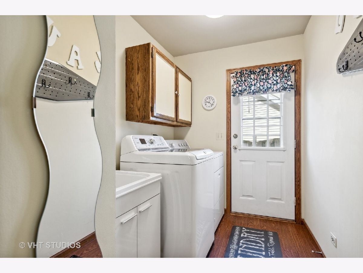
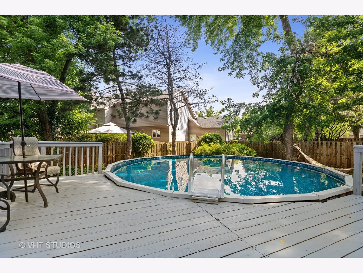
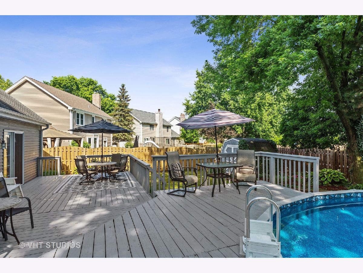
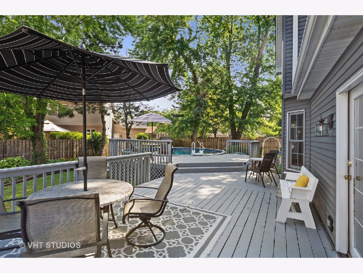
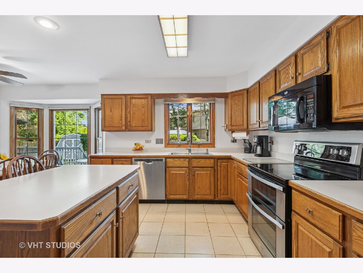
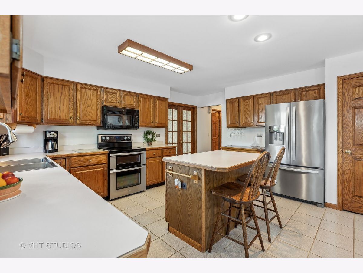
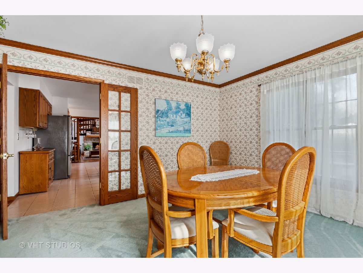
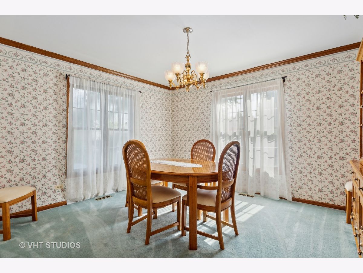
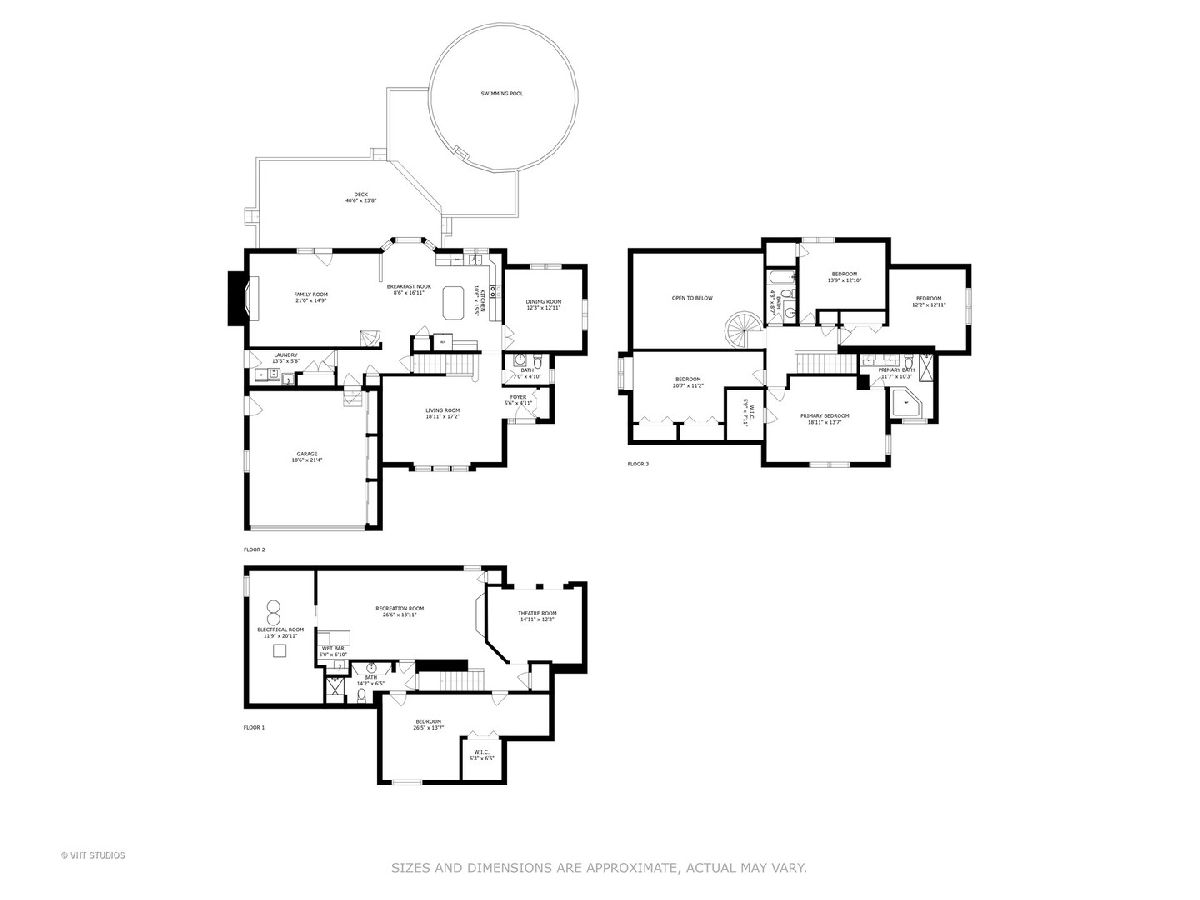
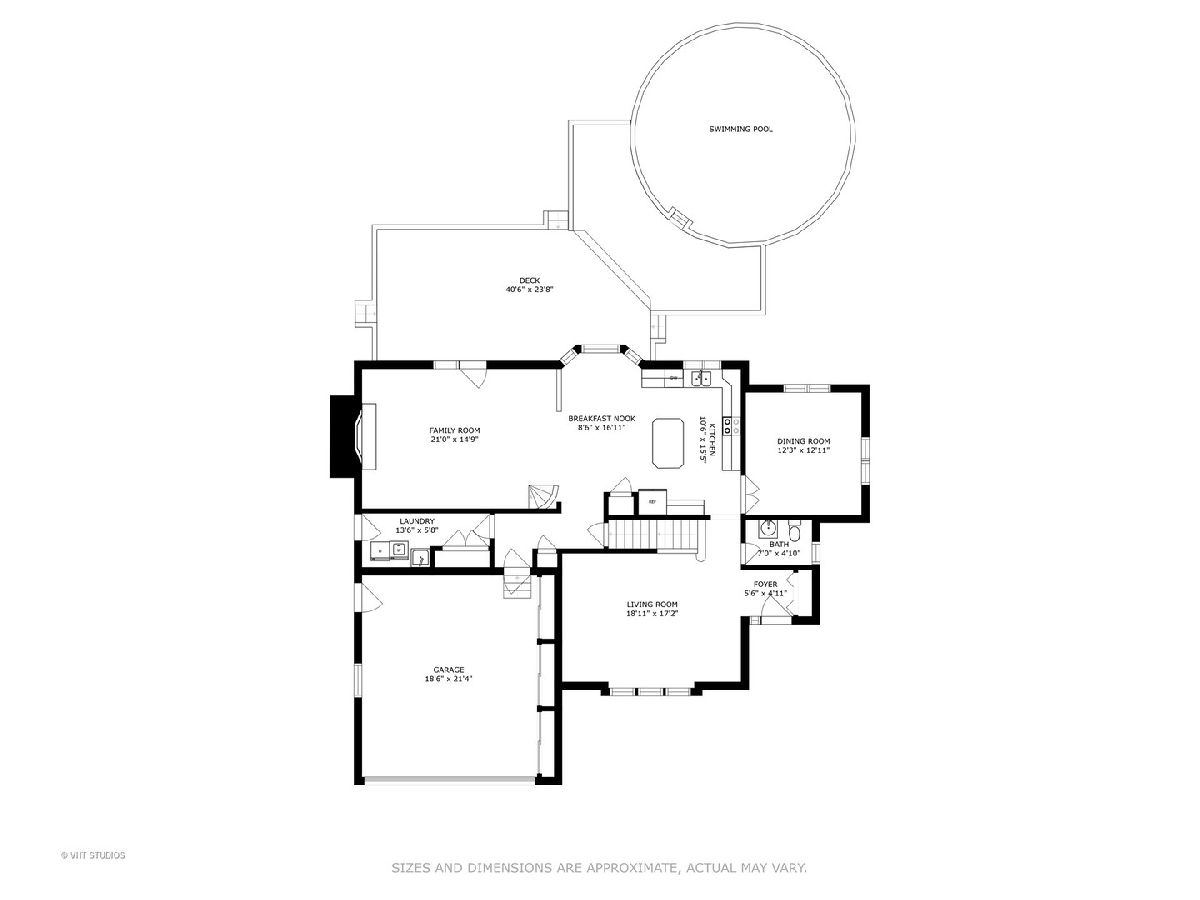
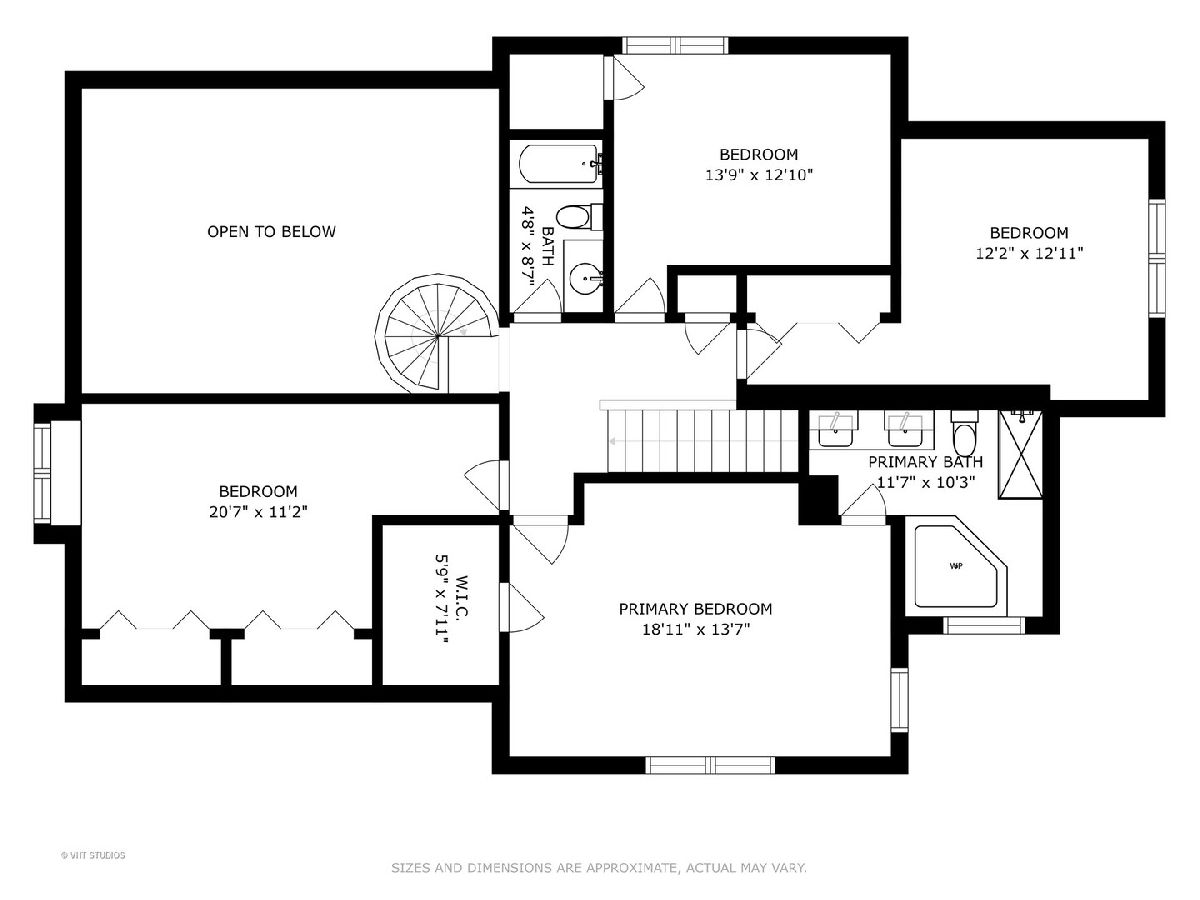
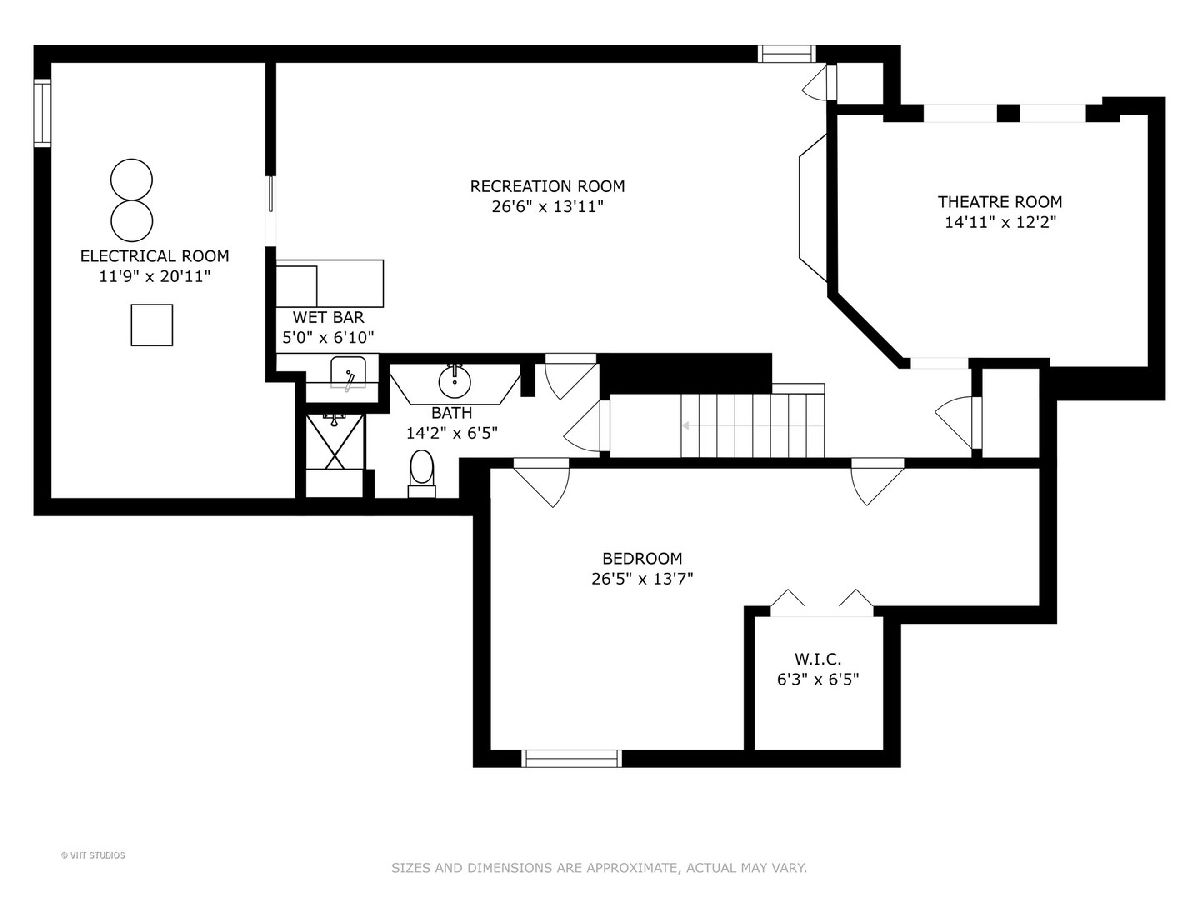
Room Specifics
Total Bedrooms: 5
Bedrooms Above Ground: 4
Bedrooms Below Ground: 1
Dimensions: —
Floor Type: —
Dimensions: —
Floor Type: —
Dimensions: —
Floor Type: —
Dimensions: —
Floor Type: —
Full Bathrooms: 4
Bathroom Amenities: Whirlpool,Separate Shower,Double Sink,Garden Tub
Bathroom in Basement: 1
Rooms: —
Basement Description: Finished,Rec/Family Area,Sleeping Area,Storage Space
Other Specifics
| 2 | |
| — | |
| Concrete | |
| — | |
| — | |
| 80 X 125 | |
| — | |
| — | |
| — | |
| — | |
| Not in DB | |
| — | |
| — | |
| — | |
| — |
Tax History
| Year | Property Taxes |
|---|---|
| 2022 | $7,557 |
Contact Agent
Nearby Similar Homes
Nearby Sold Comparables
Contact Agent
Listing Provided By
Berkshire Hathaway HomeServices Starck Real Estate








