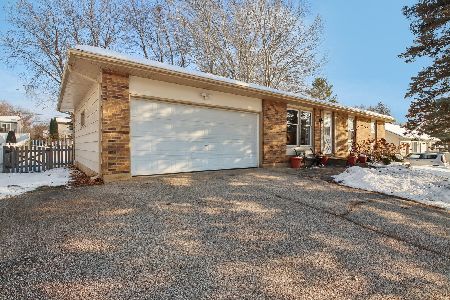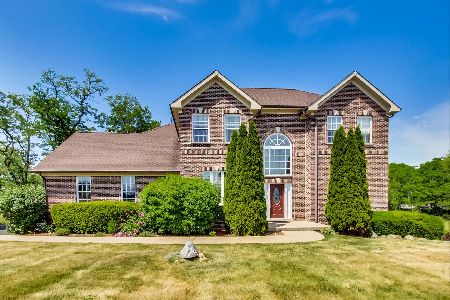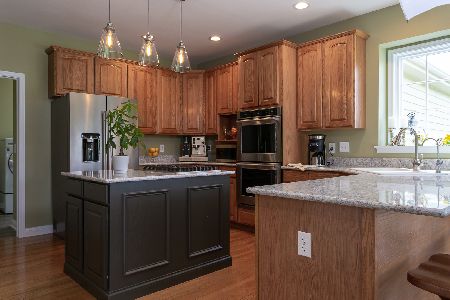2101 Bull Ridge Drive, Mchenry, Illinois 60050
$555,000
|
Sold
|
|
| Status: | Closed |
| Sqft: | 5,446 |
| Cost/Sqft: | $106 |
| Beds: | 4 |
| Baths: | 5 |
| Year Built: | 2005 |
| Property Taxes: | $10,184 |
| Days On Market: | 1320 |
| Lot Size: | 1,81 |
Description
Welcome home to 2101 Bull Ridge Dr! Located in the sought-after Bull Ridge Estates on the McHenry and Bull Valley border, this home is an entertainer's dream house. This sprawling 1.85 acre, all brick estate has so much to offer. The home is 5446 square feet of finished living space with a 3-car attached garage along with 5 bedrooms and 5 bathrooms (3 Full and 2 half). When you walk through the new front door, there is an impressive foyer with 24-foot ceilings. There is a large office and formal dining room with large windows that take in great natural light. The open concept kitchen and living room have plenty of space to entertain. Kitchen has Quartz countertops and all stainless-steel appliances. ALL the flooring above grade is Brazilian cherry hardwood. The large FIRST floor master bedroom has vaulted ceilings and bathroom with whirlpool tub, double sink, and walk-in closet. When you walk upstairs, you are greeted with 3 bedrooms and 2 FULL bathrooms. Bedroom #2 has its own private bathroom and walk-in closet. There is a MASSIVE 21x25 bonus room that make a great playroom for kids, workout room, 6th bedroom, or office. Next the fun begins... The brand new full finished basement is the ultimate entertainer's basement. Completed in 2021, this absolutely stunning basement contains a 10+ person fully functioning wet bar, 12x13 bedroom, spacious family room, and bathroom. When you exit the walkout basement, there are 2 giant brick paved patios with a flagstone walkway and built-in firepit. There is a 16x32 heated inground pool, which is very low maintenance. New Furnace 2020, new water heater 2021. Priced at 106.00 a square foot, this home won't last long!!!! Come make this home your own!!! Buyer's financing fell through. Home appraised at 619k++
Property Specifics
| Single Family | |
| — | |
| — | |
| 2005 | |
| — | |
| — | |
| No | |
| 1.81 |
| Mc Henry | |
| Bull Ridge | |
| — / Not Applicable | |
| — | |
| — | |
| — | |
| 11425980 | |
| 0930126013 |
Nearby Schools
| NAME: | DISTRICT: | DISTANCE: | |
|---|---|---|---|
|
Grade School
Valley View Elementary School |
15 | — | |
|
Middle School
Parkland Middle School |
15 | Not in DB | |
|
High School
Mchenry High School-upper Campus |
156 | Not in DB | |
Property History
| DATE: | EVENT: | PRICE: | SOURCE: |
|---|---|---|---|
| 12 Sep, 2011 | Sold | $250,000 | MRED MLS |
| 31 May, 2011 | Under contract | $250,000 | MRED MLS |
| — | Last price change | $266,000 | MRED MLS |
| 16 Oct, 2009 | Listed for sale | $440,000 | MRED MLS |
| 1 Oct, 2015 | Sold | $299,900 | MRED MLS |
| 31 Aug, 2015 | Under contract | $289,000 | MRED MLS |
| — | Last price change | $299,000 | MRED MLS |
| 18 Sep, 2014 | Listed for sale | $389,000 | MRED MLS |
| 27 Jun, 2022 | Sold | $555,000 | MRED MLS |
| 16 Jun, 2022 | Under contract | $575,000 | MRED MLS |
| — | Last price change | $580,000 | MRED MLS |
| 6 Jun, 2022 | Listed for sale | $580,000 | MRED MLS |
| 16 Nov, 2023 | Sold | $590,000 | MRED MLS |
| 14 Oct, 2023 | Under contract | $594,900 | MRED MLS |
| 2 Aug, 2023 | Listed for sale | $594,900 | MRED MLS |
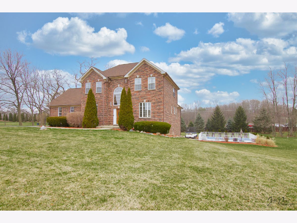
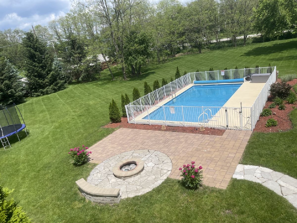
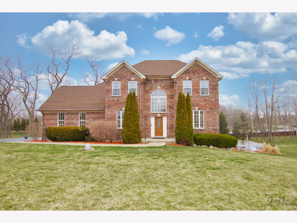
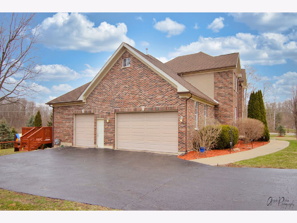
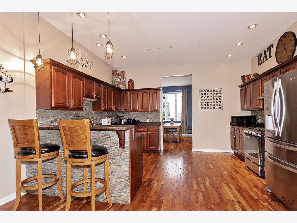
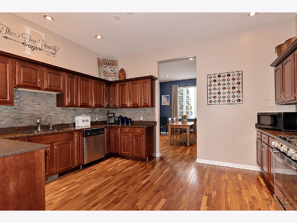
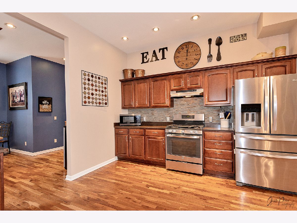
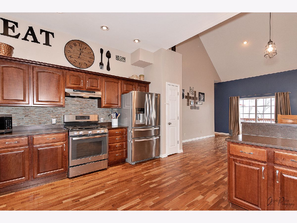
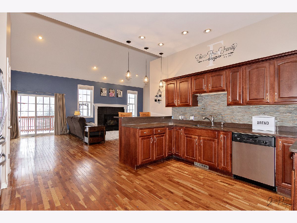
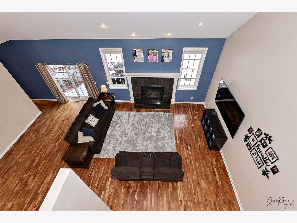
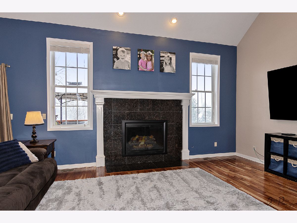
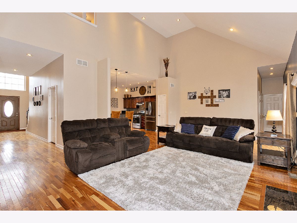
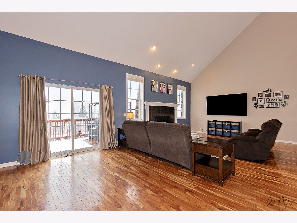
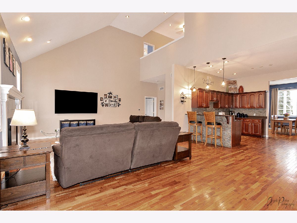
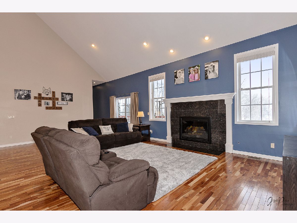
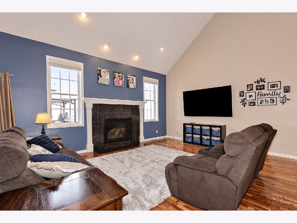
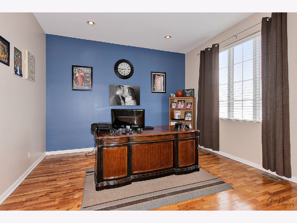
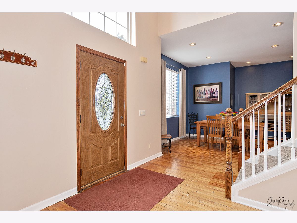
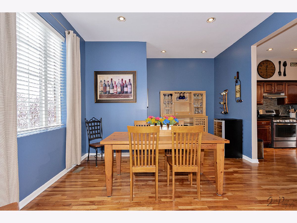
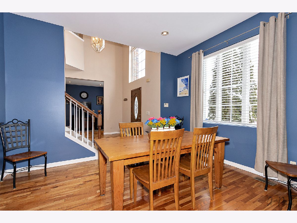
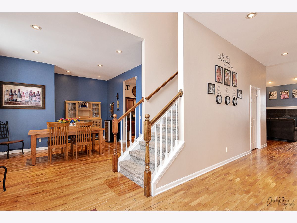
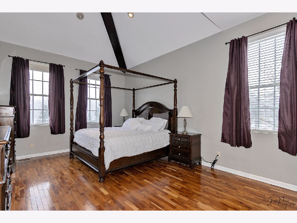
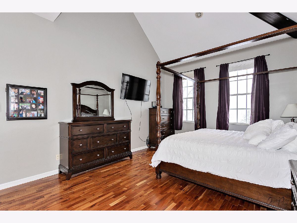
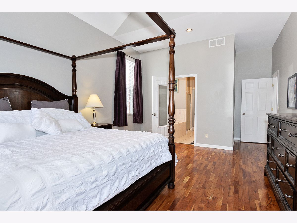
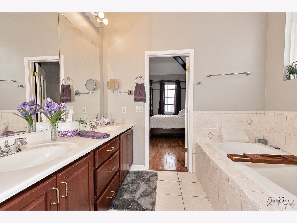
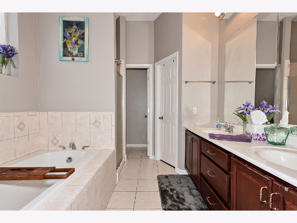
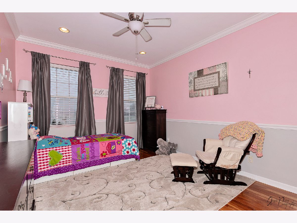
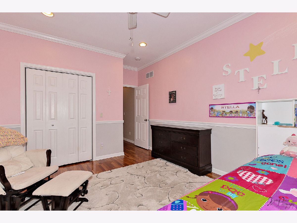
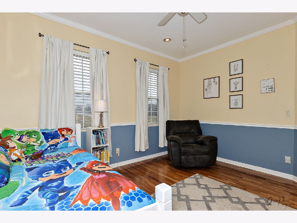
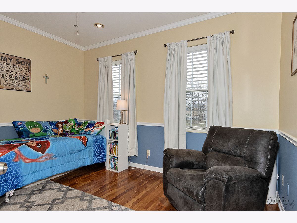
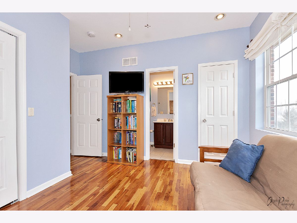
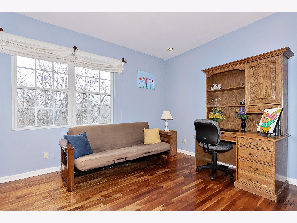
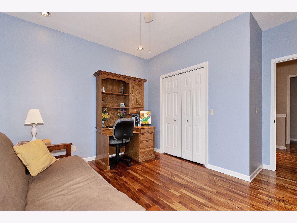
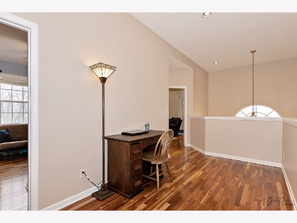
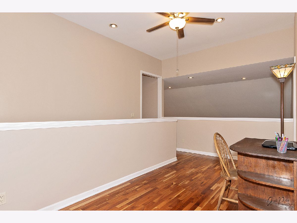
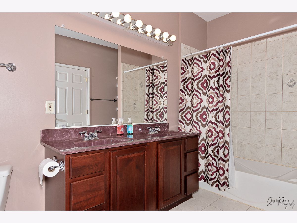
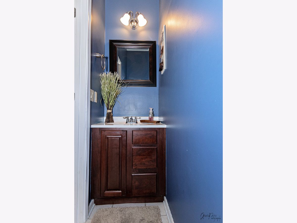
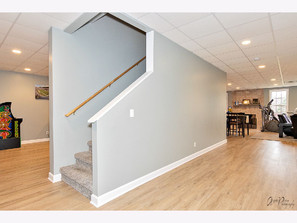
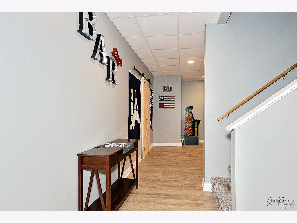
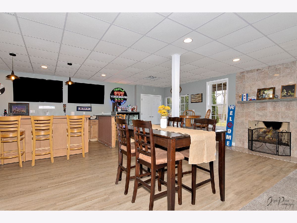
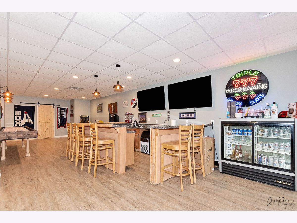
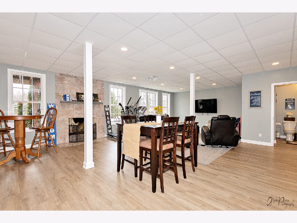
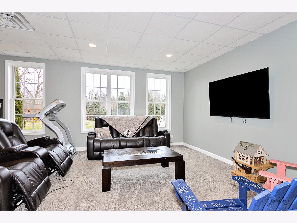
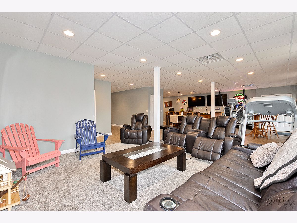
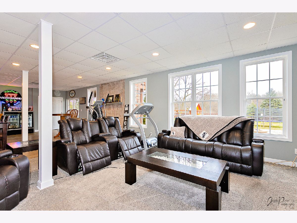
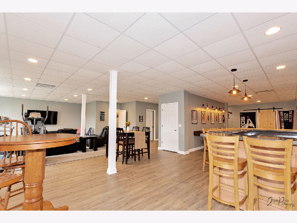
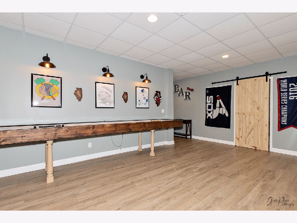
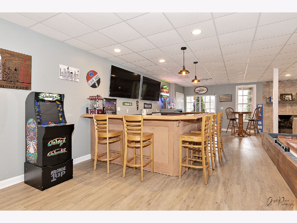
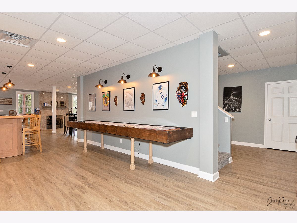
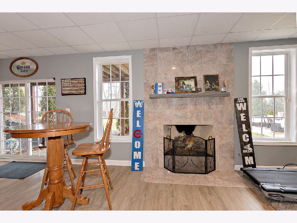
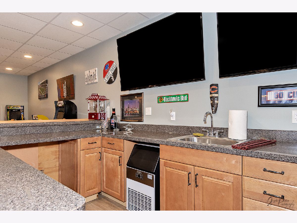
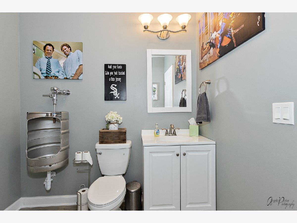
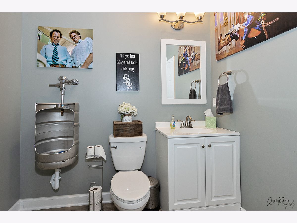
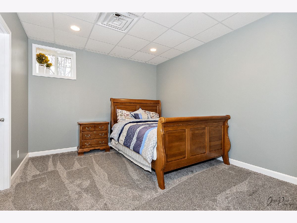
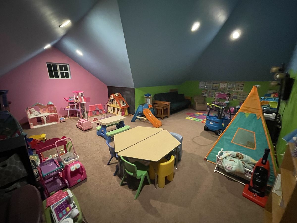
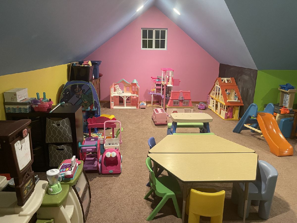
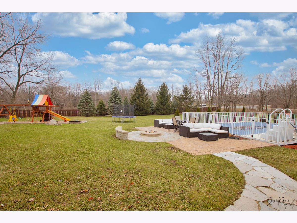
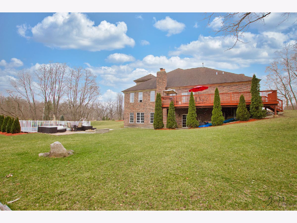
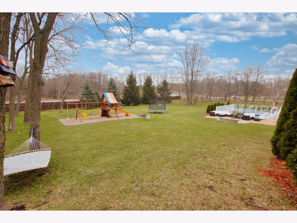
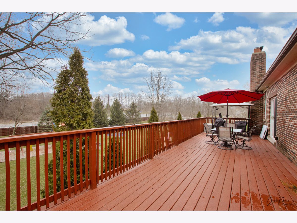
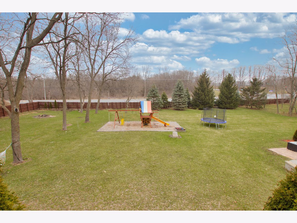
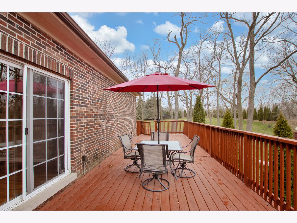
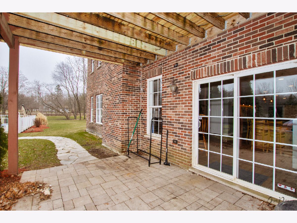
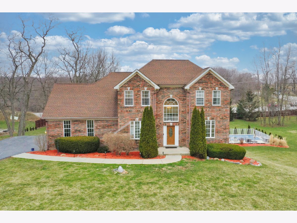
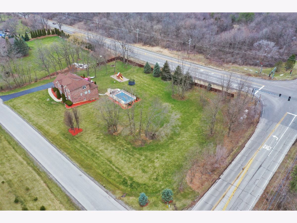
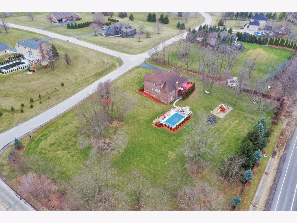
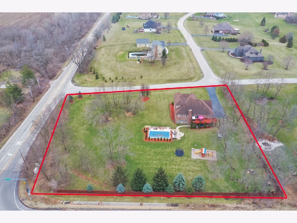
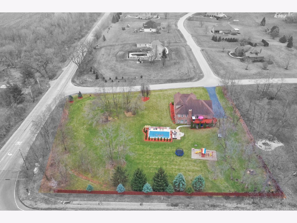
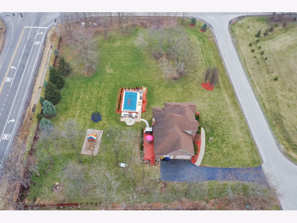
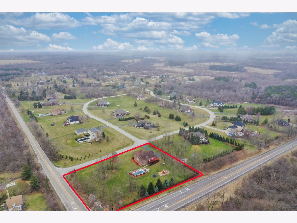
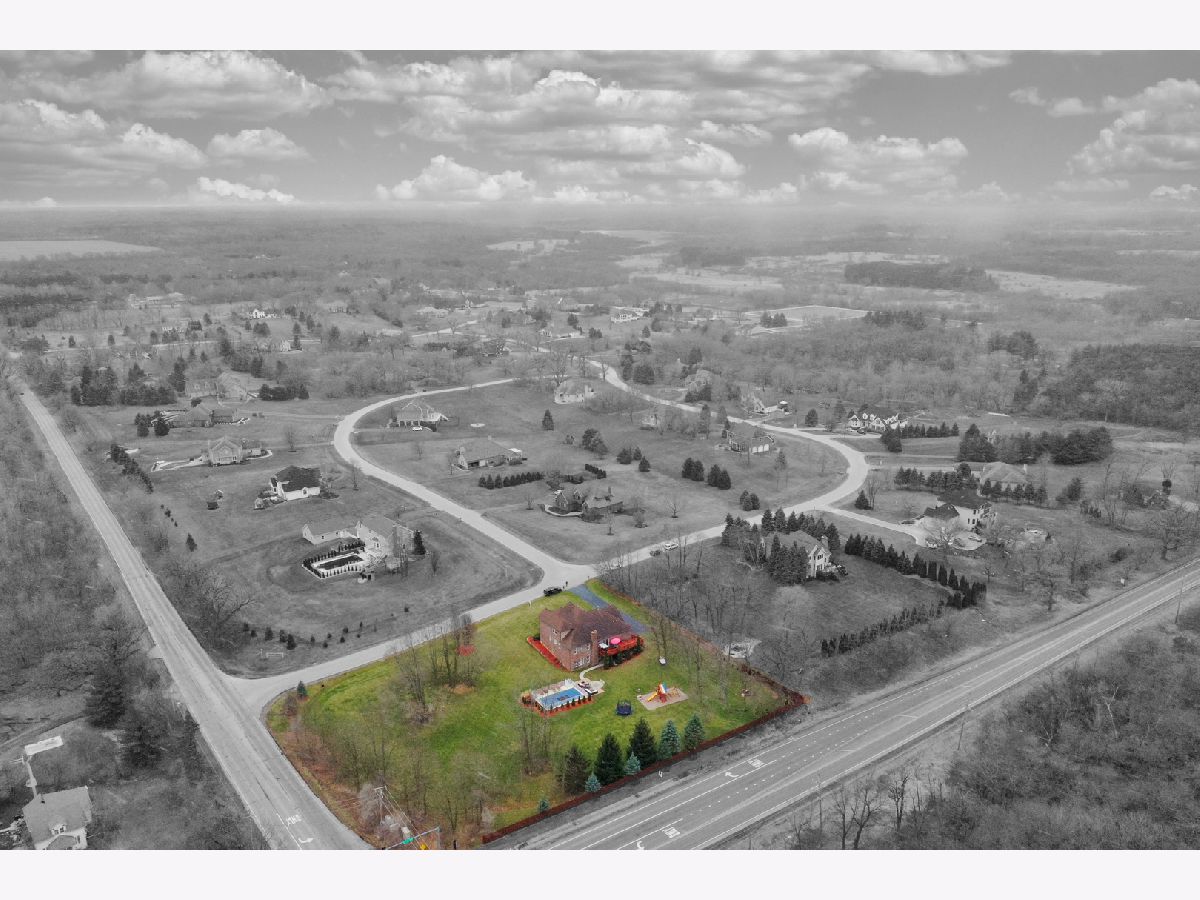
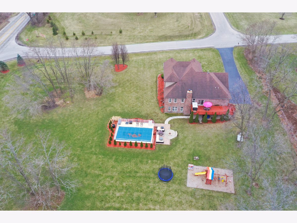
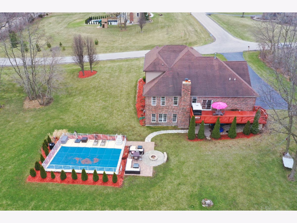
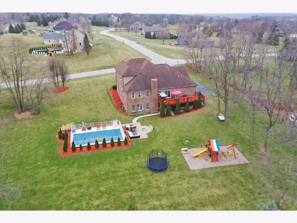
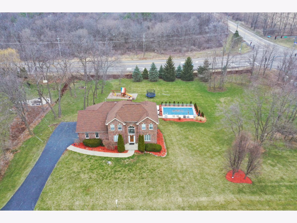
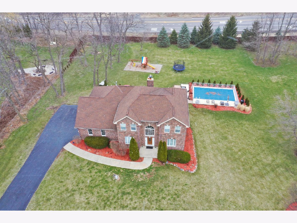
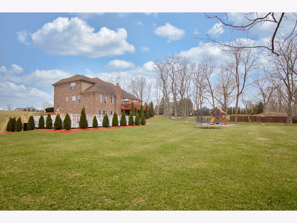
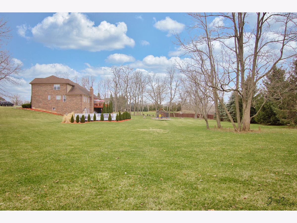
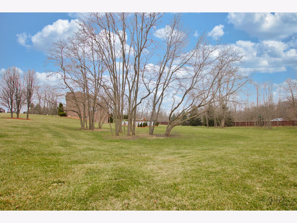
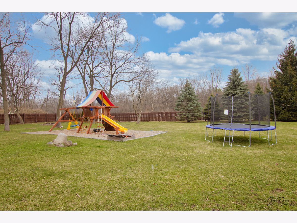
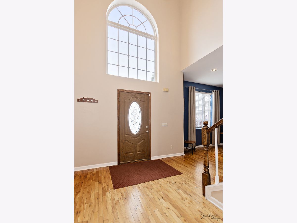
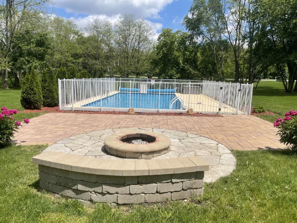
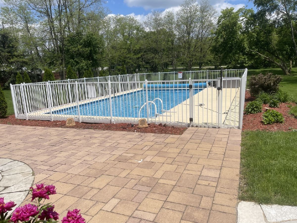
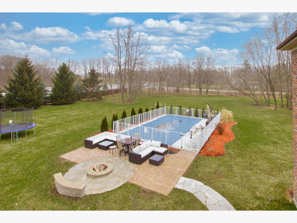
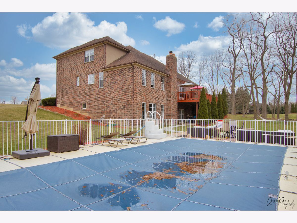
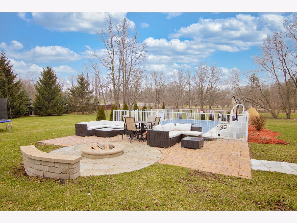
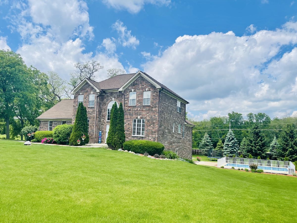
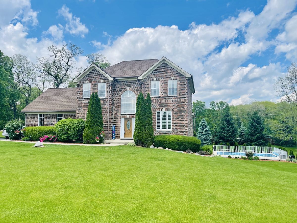
Room Specifics
Total Bedrooms: 5
Bedrooms Above Ground: 4
Bedrooms Below Ground: 1
Dimensions: —
Floor Type: —
Dimensions: —
Floor Type: —
Dimensions: —
Floor Type: —
Dimensions: —
Floor Type: —
Full Bathrooms: 5
Bathroom Amenities: Whirlpool,Separate Shower,Double Sink
Bathroom in Basement: 1
Rooms: —
Basement Description: Finished
Other Specifics
| 3 | |
| — | |
| Asphalt | |
| — | |
| — | |
| 300X248X299X69X147 | |
| — | |
| — | |
| — | |
| — | |
| Not in DB | |
| — | |
| — | |
| — | |
| — |
Tax History
| Year | Property Taxes |
|---|---|
| 2011 | $11,056 |
| 2015 | $8,275 |
| 2022 | $10,184 |
| 2023 | $10,532 |
Contact Agent
Nearby Similar Homes
Nearby Sold Comparables
Contact Agent
Listing Provided By
Keller Williams North Shore West

