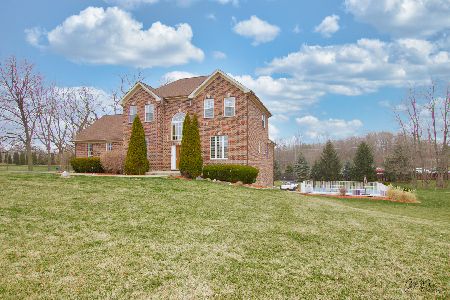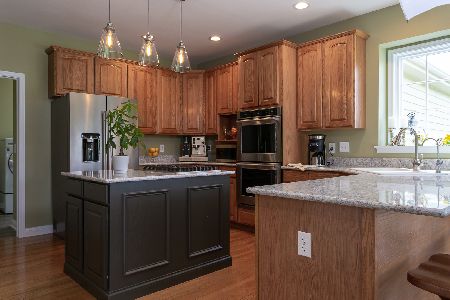2101 Bull Ridge Drive, Mchenry, Illinois 60050
$590,000
|
Sold
|
|
| Status: | Closed |
| Sqft: | 5,446 |
| Cost/Sqft: | $109 |
| Beds: | 4 |
| Baths: | 5 |
| Year Built: | 2005 |
| Property Taxes: | $10,532 |
| Days On Market: | 898 |
| Lot Size: | 1,81 |
Description
Welcome to this exceptional custom-built house, spanning an impressive 5,446 square feet and boasting a beautiful all-brick exterior. Situated on a private 1.85-acre lot, this residence offers an abundance of space, ensuring you can enjoy the lifestyle you truly deserve. Step inside and be greeted by the grandeur of the 24-foot ceilings in the astonishing foyer. The main level features a generously sized office and a formal dining room adorned with large windows, bathing the space in natural light. The practical open concept kitchen showcases sleek Quartz countertops and modern stainless steel appliances, seamlessly connecting to the spacious living room, providing ample room for quality family time and entertaining guests. The first floor also presents a luxurious master bedroom with vaulted ceilings, complete with an en-suite bathroom featuring a whirlpool tub, double sink, and a walk-in closet. Additionally, the main level boasts a convenient half bathroom for guests' use. Venture upstairs to discover three more well-appointed bedrooms, one of which includes its own private bathroom and walk-in closet. Completing the upper level is a remarkable 21x25 bonus room, awaiting your creative ideas or specific needs, whether it be an expansive sixth bedroom, a gym, or a home office. The lower level of this magnificent home showcases an enormous fully finished basement, perfect for hosting gatherings and entertaining loved ones. The highlight is the functional wet bar, capable of accommodating more than ten people. Adjacent to the basement, you'll find two professionally designed brick paved patios, complemented by a flagstone built-in fire pit. These outdoor spaces are ideal for relaxation and create the perfect backdrop for memorable moments. Additionally, enjoy the convenience of a low-maintenance, heated 16x32 in-ground pool, enhancing your outdoor lifestyle. This residence offers a total of five bedrooms and five bathrooms, consisting of three full bathrooms and two half bathrooms, thoughtfully distributed across three levels. The versatile layout ensures ample space for the entire family to unwind and find privacy. Beyond the remarkable features mentioned, this house boasts numerous upgrades and enhancements. Benefit from a reverse osmosis water filter system, a three-car heated garage, and recent updates including a new A/C unit, a new furnace installed in 2020, and a new water heater added in 2021. To add to the elegance, the entire flooring throughout the home showcases exquisite Brazilian cherry hardwood. Don't miss this incredible opportunity to make this house your dream home. Experience the finest in comfort, luxury, and versatility within this remarkable property.
Property Specifics
| Single Family | |
| — | |
| — | |
| 2005 | |
| — | |
| — | |
| No | |
| 1.81 |
| Mc Henry | |
| Bull Ridge | |
| — / Not Applicable | |
| — | |
| — | |
| — | |
| 11849068 | |
| 0930126013 |
Nearby Schools
| NAME: | DISTRICT: | DISTANCE: | |
|---|---|---|---|
|
Grade School
Valley View Elementary School |
15 | — | |
|
Middle School
Parkland Middle School |
15 | Not in DB | |
Property History
| DATE: | EVENT: | PRICE: | SOURCE: |
|---|---|---|---|
| 12 Sep, 2011 | Sold | $250,000 | MRED MLS |
| 31 May, 2011 | Under contract | $250,000 | MRED MLS |
| — | Last price change | $266,000 | MRED MLS |
| 16 Oct, 2009 | Listed for sale | $440,000 | MRED MLS |
| 1 Oct, 2015 | Sold | $299,900 | MRED MLS |
| 31 Aug, 2015 | Under contract | $289,000 | MRED MLS |
| — | Last price change | $299,000 | MRED MLS |
| 18 Sep, 2014 | Listed for sale | $389,000 | MRED MLS |
| 27 Jun, 2022 | Sold | $555,000 | MRED MLS |
| 16 Jun, 2022 | Under contract | $575,000 | MRED MLS |
| — | Last price change | $580,000 | MRED MLS |
| 6 Jun, 2022 | Listed for sale | $580,000 | MRED MLS |
| 16 Nov, 2023 | Sold | $590,000 | MRED MLS |
| 14 Oct, 2023 | Under contract | $594,900 | MRED MLS |
| 2 Aug, 2023 | Listed for sale | $594,900 | MRED MLS |
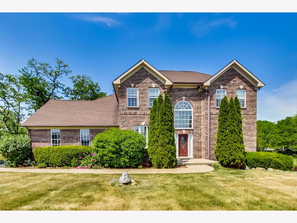
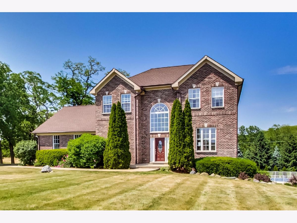
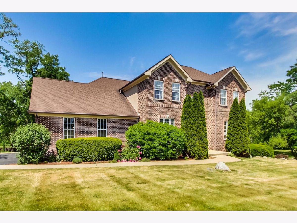
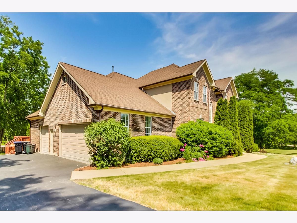
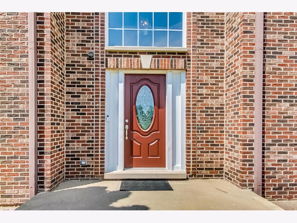
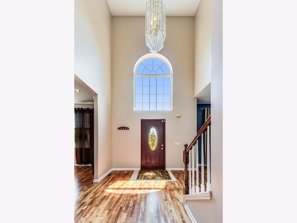
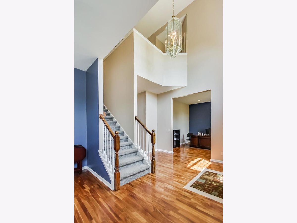
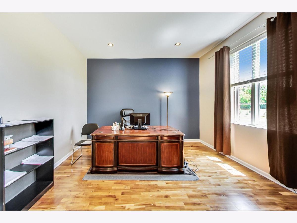
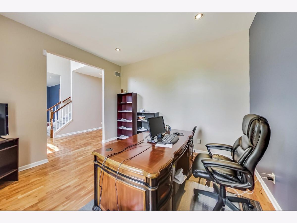
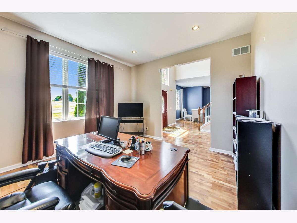
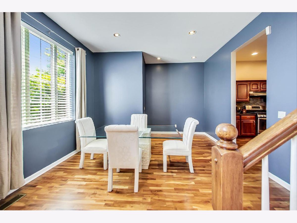
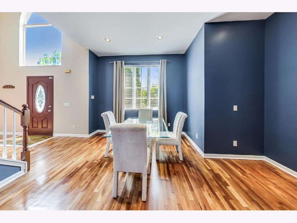
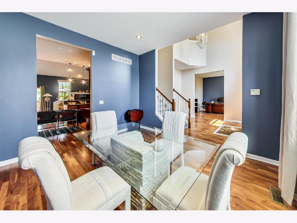
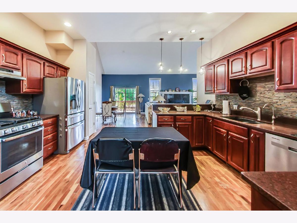
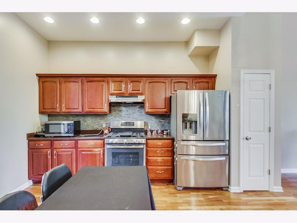
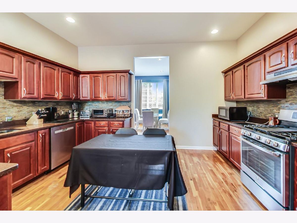
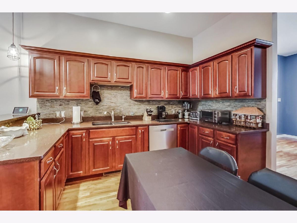
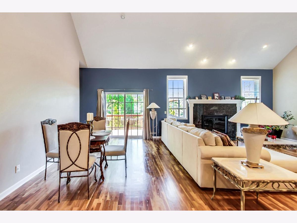
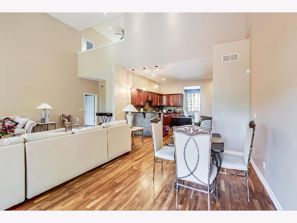
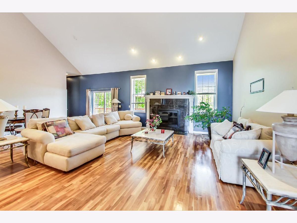
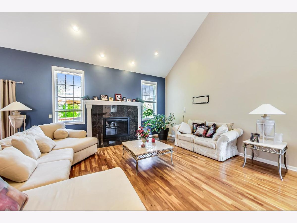
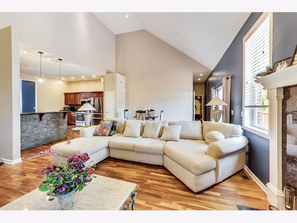
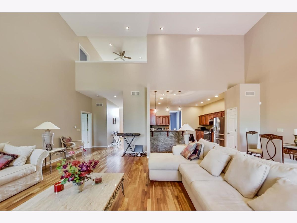
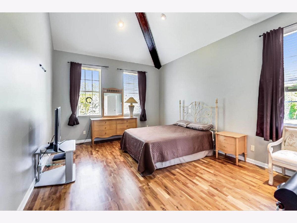
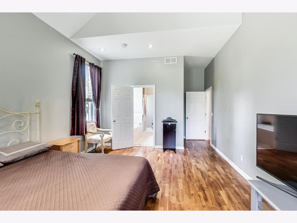
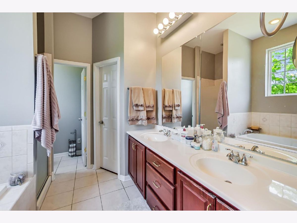
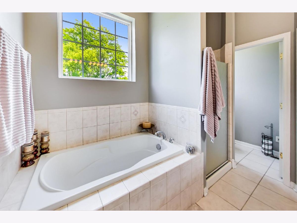
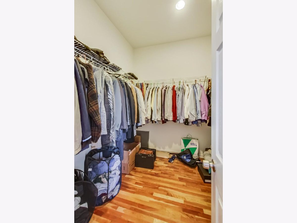
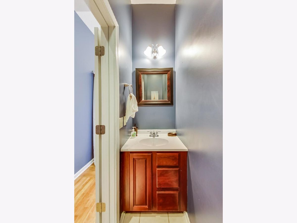
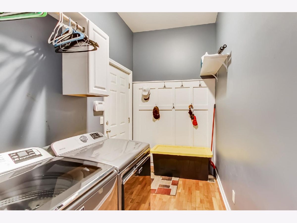
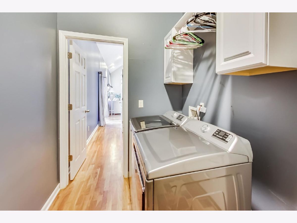
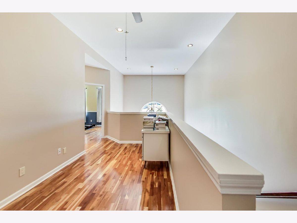
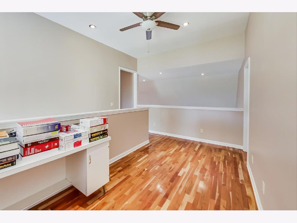
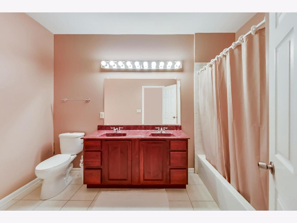
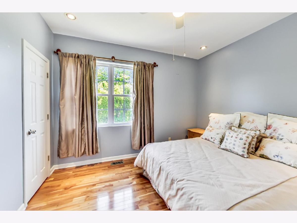
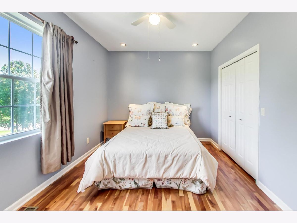
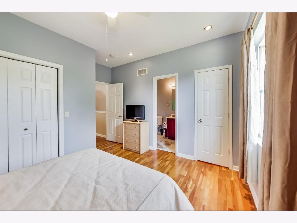
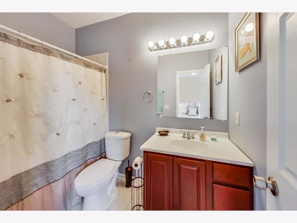
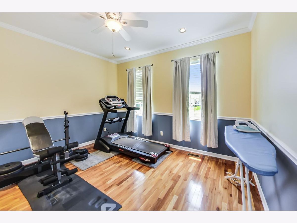
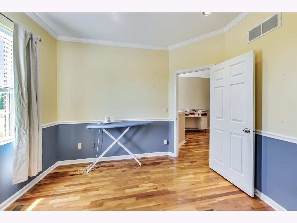
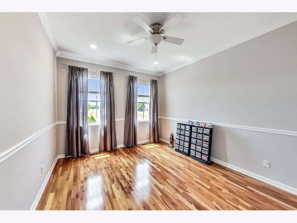
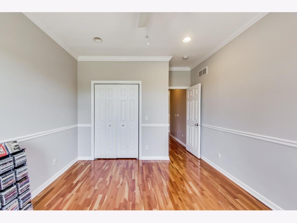
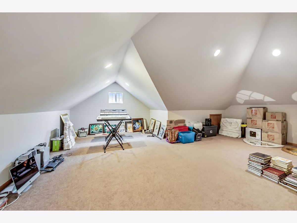
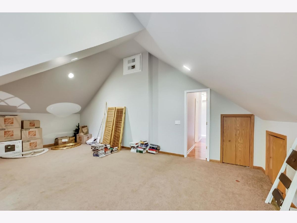
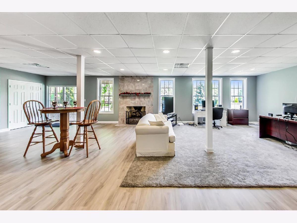
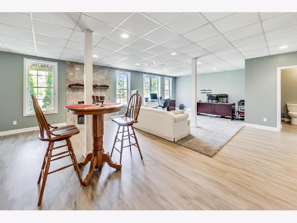
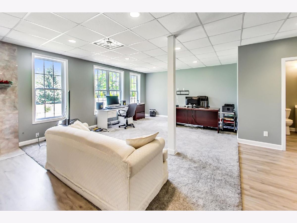
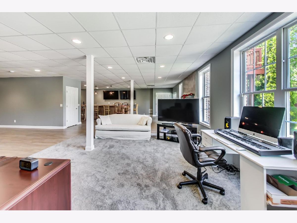
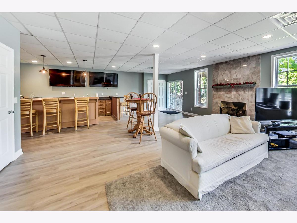
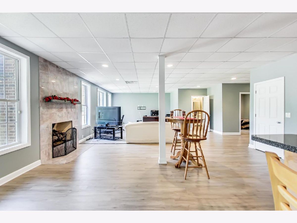
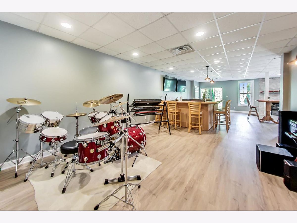
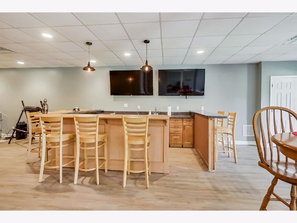
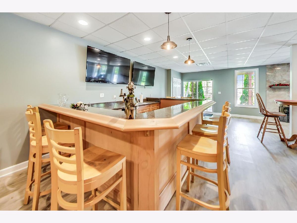
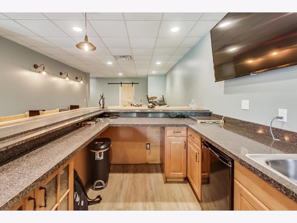
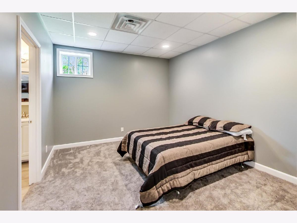
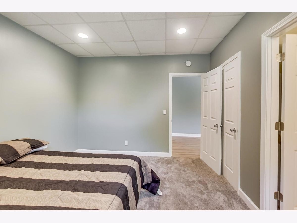
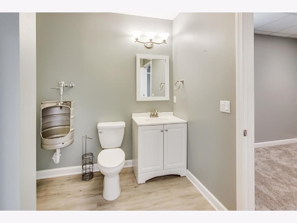
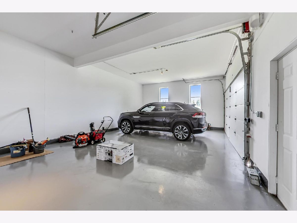
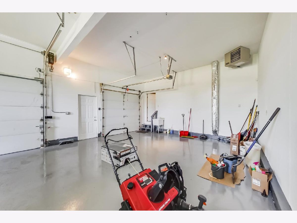
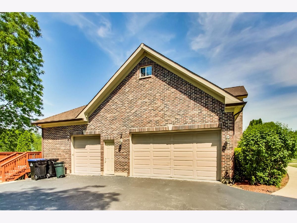
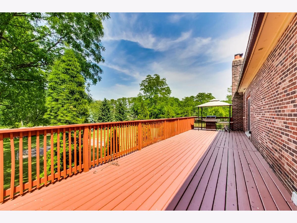
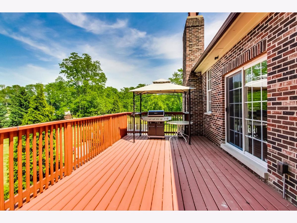
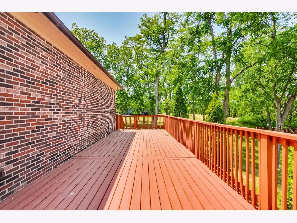
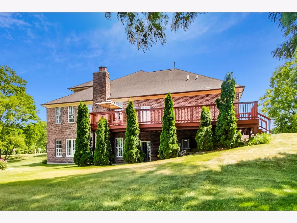
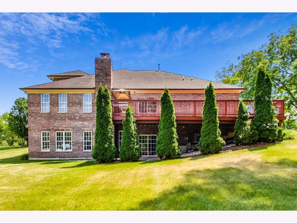
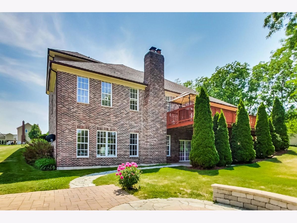
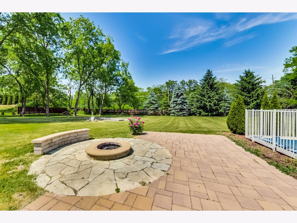
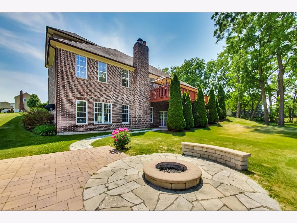
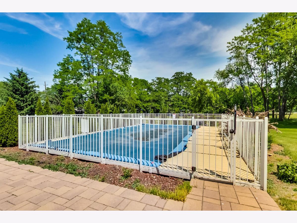
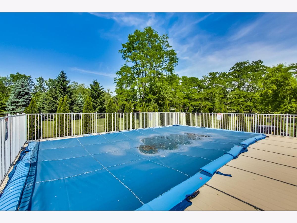
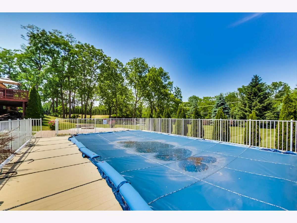
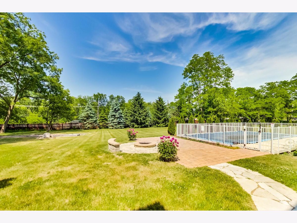
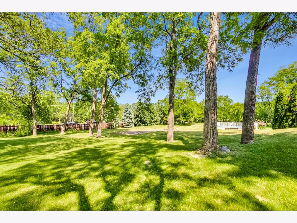
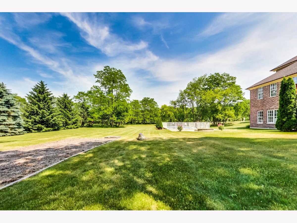
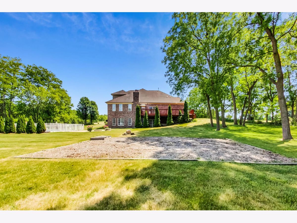
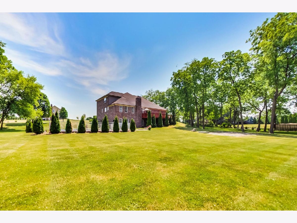
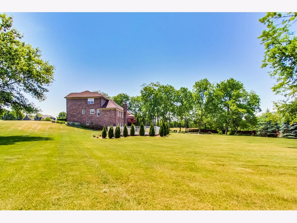
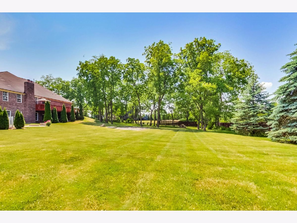
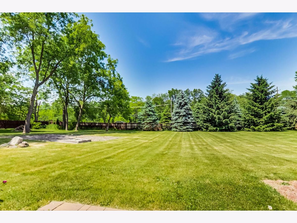
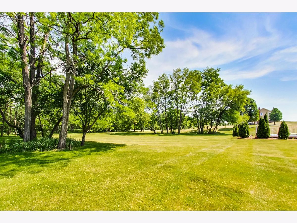
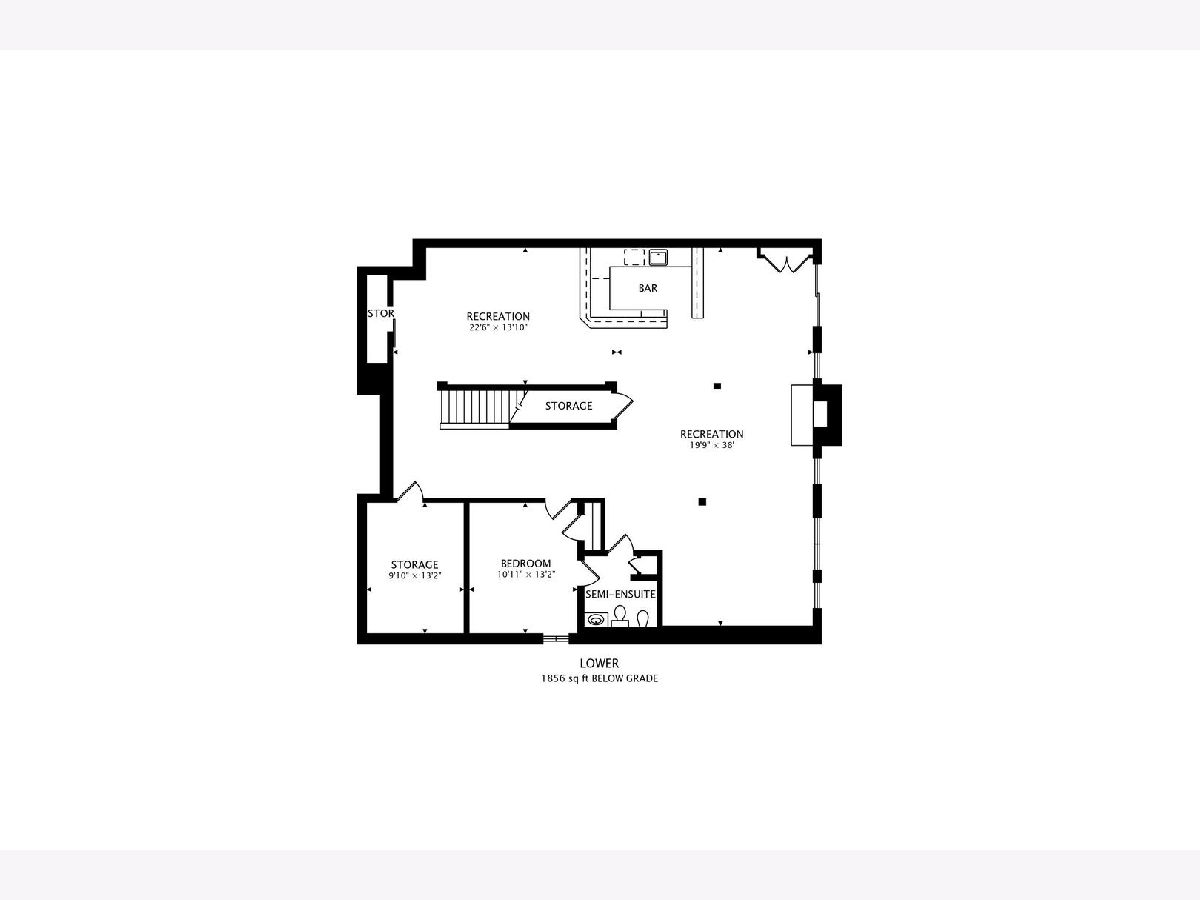
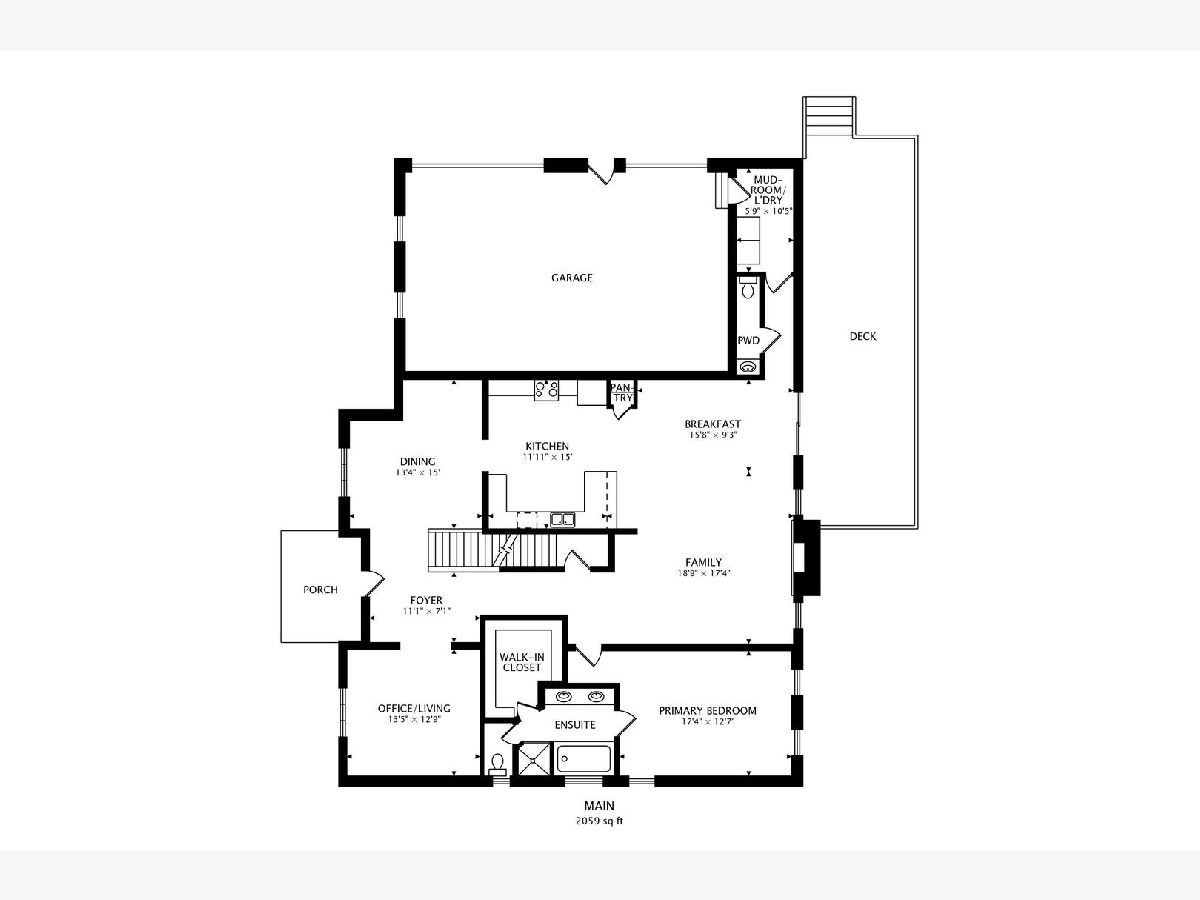
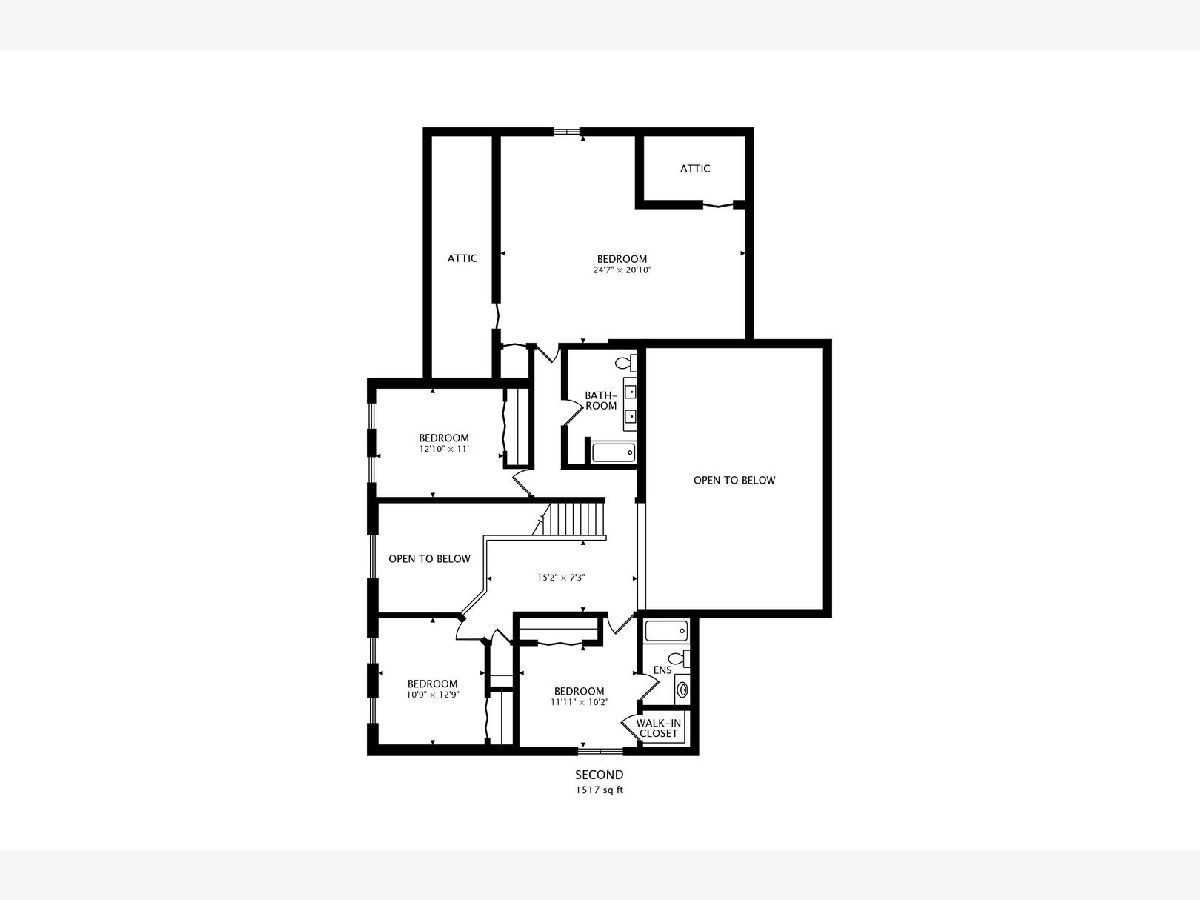
Room Specifics
Total Bedrooms: 5
Bedrooms Above Ground: 4
Bedrooms Below Ground: 1
Dimensions: —
Floor Type: —
Dimensions: —
Floor Type: —
Dimensions: —
Floor Type: —
Dimensions: —
Floor Type: —
Full Bathrooms: 5
Bathroom Amenities: Whirlpool,Separate Shower,Double Sink
Bathroom in Basement: 1
Rooms: —
Basement Description: Finished
Other Specifics
| 3 | |
| — | |
| Asphalt | |
| — | |
| — | |
| 300X248X299X69X147 | |
| — | |
| — | |
| — | |
| — | |
| Not in DB | |
| — | |
| — | |
| — | |
| — |
Tax History
| Year | Property Taxes |
|---|---|
| 2011 | $11,056 |
| 2015 | $8,275 |
| 2022 | $10,184 |
| 2023 | $10,532 |
Contact Agent
Nearby Similar Homes
Nearby Sold Comparables
Contact Agent
Listing Provided By
Compass


