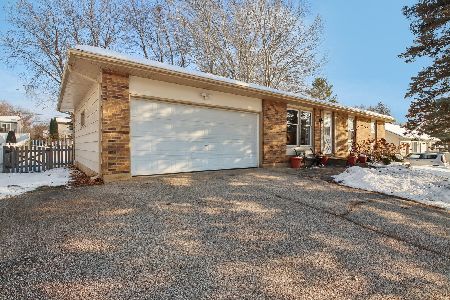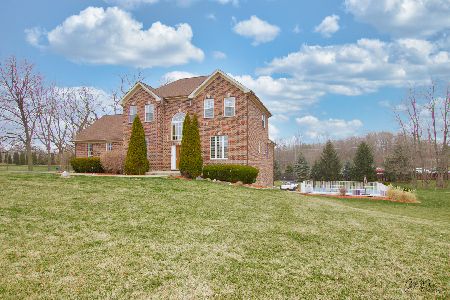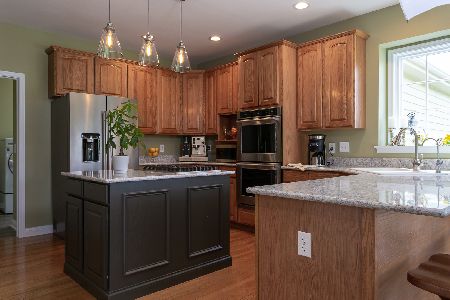2101 Bull Ridge Drive, Mchenry, Illinois 60050
$250,000
|
Sold
|
|
| Status: | Closed |
| Sqft: | 3,196 |
| Cost/Sqft: | $78 |
| Beds: | 4 |
| Baths: | 4 |
| Year Built: | 2005 |
| Property Taxes: | $11,056 |
| Days On Market: | 5936 |
| Lot Size: | 1,81 |
Description
New BPO is back, should hear pretty quick. Beautiful Bull Ridge! All brick 5 yr new home. Cherry maple floors thruout! 2 sty foy opens to 2 sty FR w/stunning marble FP. Kit w/granite, lots of cherry cabs & stainless appl. 1st fl MSTR w/priv bath w/double sink & sep shwr. 2nd br w/WIC & priv bth. 2 more big BRs & full bth up plus loft! Bonus room over 3 car gar. 400 sqft deck! Walkout bmt. 1.8 ac! Short sale. As Is.
Property Specifics
| Single Family | |
| — | |
| Colonial | |
| 2005 | |
| Full,Walkout | |
| CUSTOM | |
| No | |
| 1.81 |
| Mc Henry | |
| Bull Ridge | |
| 50 / Annual | |
| Other | |
| Private Well | |
| Septic-Private | |
| 07359357 | |
| 0930126013 |
Nearby Schools
| NAME: | DISTRICT: | DISTANCE: | |
|---|---|---|---|
|
Grade School
Valley View Elementary School |
15 | — | |
|
Middle School
Parkland Middle School |
15 | Not in DB | |
|
High School
Mchenry High School-west Campus |
156 | Not in DB | |
Property History
| DATE: | EVENT: | PRICE: | SOURCE: |
|---|---|---|---|
| 12 Sep, 2011 | Sold | $250,000 | MRED MLS |
| 31 May, 2011 | Under contract | $250,000 | MRED MLS |
| — | Last price change | $266,000 | MRED MLS |
| 16 Oct, 2009 | Listed for sale | $440,000 | MRED MLS |
| 1 Oct, 2015 | Sold | $299,900 | MRED MLS |
| 31 Aug, 2015 | Under contract | $289,000 | MRED MLS |
| — | Last price change | $299,000 | MRED MLS |
| 18 Sep, 2014 | Listed for sale | $389,000 | MRED MLS |
| 27 Jun, 2022 | Sold | $555,000 | MRED MLS |
| 16 Jun, 2022 | Under contract | $575,000 | MRED MLS |
| — | Last price change | $580,000 | MRED MLS |
| 6 Jun, 2022 | Listed for sale | $580,000 | MRED MLS |
| 16 Nov, 2023 | Sold | $590,000 | MRED MLS |
| 14 Oct, 2023 | Under contract | $594,900 | MRED MLS |
| 2 Aug, 2023 | Listed for sale | $594,900 | MRED MLS |
Room Specifics
Total Bedrooms: 4
Bedrooms Above Ground: 4
Bedrooms Below Ground: 0
Dimensions: —
Floor Type: Hardwood
Dimensions: —
Floor Type: Hardwood
Dimensions: —
Floor Type: Hardwood
Full Bathrooms: 4
Bathroom Amenities: Separate Shower,Double Sink
Bathroom in Basement: 0
Rooms: Gallery,Loft
Basement Description: Unfinished
Other Specifics
| 3 | |
| Concrete Perimeter | |
| Asphalt | |
| Deck | |
| — | |
| 300X179X42X300X248 | |
| Unfinished | |
| Full | |
| Vaulted/Cathedral Ceilings, Skylight(s), First Floor Bedroom | |
| Range, Dishwasher, Refrigerator, Washer, Dryer | |
| Not in DB | |
| Street Paved | |
| — | |
| — | |
| Gas Log, Gas Starter |
Tax History
| Year | Property Taxes |
|---|---|
| 2011 | $11,056 |
| 2015 | $8,275 |
| 2022 | $10,184 |
| 2023 | $10,532 |
Contact Agent
Nearby Similar Homes
Nearby Sold Comparables
Contact Agent
Listing Provided By
RE/MAX Unlimited Northwest







