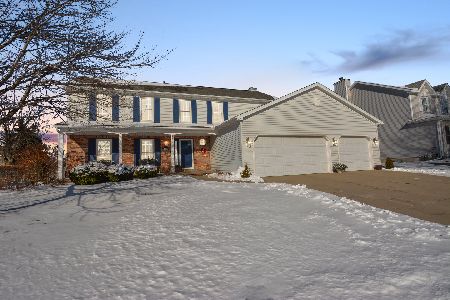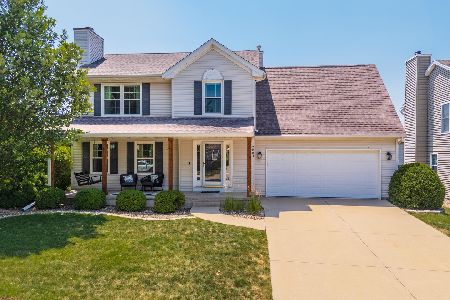2101 Currant Court, Bloomington, Illinois 61704
$459,500
|
Sold
|
|
| Status: | Closed |
| Sqft: | 5,781 |
| Cost/Sqft: | $78 |
| Beds: | 5 |
| Baths: | 4 |
| Year Built: | 1994 |
| Property Taxes: | $11,269 |
| Days On Market: | 1787 |
| Lot Size: | 0,53 |
Description
Stately & Spacious Hawthorne Hills 2-Story! Placed regally on a large corner lot on a cul-de-sac street with a side-load 3-car garage! This 5-6 Bedroom, 3.5 bath gem boasts quality construction and dramatic architectural features throughout that include high ceilings, custom trim, columns, built-ins & so much more! The entrance presents a dramatic first impression w/ a voluminous 2-story foyer w/ catwalk overlook. The breathtaking open floor plan includes a 2-story family room w/ floor to ceiling windows, a 2-sided fireplace and hardwood flooring. The family room flows beautifully into the chef's kitchen w/ ample white custom cabinetry, sprawling granite counters, an island, wet bar & high-end appliances! The main living area also includes a formal dining room & living/flex room! The 1st floor laundry offers a sink, cabinetry & counters. The main level also includes an updated powder room and the 5th bedroom w/ a 2-sided fireplace it shares with the family room, hardwood flooring, french doors & a it's own exit to the patio! The Luxurious Master WING is located on the 2nd level and includes a HUGE bedroom w/ hardwood flooring, coffer ceiling & high-end shutters. The spa-like master bath is appointed with a jetted tub, separate shower, double vanity & private water closet. The Master Wing also includes 4 closets and a lovely separate sitting room/retreat area! The 2nd level of the home includes a full bath & 3 large bedrooms. The basement includes a family room, full bath, workout room, theater room, a potential 6th bedroom & storage. The gorgeous 135 x 170 lot features a large backyard w/ a sprawling patio w/ retaining wall, gas line for grill & GORGEOUS professional landscaping! A must see home that is priced to sell!
Property Specifics
| Single Family | |
| — | |
| Traditional | |
| 1994 | |
| Full | |
| — | |
| No | |
| 0.53 |
| Mc Lean | |
| Hawthorne Hills | |
| 350 / Annual | |
| Other | |
| Public | |
| Public Sewer | |
| 11049162 | |
| 1530331006 |
Nearby Schools
| NAME: | DISTRICT: | DISTANCE: | |
|---|---|---|---|
|
Grade School
Northpoint Elementary |
5 | — | |
|
Middle School
Kingsley Jr High |
5 | Not in DB | |
|
High School
Normal Community High School |
5 | Not in DB | |
Property History
| DATE: | EVENT: | PRICE: | SOURCE: |
|---|---|---|---|
| 15 Jun, 2012 | Sold | $430,000 | MRED MLS |
| 4 May, 2012 | Under contract | $444,700 | MRED MLS |
| 30 Apr, 2012 | Listed for sale | $444,700 | MRED MLS |
| 11 Jun, 2021 | Sold | $459,500 | MRED MLS |
| 14 Apr, 2021 | Under contract | $450,000 | MRED MLS |
| 9 Apr, 2021 | Listed for sale | $450,000 | MRED MLS |
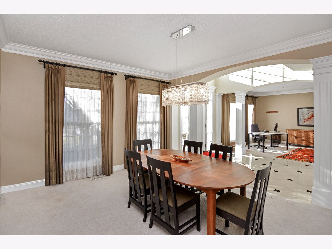
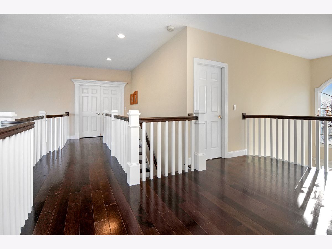
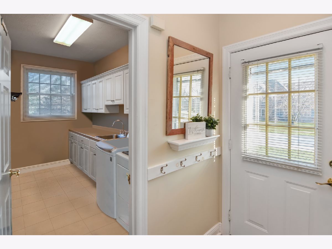
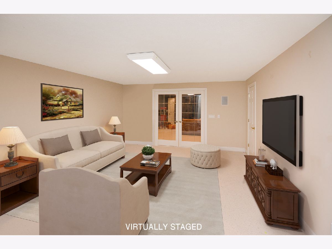
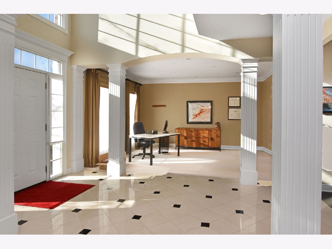
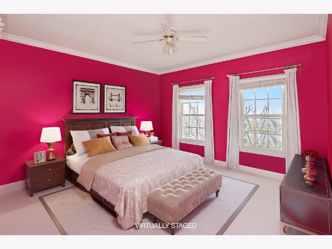
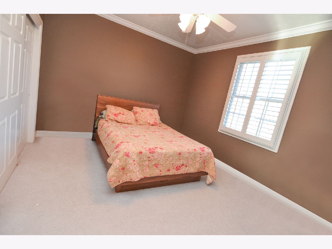
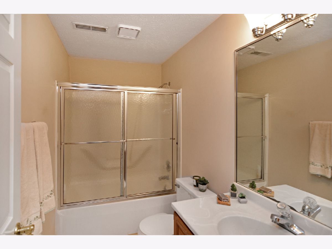
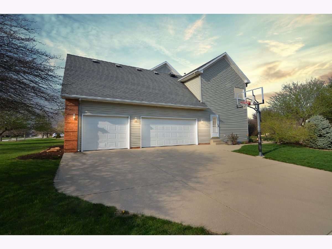
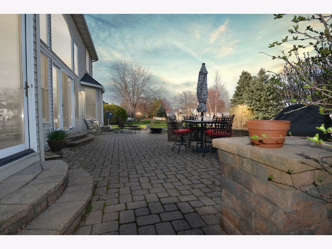
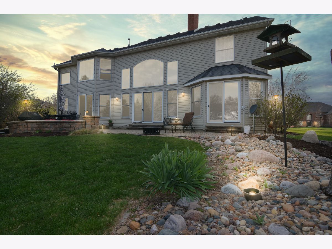
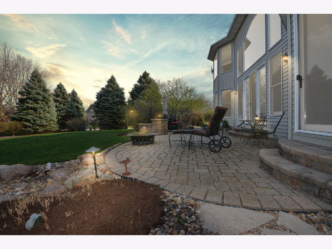
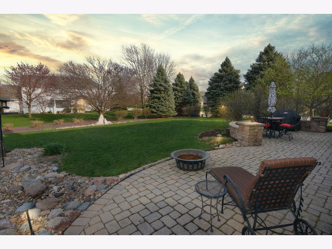
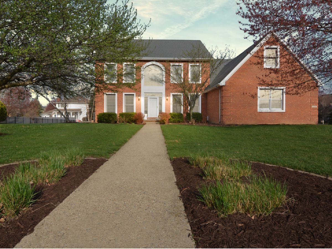
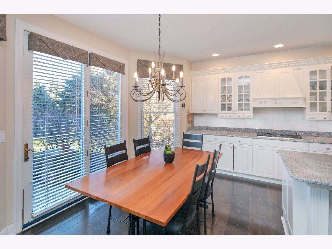
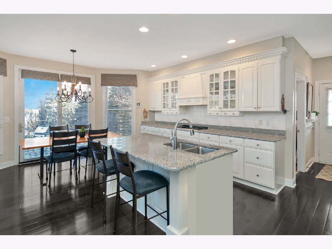
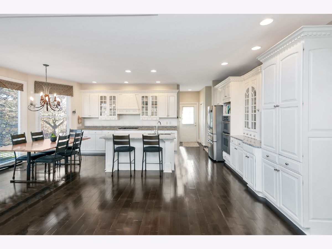
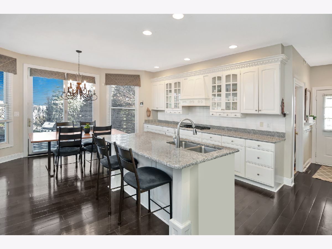
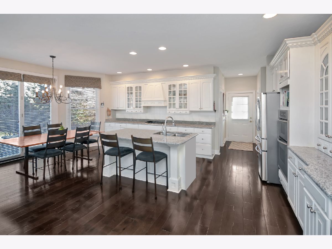
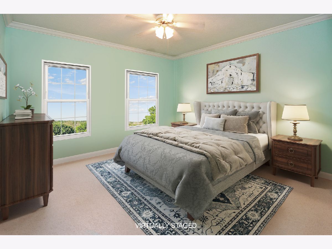
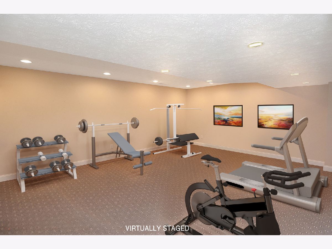
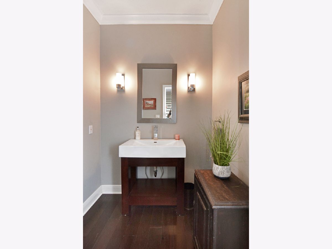
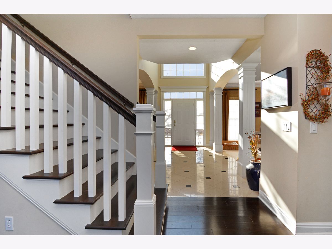
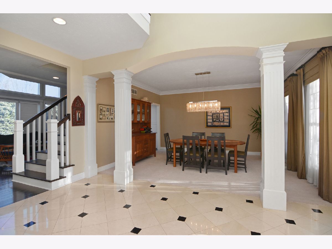
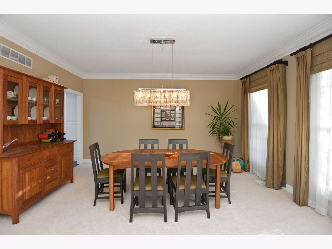
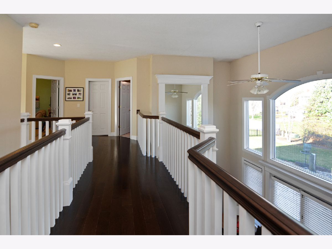
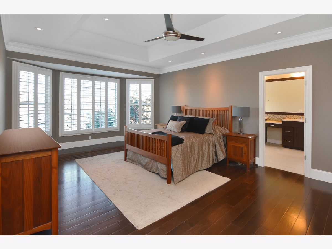
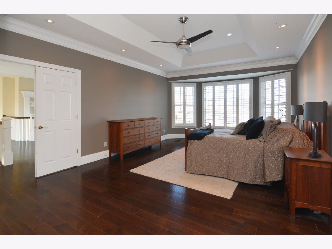
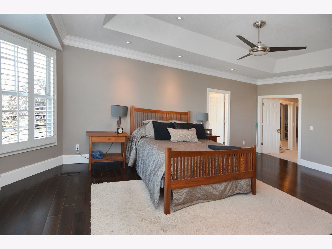
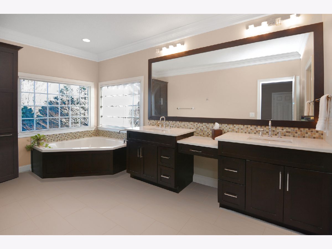
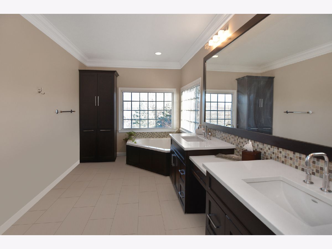
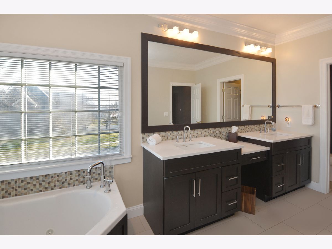
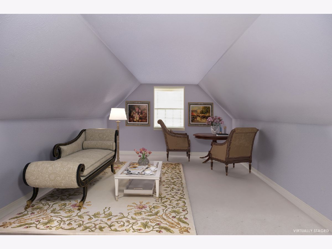
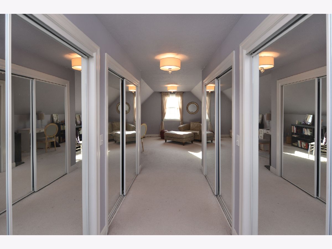
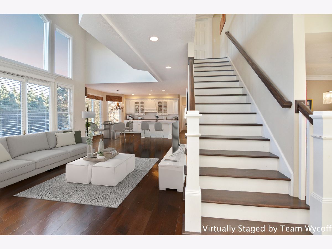
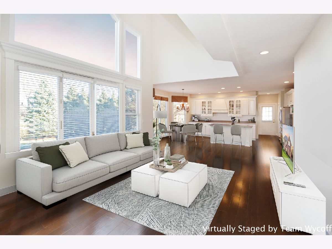
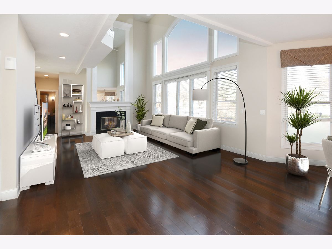
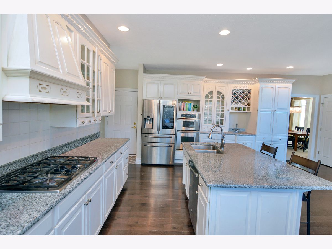
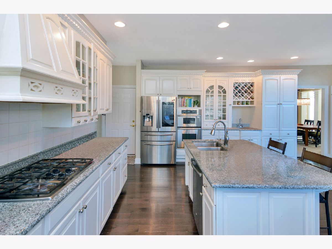
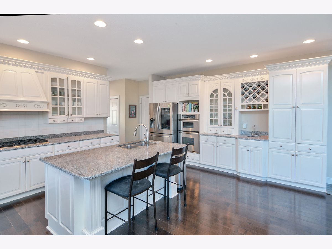
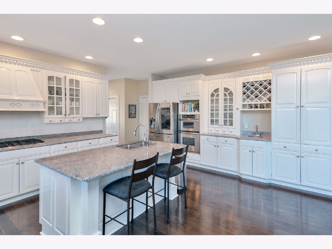
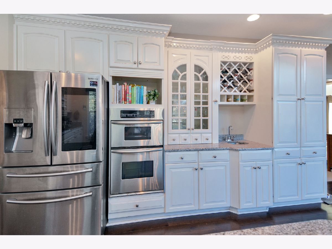
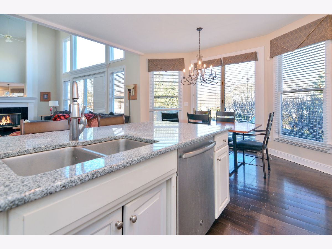
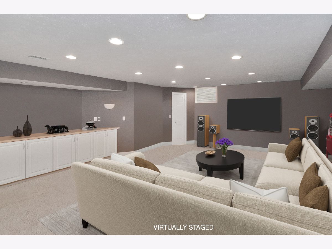
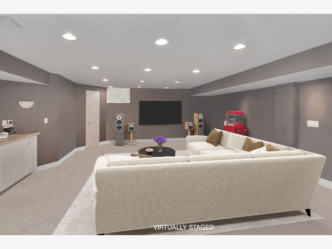
Room Specifics
Total Bedrooms: 5
Bedrooms Above Ground: 5
Bedrooms Below Ground: 0
Dimensions: —
Floor Type: Carpet
Dimensions: —
Floor Type: Carpet
Dimensions: —
Floor Type: Carpet
Dimensions: —
Floor Type: —
Full Bathrooms: 4
Bathroom Amenities: Whirlpool,Separate Shower,Double Sink
Bathroom in Basement: 1
Rooms: Bonus Room,Other Room,Family Room,Bedroom 5
Basement Description: Finished
Other Specifics
| 3 | |
| Concrete Perimeter | |
| Concrete | |
| Patio | |
| Corner Lot,Cul-De-Sac,Landscaped,Mature Trees | |
| 135 X 170 | |
| — | |
| Full | |
| Vaulted/Cathedral Ceilings, Bar-Dry, Bar-Wet, Hardwood Floors, First Floor Laundry, Built-in Features, Walk-In Closet(s), Ceiling - 10 Foot, Ceiling - 9 Foot, Ceilings - 9 Foot, Coffered Ceiling(s), Open Floorplan, Some Carpeting, Granite Counters | |
| Range, Microwave, Dishwasher | |
| Not in DB | |
| Park, Tennis Court(s), Lake, Dock, Curbs, Sidewalks, Street Lights, Street Paved | |
| — | |
| — | |
| Double Sided, Wood Burning, Attached Fireplace Doors/Screen, Gas Starter |
Tax History
| Year | Property Taxes |
|---|---|
| 2012 | $10,570 |
| 2021 | $11,269 |
Contact Agent
Nearby Similar Homes
Nearby Sold Comparables
Contact Agent
Listing Provided By
Berkshire Hathaway Central Illinois Realtors




