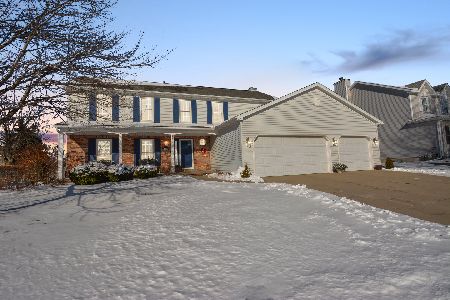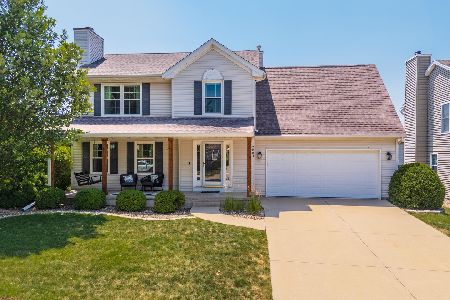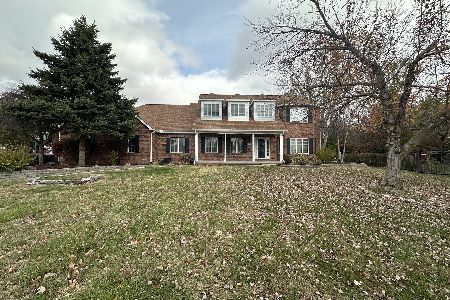3215 Wisteria, Bloomington, Illinois 61704
$430,000
|
Sold
|
|
| Status: | Closed |
| Sqft: | 3,423 |
| Cost/Sqft: | $127 |
| Beds: | 5 |
| Baths: | 4 |
| Year Built: | 1993 |
| Property Taxes: | $11,133 |
| Days On Market: | 3232 |
| Lot Size: | 0,00 |
Description
Absolutely gorgeous home. Main floor with triple crown molding and wood floors. Updated kitchen with white cabinets, granite countertops, center island eating bar, newer stainless appliances and pantry. Wet bar between kitchen and family room. Built in surround gas fireplace in large family room with many windows. Dining room with pillars. Living Room with pocket doors to Family Room. Master suite with trey ceiling, incredible bath with huge 2 sink vanity, travertine tile around whirlpool tub, walk in shower and large walk in closet. 4 large bedrooms, jack n jill bath. 5th bedroom used as office/bedroom. Walk out basement with L shaped family room/rec area, room used as bedroom and full bath. Heated side entry 3 car garage and epoxy floor. Fenced yard, trex deck with pergola. Gorgeous yard with many trees.
Property Specifics
| Single Family | |
| — | |
| Traditional | |
| 1993 | |
| Full,Walkout | |
| — | |
| No | |
| — |
| Mc Lean | |
| Hawthorne Hills | |
| 350 / Annual | |
| — | |
| Public | |
| Public Sewer | |
| 10244272 | |
| 1530327016 |
Nearby Schools
| NAME: | DISTRICT: | DISTANCE: | |
|---|---|---|---|
|
Grade School
Northpoint Elementary |
5 | — | |
|
Middle School
Kingsley Jr High |
5 | Not in DB | |
|
High School
Normal Community High School |
5 | Not in DB | |
Property History
| DATE: | EVENT: | PRICE: | SOURCE: |
|---|---|---|---|
| 23 Jun, 2017 | Sold | $430,000 | MRED MLS |
| 28 Apr, 2017 | Under contract | $434,900 | MRED MLS |
| 25 Apr, 2017 | Listed for sale | $434,900 | MRED MLS |
Room Specifics
Total Bedrooms: 5
Bedrooms Above Ground: 5
Bedrooms Below Ground: 0
Dimensions: —
Floor Type: Carpet
Dimensions: —
Floor Type: Carpet
Dimensions: —
Floor Type: Carpet
Dimensions: —
Floor Type: —
Full Bathrooms: 4
Bathroom Amenities: Whirlpool
Bathroom in Basement: 1
Rooms: Other Room,Family Room,Foyer
Basement Description: Finished
Other Specifics
| 3 | |
| — | |
| — | |
| Deck, Porch | |
| Fenced Yard,Mature Trees,Landscaped | |
| 119 X 170 | |
| — | |
| Full | |
| Vaulted/Cathedral Ceilings, Skylight(s), Bar-Wet, Built-in Features, Walk-In Closet(s) | |
| Dishwasher, Range, Microwave | |
| Not in DB | |
| — | |
| — | |
| — | |
| Gas Log, Wood Burning Stove, Attached Fireplace Doors/Screen |
Tax History
| Year | Property Taxes |
|---|---|
| 2017 | $11,133 |
Contact Agent
Nearby Similar Homes
Nearby Sold Comparables
Contact Agent
Listing Provided By
Coldwell Banker The Real Estate Group











