2101 Robert Drive, Champaign, Illinois 61821
$295,000
|
Sold
|
|
| Status: | Closed |
| Sqft: | 1,882 |
| Cost/Sqft: | $157 |
| Beds: | 3 |
| Baths: | 2 |
| Year Built: | 1978 |
| Property Taxes: | $4,636 |
| Days On Market: | 713 |
| Lot Size: | 0,00 |
Description
This 3 bedroom, 2 bathroom ranch is a must-see! Natural light floods the living room, which welcomes you with gleaming hardwood floors. The kitchen boasts two-toned painted cabinets and modern appliances and opens to the dining room with an eye-catching accent wall. Step down into the cozy family room, adorned with a charming brick fireplace. The kitchen/dining/family room layout creates a great space to hang out or entertain. A highlight of this home is the heated four seasons room, offering a versatile space to enjoy throughout the year. The master bedroom features a spacious closet with built-ins, and the ensuite bathroom has an updated vanity and tile floors. The hall bath features newer tile flooring and vanity. Additional updates include a new roof, hardwood floors and bedroom carpet in 2020, garage doors and openers in 2021. Outside, the property boasts lovely landscaping, creating a picturesque setting for outdoor enjoyment. The attached 2-car garage features built-in wood shelving for convenient storage. *square footage does not include 4 seasons room*
Property Specifics
| Single Family | |
| — | |
| — | |
| 1978 | |
| — | |
| — | |
| No | |
| — |
| Champaign | |
| Devonshire | |
| — / Not Applicable | |
| — | |
| — | |
| — | |
| 11949702 | |
| 452023401019 |
Nearby Schools
| NAME: | DISTRICT: | DISTANCE: | |
|---|---|---|---|
|
Grade School
Unit 4 Of Choice |
4 | — | |
|
Middle School
Champaign/middle Call Unit 4 351 |
4 | Not in DB | |
|
High School
Central High School |
4 | Not in DB | |
Property History
| DATE: | EVENT: | PRICE: | SOURCE: |
|---|---|---|---|
| 8 Apr, 2024 | Sold | $295,000 | MRED MLS |
| 27 Feb, 2024 | Under contract | $295,000 | MRED MLS |
| 22 Feb, 2024 | Listed for sale | $295,000 | MRED MLS |
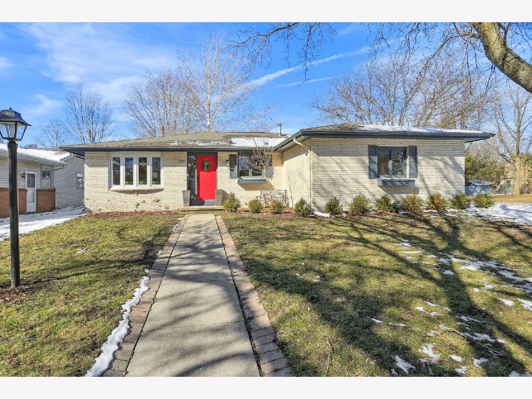
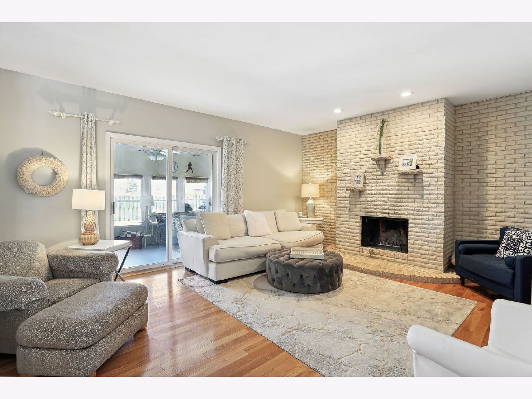
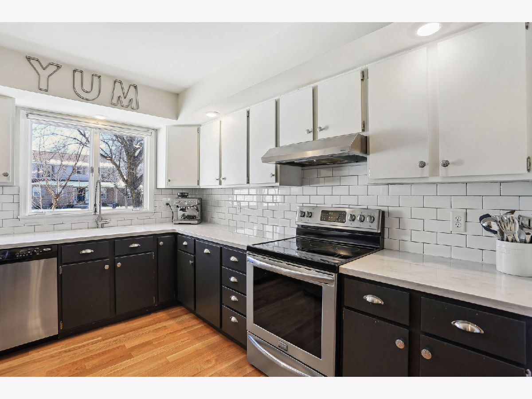
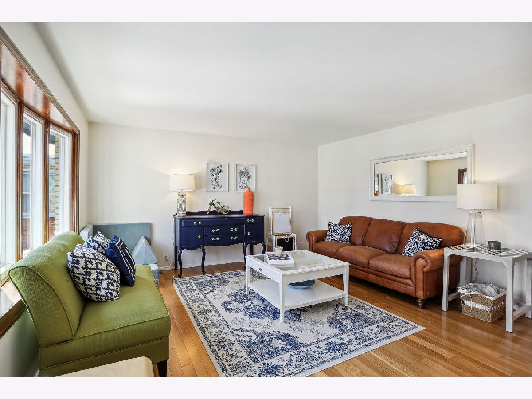
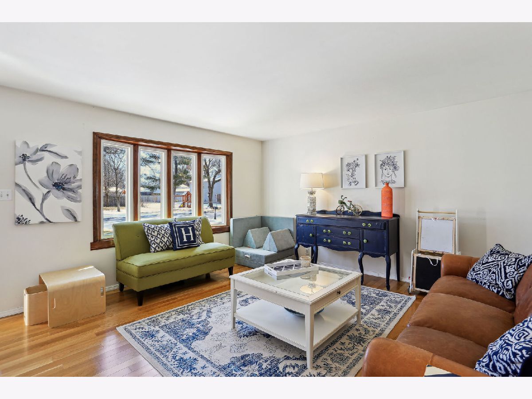
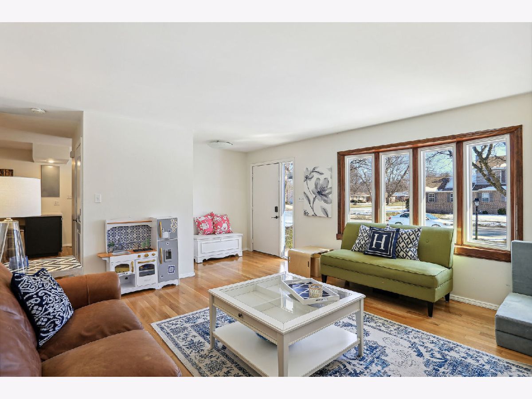
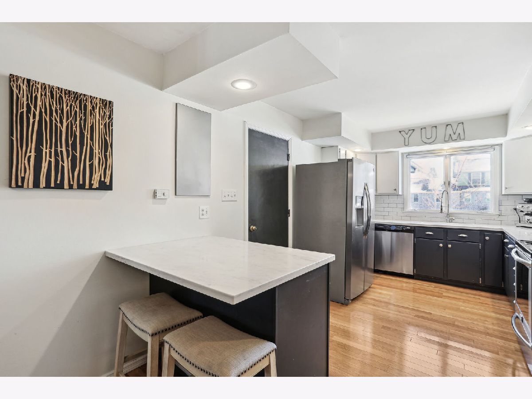
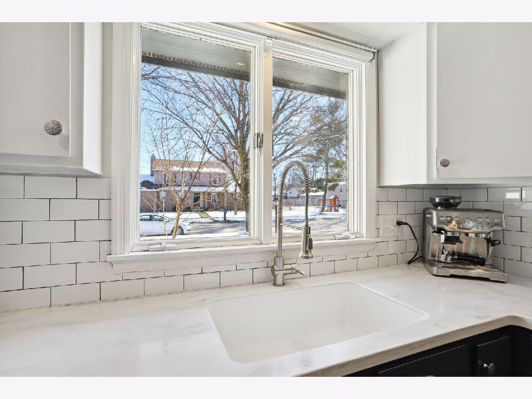

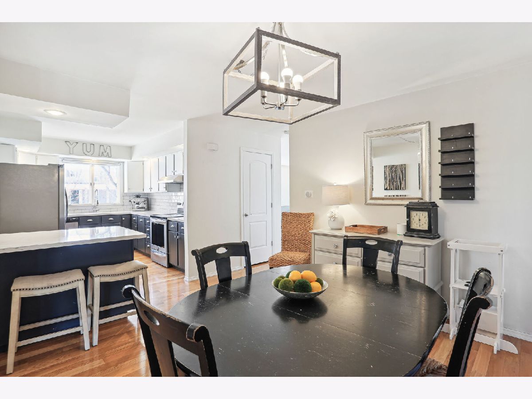
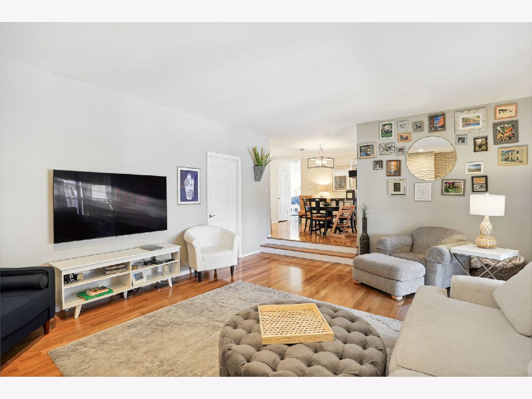
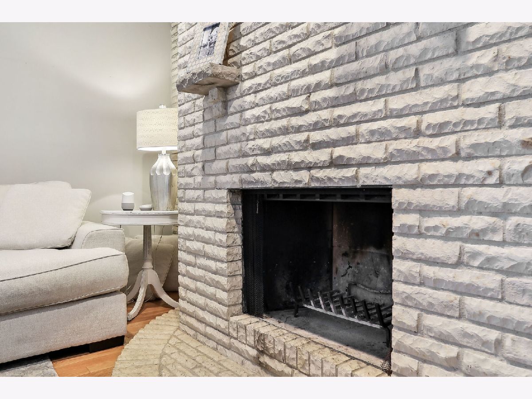
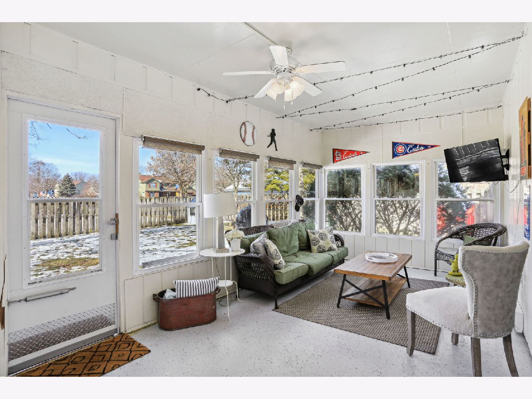

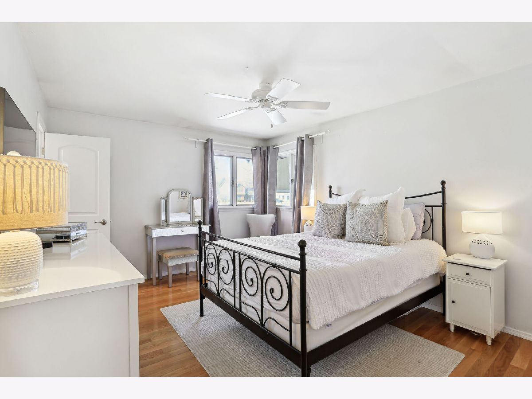

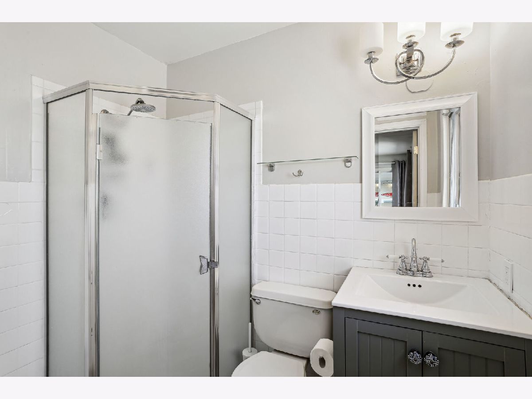



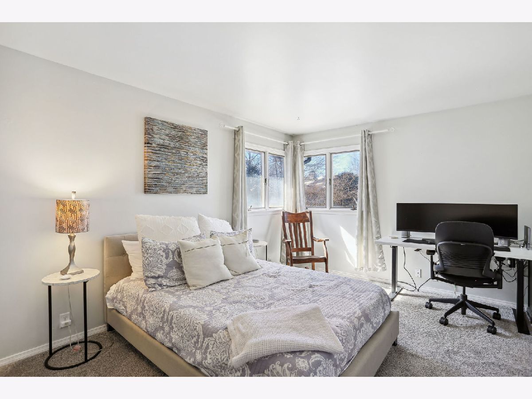

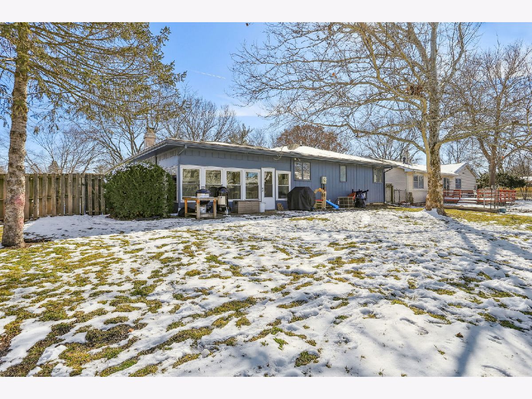




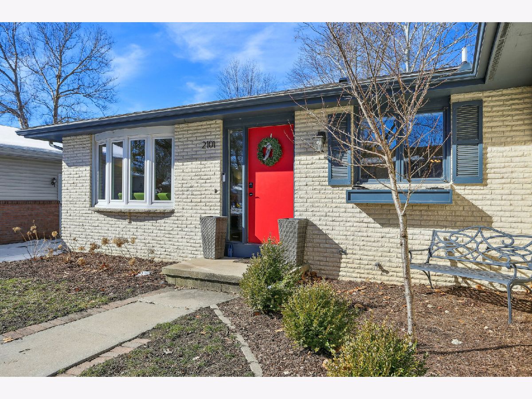


Room Specifics
Total Bedrooms: 3
Bedrooms Above Ground: 3
Bedrooms Below Ground: 0
Dimensions: —
Floor Type: —
Dimensions: —
Floor Type: —
Full Bathrooms: 2
Bathroom Amenities: —
Bathroom in Basement: —
Rooms: —
Basement Description: Crawl
Other Specifics
| 2 | |
| — | |
| — | |
| — | |
| — | |
| 80 X 120 X 80 X120 | |
| — | |
| — | |
| — | |
| — | |
| Not in DB | |
| — | |
| — | |
| — | |
| — |
Tax History
| Year | Property Taxes |
|---|---|
| 2024 | $4,636 |
Contact Agent
Nearby Similar Homes
Nearby Sold Comparables
Contact Agent
Listing Provided By
KELLER WILLIAMS-TREC









