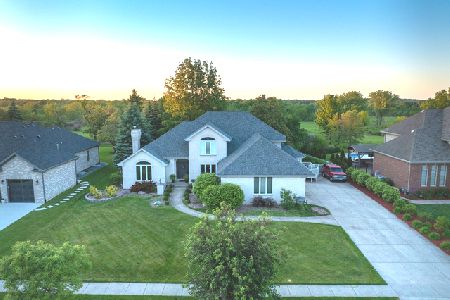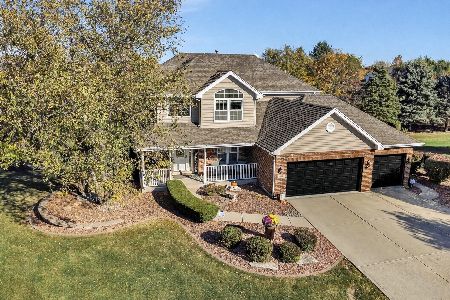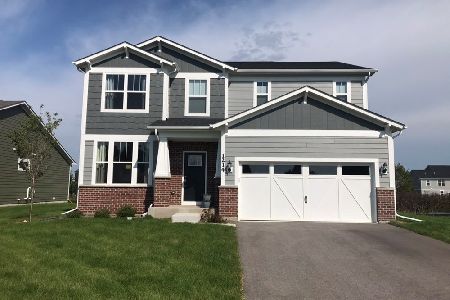21015 Tall Grass Drive, Mokena, Illinois 60448
$456,000
|
Sold
|
|
| Status: | Closed |
| Sqft: | 3,549 |
| Cost/Sqft: | $134 |
| Beds: | 4 |
| Baths: | 4 |
| Year Built: | 1997 |
| Property Taxes: | $13,733 |
| Days On Market: | 3646 |
| Lot Size: | 0,61 |
Description
**IMMACULATE 5-6 BEDROOM/4 FULL BATH HOME** Best Priced Home in Tall Grass Preserves Available and Features Over 5000 Sq Ft of Finished Living Space!!! Hardwoods Floors * Solid 6-Panel Oak Doors & Trim * Spacious Kitchen w/Granite Countertops, Stainless Steel Appliances & Breakfast Bar * 2-Story Family Room w/Gas Fireplace & 2nd Staircase to Upper Level * Master Bedroom w/Luxurious Bath: Dual Vanities, Granite, Jetted Tub, WIC & Private Commode * Main Level Office/5th Bedroom * 2nd Floor Laundry * Designer Ceilings * Custom Window Treatments * Updated Lighting & Fixtures * Finished Basement...Rec Room, Bar, Fitness Room, Full Bath & 6th Bedroom * HUGE Yard, Professionally Landscaped w/Sprinkler System & Stamped Concrete Patio * EXCELLENT LOCATION...Walking distance to the Sauk Trail & Park * Convenient to Shopping, Dining, Schools, Expressways & More! * THIS HOME IS GORGEOUS...A MUST SEE!!!
Property Specifics
| Single Family | |
| — | |
| — | |
| 1997 | |
| Full | |
| — | |
| No | |
| 0.61 |
| Will | |
| Tall Grass Preserves | |
| 0 / Not Applicable | |
| None | |
| Lake Michigan | |
| Public Sewer | |
| 09155665 | |
| 1909191040120000 |
Property History
| DATE: | EVENT: | PRICE: | SOURCE: |
|---|---|---|---|
| 16 May, 2016 | Sold | $456,000 | MRED MLS |
| 26 Mar, 2016 | Under contract | $475,000 | MRED MLS |
| 4 Mar, 2016 | Listed for sale | $475,000 | MRED MLS |
| 10 Apr, 2018 | Sold | $450,000 | MRED MLS |
| 6 Feb, 2018 | Under contract | $475,000 | MRED MLS |
| — | Last price change | $494,900 | MRED MLS |
| 13 Jun, 2017 | Listed for sale | $494,900 | MRED MLS |
Room Specifics
Total Bedrooms: 5
Bedrooms Above Ground: 4
Bedrooms Below Ground: 1
Dimensions: —
Floor Type: Carpet
Dimensions: —
Floor Type: Carpet
Dimensions: —
Floor Type: Carpet
Dimensions: —
Floor Type: —
Full Bathrooms: 4
Bathroom Amenities: Whirlpool,Separate Shower,Double Sink
Bathroom in Basement: 1
Rooms: Bedroom 5,Exercise Room,Foyer,Office,Recreation Room
Basement Description: Finished
Other Specifics
| 3 | |
| Concrete Perimeter | |
| Concrete | |
| Stamped Concrete Patio, Storms/Screens | |
| Irregular Lot,Landscaped | |
| 46X46X183X126X92X172 | |
| Unfinished | |
| Full | |
| Vaulted/Cathedral Ceilings, Skylight(s), Bar-Dry, Hardwood Floors, Second Floor Laundry, First Floor Full Bath | |
| Range, Microwave, Dishwasher, Refrigerator, Washer, Dryer, Disposal, Stainless Steel Appliance(s) | |
| Not in DB | |
| Sidewalks, Street Lights, Street Paved | |
| — | |
| — | |
| Gas Log, Gas Starter |
Tax History
| Year | Property Taxes |
|---|---|
| 2016 | $13,733 |
| 2018 | $12,090 |
Contact Agent
Nearby Similar Homes
Nearby Sold Comparables
Contact Agent
Listing Provided By
Coldwell Banker Residential








