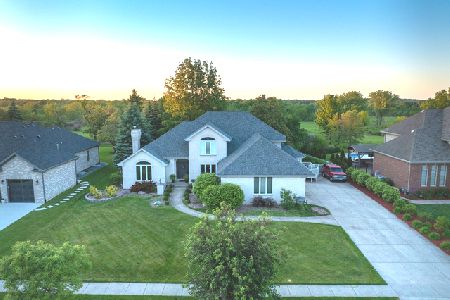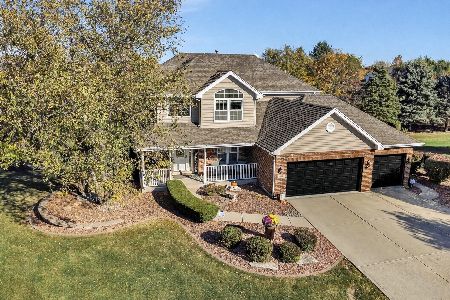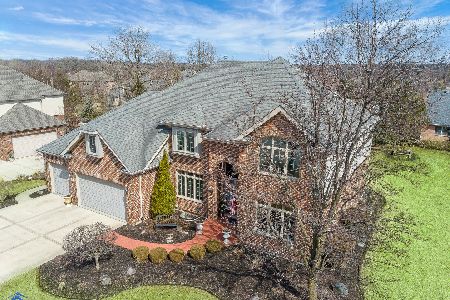21016 Tail Feathers Drive, Mokena, Illinois 60448
$488,000
|
Sold
|
|
| Status: | Closed |
| Sqft: | 3,302 |
| Cost/Sqft: | $142 |
| Beds: | 4 |
| Baths: | 4 |
| Year Built: | 1999 |
| Property Taxes: | $11,551 |
| Days On Market: | 2510 |
| Lot Size: | 0,33 |
Description
Stunning, nicely remodeled home that's nestled in the exclusive Tall Grass Preserves Subdivision! This home exudes elegance and sophistication throughout with it's upscale amenities, attention to detail and exceptional decor! Features: Gourmet kitchen with 42" white cabinets with crown, large island with breakfast bar, stainless steel appliances, granite counters & breakfast area with door to vaulted 3-season room overlooking the deck & large yard; Family room with cozy fireplace; Formal dining room with crown molding & chair rail; Formal living room with dramatic 11' ceiling; Plantation shutters & dark hardwood flooring throughout main level; Double door entry to unique mid-level office: Master suite with tray ceiling, his & hers closets & posh master bath that boasts a granite double vanity, whirlpool tub, separate shower & water closet; Bedrooms 2&3 with Jack-n-Jill bath; Bedroom 4 ensuite w private bath; Full, finished English basement that offers a recreation room & media room!
Property Specifics
| Single Family | |
| — | |
| Traditional | |
| 1999 | |
| Full,English | |
| 2 STORY | |
| No | |
| 0.33 |
| Will | |
| Tall Grass Preserves | |
| 0 / Not Applicable | |
| None | |
| Lake Michigan | |
| Public Sewer | |
| 10343614 | |
| 1909191040190000 |
Nearby Schools
| NAME: | DISTRICT: | DISTANCE: | |
|---|---|---|---|
|
Grade School
Mokena Elementary School |
159 | — | |
|
Middle School
Mokena Intermediate School |
159 | Not in DB | |
|
High School
Lincoln-way East High School |
210 | Not in DB | |
|
Alternate Junior High School
Mokena Junior High School |
— | Not in DB | |
Property History
| DATE: | EVENT: | PRICE: | SOURCE: |
|---|---|---|---|
| 13 Jun, 2019 | Sold | $488,000 | MRED MLS |
| 15 Apr, 2019 | Under contract | $469,900 | MRED MLS |
| 14 Apr, 2019 | Listed for sale | $469,900 | MRED MLS |
Room Specifics
Total Bedrooms: 4
Bedrooms Above Ground: 4
Bedrooms Below Ground: 0
Dimensions: —
Floor Type: Carpet
Dimensions: —
Floor Type: Carpet
Dimensions: —
Floor Type: Carpet
Full Bathrooms: 4
Bathroom Amenities: Whirlpool,Separate Shower,Double Sink
Bathroom in Basement: 0
Rooms: Office,Sun Room,Recreation Room,Media Room,Foyer,Storage
Basement Description: Finished,Bathroom Rough-In
Other Specifics
| 3 | |
| Concrete Perimeter | |
| — | |
| Deck, Storms/Screens | |
| Landscaped | |
| 149X99 | |
| — | |
| Full | |
| Vaulted/Cathedral Ceilings, Hardwood Floors, First Floor Laundry, Walk-In Closet(s) | |
| Range, Microwave, Dishwasher, Refrigerator, Washer, Dryer, Disposal, Stainless Steel Appliance(s) | |
| Not in DB | |
| — | |
| — | |
| — | |
| Gas Log, Gas Starter |
Tax History
| Year | Property Taxes |
|---|---|
| 2019 | $11,551 |
Contact Agent
Nearby Similar Homes
Nearby Sold Comparables
Contact Agent
Listing Provided By
Century 21 Affiliated







