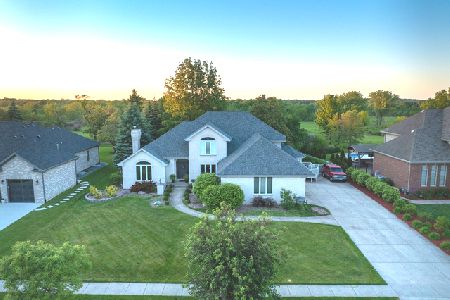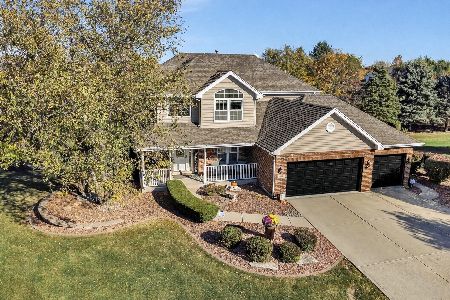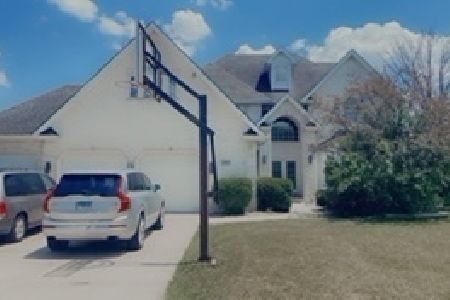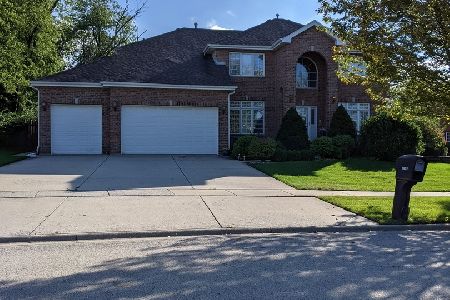21036 Tail Feathers Drive, Mokena, Illinois 60448
$430,000
|
Sold
|
|
| Status: | Closed |
| Sqft: | 4,028 |
| Cost/Sqft: | $109 |
| Beds: | 4 |
| Baths: | 5 |
| Year Built: | 1999 |
| Property Taxes: | $13,084 |
| Days On Market: | 3950 |
| Lot Size: | 0,00 |
Description
Wow what a house! Features include 5/6 bedrooms! 5 Baths! Gorgeous updated kitchen with custom cabinets, granite counters & upgraded appliances! Huge fam rm with French doors & fireplace! Mstr bdrm w/huge walk in closet & bath suite! Finished bsmnt w/rec, bar, gym areas as well as bdrm & bath! separate liv & dining rms! True dual staircases! Main lvl 6th bedroom/study & bath! Central vac! Sprinklers! 3 Car gar! Hurry
Property Specifics
| Single Family | |
| — | |
| Georgian | |
| 1999 | |
| Full | |
| — | |
| No | |
| — |
| Will | |
| Tall Grass Preserves | |
| 0 / Not Applicable | |
| None | |
| Lake Michigan | |
| Public Sewer | |
| 08912416 | |
| 1909191040210000 |
Property History
| DATE: | EVENT: | PRICE: | SOURCE: |
|---|---|---|---|
| 7 Aug, 2015 | Sold | $430,000 | MRED MLS |
| 27 Jun, 2015 | Under contract | $439,000 | MRED MLS |
| 5 May, 2015 | Listed for sale | $439,000 | MRED MLS |
Room Specifics
Total Bedrooms: 5
Bedrooms Above Ground: 4
Bedrooms Below Ground: 1
Dimensions: —
Floor Type: Carpet
Dimensions: —
Floor Type: Carpet
Dimensions: —
Floor Type: Carpet
Dimensions: —
Floor Type: —
Full Bathrooms: 5
Bathroom Amenities: Whirlpool,Separate Shower,Double Sink
Bathroom in Basement: 1
Rooms: Bedroom 5,Exercise Room,Game Room,Recreation Room
Basement Description: Finished
Other Specifics
| 3 | |
| Concrete Perimeter | |
| Concrete | |
| Deck | |
| — | |
| 100X 150 | |
| — | |
| Full | |
| Skylight(s), Bar-Dry, Hardwood Floors, First Floor Bedroom, First Floor Laundry, First Floor Full Bath | |
| Double Oven, Microwave, Dishwasher, Refrigerator, Disposal | |
| Not in DB | |
| — | |
| — | |
| — | |
| Wood Burning, Gas Log, Gas Starter |
Tax History
| Year | Property Taxes |
|---|---|
| 2015 | $13,084 |
Contact Agent
Nearby Similar Homes
Nearby Sold Comparables
Contact Agent
Listing Provided By
Murphy Real Estate Grp








