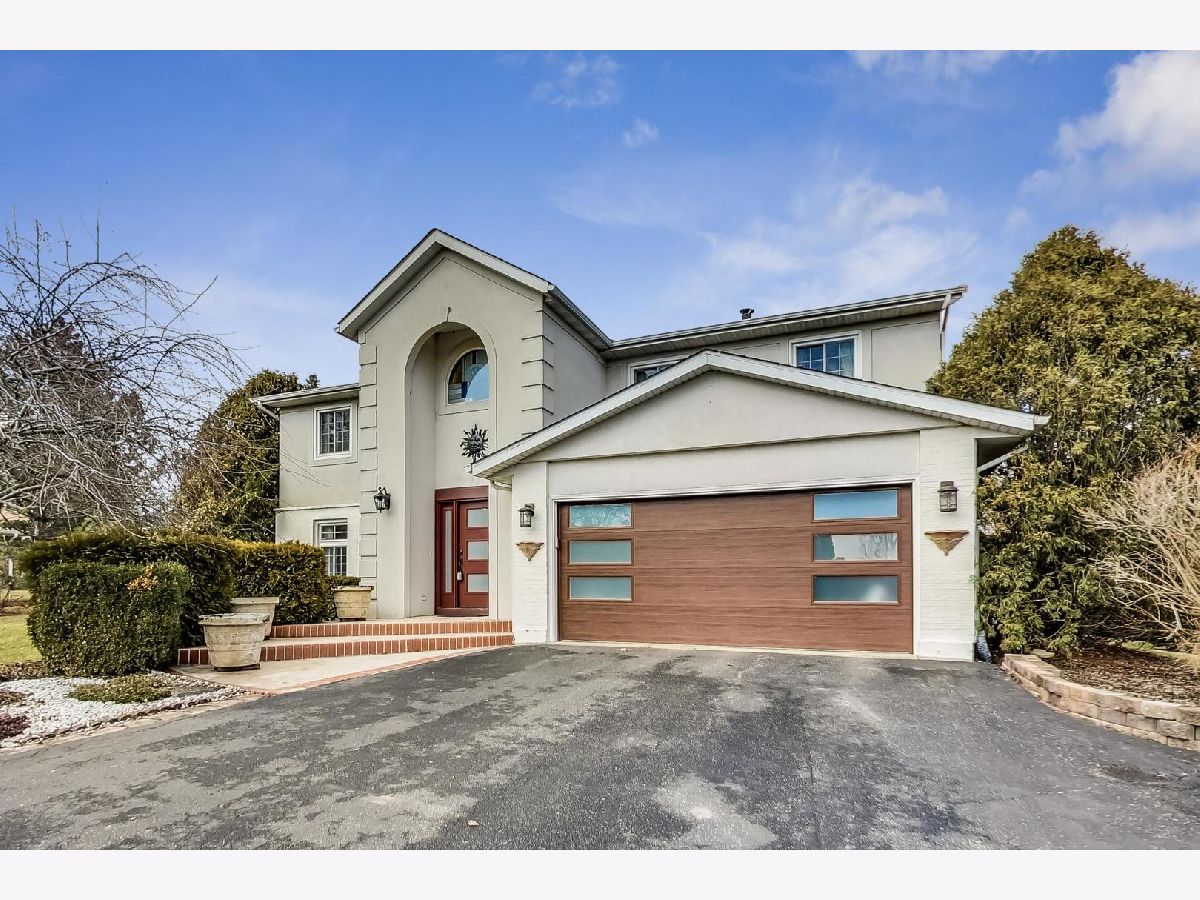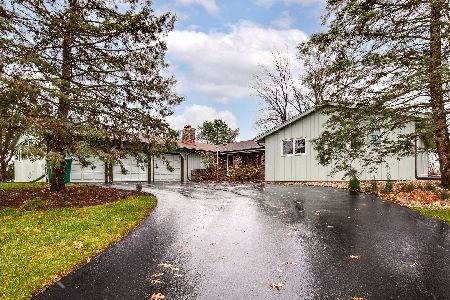21036 Columbia Court, Hawthorn Woods, Illinois 60047
$600,000
|
Sold
|
|
| Status: | Closed |
| Sqft: | 2,722 |
| Cost/Sqft: | $211 |
| Beds: | 5 |
| Baths: | 4 |
| Year Built: | 1985 |
| Property Taxes: | $11,301 |
| Days On Market: | 1052 |
| Lot Size: | 0,00 |
Description
Please submit all offers by 3/12 at 10 am. This stunning property in the Stevenson HS district boasts an abundance of natural light and spacious rooms adorned with beautiful hardwood floors and neutral decor. The large living room flows seamlessly into the formal dining room, where a unique mural wall adds a touch of elegance. The gourmet kitchen is a chef's dream with custom cabinets, granite countertops, and top-of-the-line appliances including a Whirlpool built-in oven and microwave, GE Monogram super quiet dishwasher, electric cooktop, and Samsung refrigerator. The wide windows provide breathtaking views of the backyard and an abundance of natural light. Adjoining family room is a cozy gathering spot with fireplace and French doors leading out to the patio. Convenience is key with a first-floor laundry and powder room. Upstairs, the extra-large primary suite features a walk-in closet and luxurious private bath complete with a double vanity, soaking tub, and separate shower. Four additional bedrooms, each with a walk-in closet and a double-vanity hall bath, provide ample space for family and guests. Entertainment options abound with a fully finished basement, complete with a powder room and multiple storage rooms. Outside, an expansive paver patio with a built-in grill and a spacious gazebo with double-glazed windows and electricity provide the perfect setting for relaxation and social gatherings. The back yard, which borders a wetland, feels like a private oasis with mature trees, professional landscaping, an outdoor fireplace, and a children's playhouse. Don't miss this incredible opportunity to own a home that offers both luxury and practicality in a serene natural setting.
Property Specifics
| Single Family | |
| — | |
| — | |
| 1985 | |
| — | |
| — | |
| No | |
| — |
| Lake | |
| Lakeview Highlands | |
| — / Not Applicable | |
| — | |
| — | |
| — | |
| 11731056 | |
| 14034010190000 |
Nearby Schools
| NAME: | DISTRICT: | DISTANCE: | |
|---|---|---|---|
|
High School
Adlai E Stevenson High School |
125 | Not in DB | |
Property History
| DATE: | EVENT: | PRICE: | SOURCE: |
|---|---|---|---|
| 13 Apr, 2023 | Sold | $600,000 | MRED MLS |
| 12 Mar, 2023 | Under contract | $575,000 | MRED MLS |
| 8 Mar, 2023 | Listed for sale | $575,000 | MRED MLS |




























































Room Specifics
Total Bedrooms: 5
Bedrooms Above Ground: 5
Bedrooms Below Ground: 0
Dimensions: —
Floor Type: —
Dimensions: —
Floor Type: —
Dimensions: —
Floor Type: —
Dimensions: —
Floor Type: —
Full Bathrooms: 4
Bathroom Amenities: Separate Shower,Double Sink
Bathroom in Basement: 1
Rooms: —
Basement Description: Partially Finished
Other Specifics
| 2 | |
| — | |
| — | |
| — | |
| — | |
| 41665 | |
| — | |
| — | |
| — | |
| — | |
| Not in DB | |
| — | |
| — | |
| — | |
| — |
Tax History
| Year | Property Taxes |
|---|---|
| 2023 | $11,301 |
Contact Agent
Nearby Similar Homes
Nearby Sold Comparables
Contact Agent
Listing Provided By
@properties Christie's International Real Estate





