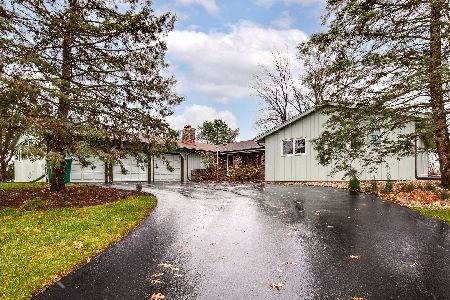5 Robert Court, Hawthorn Woods, Illinois 60047
$480,000
|
Sold
|
|
| Status: | Closed |
| Sqft: | 2,572 |
| Cost/Sqft: | $194 |
| Beds: | 3 |
| Baths: | 4 |
| Year Built: | 1994 |
| Property Taxes: | $11,563 |
| Days On Market: | 3623 |
| Lot Size: | 0,00 |
Description
Gorgeous 3 bedroom ranch with 3+ garage in Stevenson High School District. Home sits on 1+ acre landscaped lot at the end of a quiet cul-de-sac. 3 large bedrooms w/2 full and 2 half baths. Mstr BR has large WIC and newly remodeled bath. Open floorplan has vaulted ceiling, updated eat-in kitchen w/maple cabinets, granite tops w/large island & SS appl. Amazing full finished English basement w/2 fireplaces. Bsmt has wet bar, billiards room, work shop and large cozy recreation room. Ext of home completely redone in 2015 including roof, gutters, garage door, etc. Excellent home to entertain or just sit back and watch the wildlife. Looks and feels like a model.
Property Specifics
| Single Family | |
| — | |
| Ranch | |
| 1994 | |
| English | |
| — | |
| No | |
| — |
| Lake | |
| — | |
| 0 / Not Applicable | |
| None | |
| Private Well | |
| Septic-Private | |
| 09145588 | |
| 14112030150000 |
Nearby Schools
| NAME: | DISTRICT: | DISTANCE: | |
|---|---|---|---|
|
Grade School
Fremont Elementary School |
79 | — | |
|
Middle School
Fremont Middle School |
79 | Not in DB | |
|
High School
Adlai E Stevenson High School |
125 | Not in DB | |
Property History
| DATE: | EVENT: | PRICE: | SOURCE: |
|---|---|---|---|
| 29 Jul, 2016 | Sold | $480,000 | MRED MLS |
| 22 May, 2016 | Under contract | $499,900 | MRED MLS |
| — | Last price change | $509,900 | MRED MLS |
| 22 Feb, 2016 | Listed for sale | $524,900 | MRED MLS |
Room Specifics
Total Bedrooms: 3
Bedrooms Above Ground: 3
Bedrooms Below Ground: 0
Dimensions: —
Floor Type: Carpet
Dimensions: —
Floor Type: Carpet
Full Bathrooms: 4
Bathroom Amenities: Separate Shower,Double Sink,Soaking Tub
Bathroom in Basement: 1
Rooms: Breakfast Room,Foyer,Game Room,Recreation Room,Workshop
Basement Description: Finished
Other Specifics
| 3 | |
| Concrete Perimeter | |
| Asphalt | |
| Deck | |
| Cul-De-Sac,Landscaped,Pond(s) | |
| 100 X 187 X 338 X 161 X 21 | |
| — | |
| Full | |
| Vaulted/Cathedral Ceilings, Bar-Wet, First Floor Bedroom, First Floor Laundry, First Floor Full Bath | |
| Range, Microwave, Dishwasher, Refrigerator, Bar Fridge, Washer, Dryer, Disposal, Stainless Steel Appliance(s) | |
| Not in DB | |
| — | |
| — | |
| — | |
| — |
Tax History
| Year | Property Taxes |
|---|---|
| 2016 | $11,563 |
Contact Agent
Nearby Similar Homes
Nearby Sold Comparables
Contact Agent
Listing Provided By
Baird & Warner






