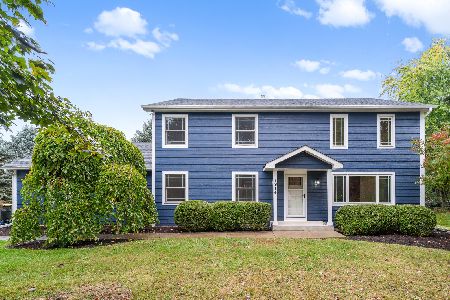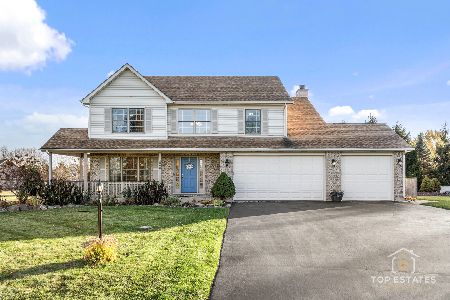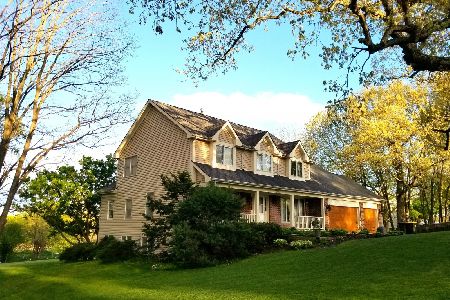2104 Hunters Lane, Spring Grove, Illinois 60081
$260,500
|
Sold
|
|
| Status: | Closed |
| Sqft: | 2,125 |
| Cost/Sqft: | $125 |
| Beds: | 4 |
| Baths: | 4 |
| Year Built: | 1992 |
| Property Taxes: | $7,358 |
| Days On Market: | 1897 |
| Lot Size: | 1,05 |
Description
IMPROVED PRICE + $5000 CREDIT TOWARDS UPGRADES! Sellers say bring us an offer! Spacious 4 bedroom home situated on over an acre of land located in the beautiful subdivision of Spring Dale Trails. This home has new siding, roof, fascia, gutters, washer & dryer that stay, and more! The serene backyard backs to a horse farm where you can enjoy the views from the brand new brick patio. Invisible fence was recently installed for pets! Inside you will find a freshly painted home, stainless steel appliances, open concept kitchen/eating/living space, and four large bedrooms on the second floor. The basement is partially finished with a full bathroom, laundry room, and bonus area for extra living space. This property won't last long!
Property Specifics
| Single Family | |
| — | |
| — | |
| 1992 | |
| Partial | |
| — | |
| No | |
| 1.05 |
| Mc Henry | |
| Spring Dale Trails | |
| 0 / Not Applicable | |
| None | |
| Private Well | |
| Septic-Private | |
| 10890685 | |
| 0413226008 |
Nearby Schools
| NAME: | DISTRICT: | DISTANCE: | |
|---|---|---|---|
|
Grade School
Richmond Grade School |
2 | — | |
|
Middle School
Nippersink Middle School |
2 | Not in DB | |
|
High School
Richmond-burton Community High S |
157 | Not in DB | |
Property History
| DATE: | EVENT: | PRICE: | SOURCE: |
|---|---|---|---|
| 1 Oct, 2012 | Sold | $185,000 | MRED MLS |
| 27 Aug, 2012 | Under contract | $194,900 | MRED MLS |
| — | Last price change | $199,900 | MRED MLS |
| 21 Jun, 2012 | Listed for sale | $199,900 | MRED MLS |
| 8 Dec, 2020 | Sold | $260,500 | MRED MLS |
| 1 Nov, 2020 | Under contract | $265,000 | MRED MLS |
| — | Last price change | $270,000 | MRED MLS |
| 2 Oct, 2020 | Listed for sale | $270,000 | MRED MLS |
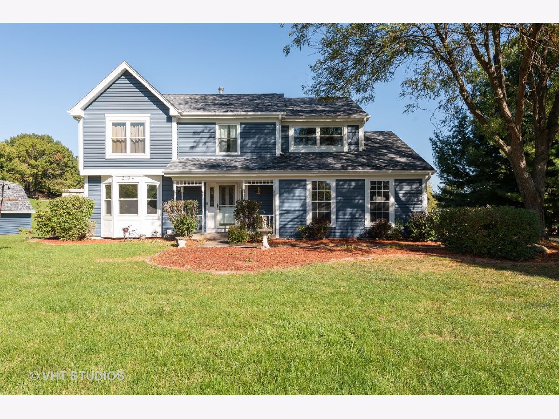
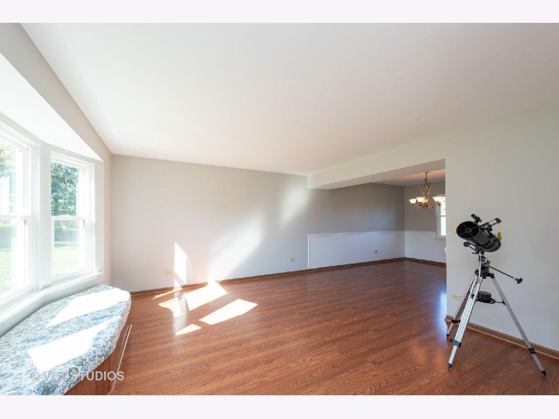
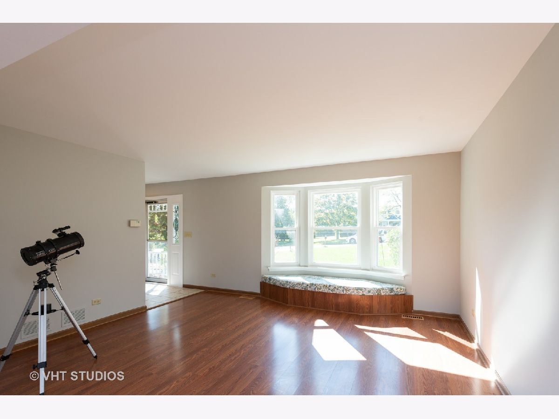
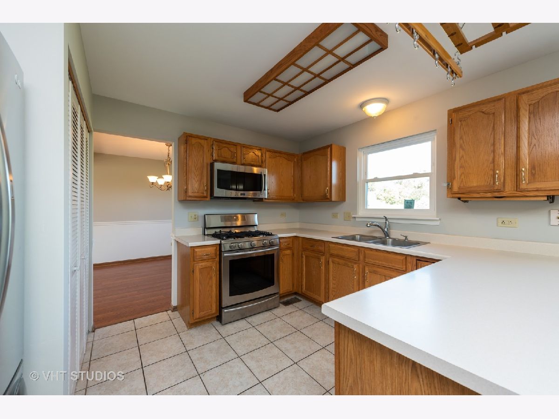
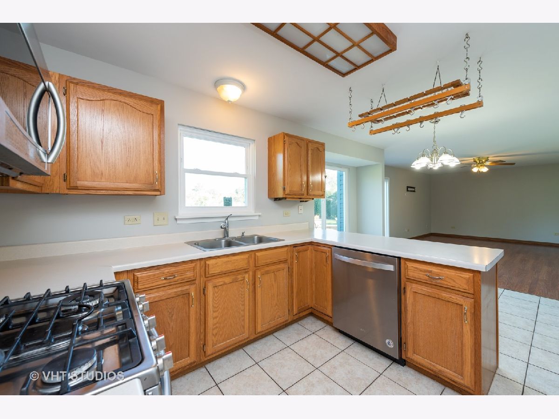
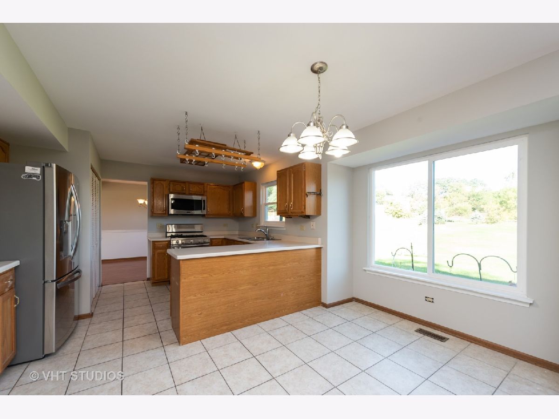
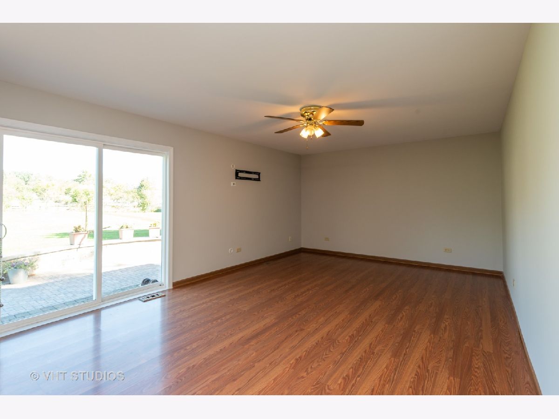
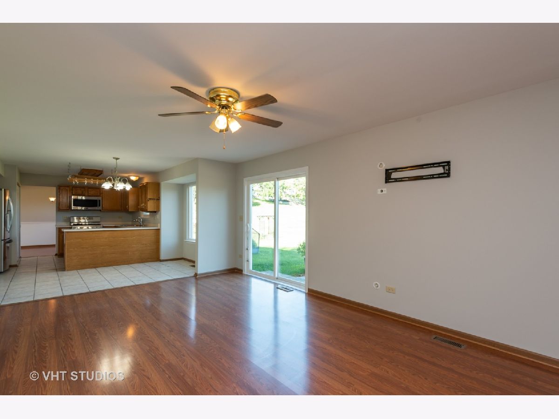
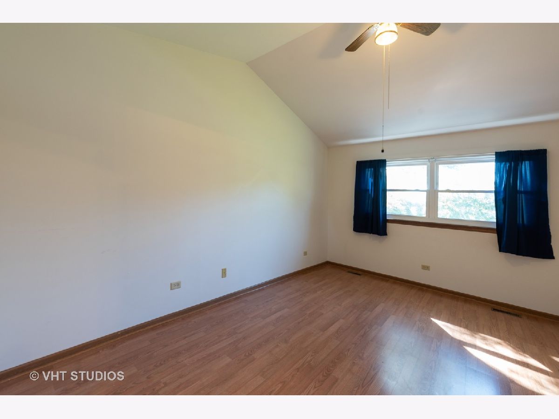
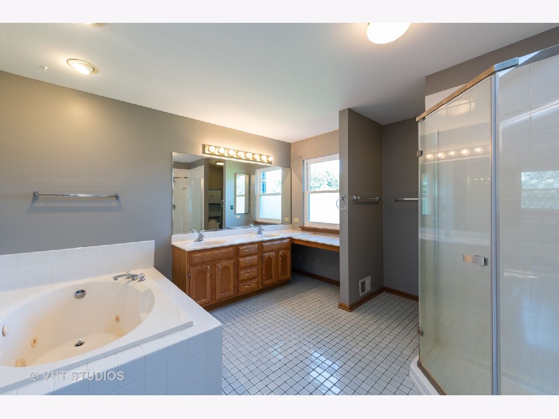
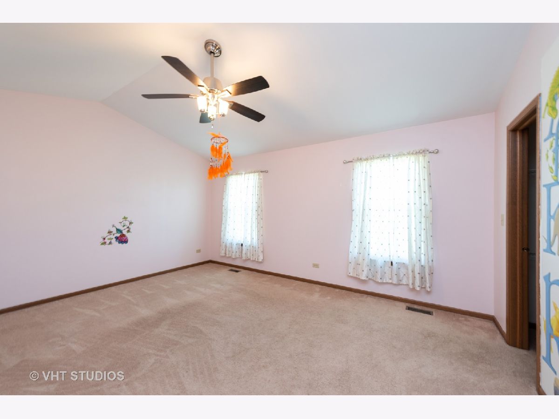
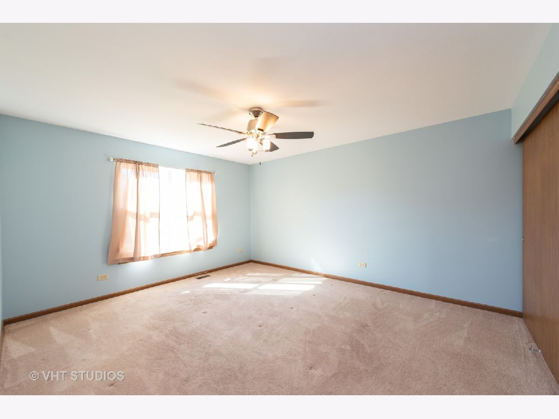
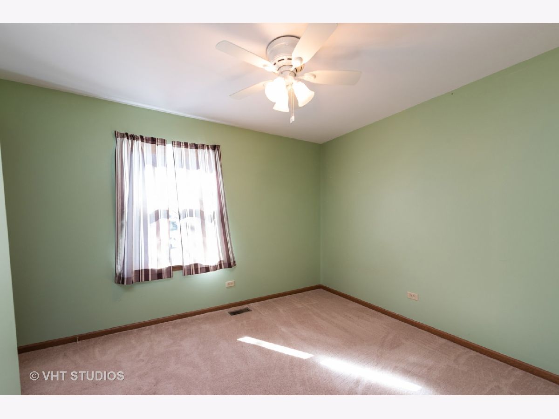
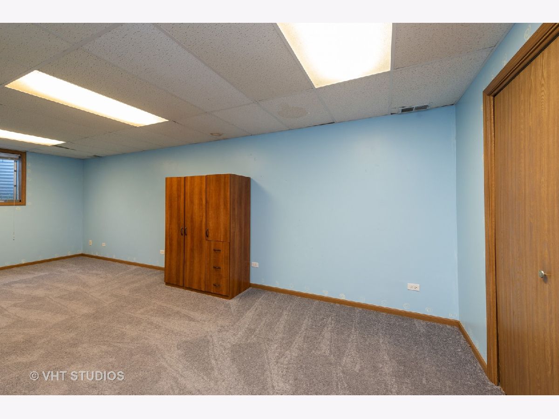
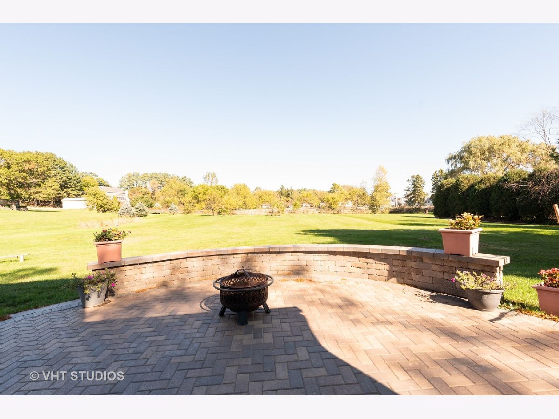
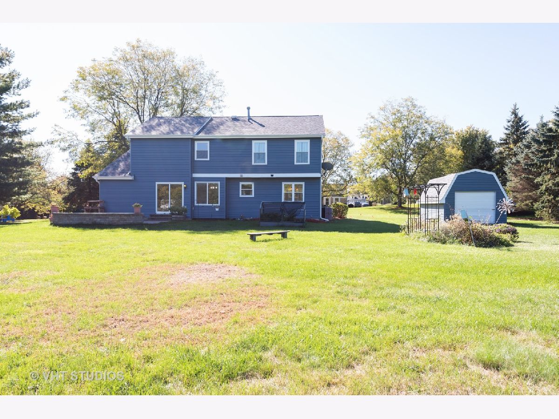
Room Specifics
Total Bedrooms: 4
Bedrooms Above Ground: 4
Bedrooms Below Ground: 0
Dimensions: —
Floor Type: Carpet
Dimensions: —
Floor Type: Carpet
Dimensions: —
Floor Type: Carpet
Full Bathrooms: 4
Bathroom Amenities: Whirlpool,Separate Shower,Double Sink
Bathroom in Basement: 1
Rooms: Family Room,Foyer
Basement Description: Finished,Crawl
Other Specifics
| 2 | |
| Concrete Perimeter | |
| Asphalt,Side Drive | |
| Brick Paver Patio | |
| — | |
| 310X150X300X149 | |
| Unfinished | |
| Full | |
| Vaulted/Cathedral Ceilings, Wood Laminate Floors, Walk-In Closet(s) | |
| Range, Microwave, Dishwasher, Refrigerator, Washer, Dryer | |
| Not in DB | |
| Park, Street Paved | |
| — | |
| — | |
| — |
Tax History
| Year | Property Taxes |
|---|---|
| 2012 | $6,791 |
| 2020 | $7,358 |
Contact Agent
Nearby Similar Homes
Nearby Sold Comparables
Contact Agent
Listing Provided By
Baird & Warner

