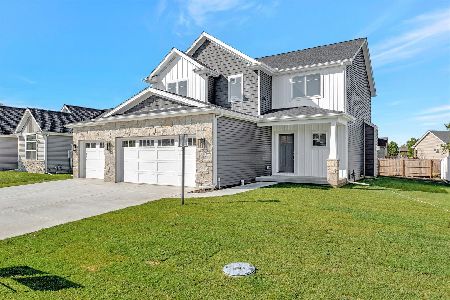2104 Leahs Lane, Champaign, Illinois 61822
$264,000
|
Sold
|
|
| Status: | Closed |
| Sqft: | 2,856 |
| Cost/Sqft: | $98 |
| Beds: | 5 |
| Baths: | 3 |
| Year Built: | 2007 |
| Property Taxes: | $8,152 |
| Days On Market: | 5162 |
| Lot Size: | 0,00 |
Description
Beautifully designed custome home in Wills Trace Subdivision. Hardwood floors adorn entry, dining room, kitchen & downstairs hall. The two story open large family room lets in pletny of natural light. Wood trimmed wrought iron staircase leads up to the 4 bedrooms upstairs with open catwalk hallway. First floor master suite boasts a huge master bath w/ jetted tub, shower, dual vanities, and large WIC. The first floor also has an addt room with an adjacent full bath that works great as an office/study or an additional first floor bedroom. This home sits on a 1,782 SF basement waiting for your personal touch and plumbed for a 4th bathroom. Located close to Porter Family Park & execellent trails through the community. Don't wait see what this home has to offer today!
Property Specifics
| Single Family | |
| — | |
| Traditional | |
| 2007 | |
| Full | |
| — | |
| No | |
| — |
| Champaign | |
| Wills Trace | |
| — / — | |
| — | |
| Public | |
| Public Sewer | |
| 09421922 | |
| 032020307010 |
Nearby Schools
| NAME: | DISTRICT: | DISTANCE: | |
|---|---|---|---|
|
Grade School
Soc |
— | ||
|
Middle School
Call Unt 4 351-3701 |
Not in DB | ||
|
High School
Centennial High School |
Not in DB | ||
Property History
| DATE: | EVENT: | PRICE: | SOURCE: |
|---|---|---|---|
| 27 Apr, 2012 | Sold | $264,000 | MRED MLS |
| 16 Apr, 2012 | Under contract | $279,900 | MRED MLS |
| 13 Jan, 2012 | Listed for sale | $0 | MRED MLS |
Room Specifics
Total Bedrooms: 5
Bedrooms Above Ground: 5
Bedrooms Below Ground: 0
Dimensions: —
Floor Type: Carpet
Dimensions: —
Floor Type: Carpet
Dimensions: —
Floor Type: Carpet
Dimensions: —
Floor Type: —
Full Bathrooms: 3
Bathroom Amenities: Whirlpool
Bathroom in Basement: —
Rooms: Bedroom 5,Walk In Closet
Basement Description: Partially Finished
Other Specifics
| 2.5 | |
| — | |
| — | |
| Patio, Porch | |
| — | |
| 67X120X103X128 | |
| — | |
| Full | |
| First Floor Bedroom, Vaulted/Cathedral Ceilings | |
| Dishwasher, Disposal, Microwave, Range | |
| Not in DB | |
| Sidewalks | |
| — | |
| — | |
| Wood Burning |
Tax History
| Year | Property Taxes |
|---|---|
| 2012 | $8,152 |
Contact Agent
Nearby Similar Homes
Nearby Sold Comparables
Contact Agent
Listing Provided By
RE/MAX REALTY ASSOCIATES-CHA










