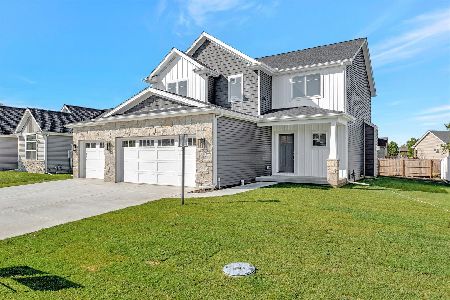2104 Leahs Ln, Champaign, Illinois 61822
$310,000
|
Sold
|
|
| Status: | Closed |
| Sqft: | 2,850 |
| Cost/Sqft: | $112 |
| Beds: | 6 |
| Baths: | 3 |
| Year Built: | 2007 |
| Property Taxes: | $6,735 |
| Days On Market: | 3877 |
| Lot Size: | 0,00 |
Description
Custom designed home features a 2 story entry and living room with lots of natural light and attractive fireplace. The kitchen offers maple cabinetry, SS appliances and casual dining area with sliding doors to the patio. The first floor master suite is tucked away for privacy and hosts a jetted tub, shower, dual vanities and oversized WIC. First floor guest bedroom adjoins 2nd bathroom and could be office. Seller has updated with gorgeous hardwood flooring throughout most of the home w/a 20 yr warranty. Stylish wrought iron staircase leads to 4 generously sized bedrooms. Customize the unfinished basement to include a bedroom, family room, media room/rec room and another full bath.(already plumbed) Garage is oversized for added storage. Anderson windows. Close to Porter Family Park.
Property Specifics
| Single Family | |
| — | |
| Traditional | |
| 2007 | |
| Full,Partial | |
| — | |
| No | |
| — |
| Champaign | |
| Wills Trace | |
| 150 / Annual | |
| — | |
| Public | |
| Public Sewer | |
| 09453369 | |
| 032020307010 |
Nearby Schools
| NAME: | DISTRICT: | DISTANCE: | |
|---|---|---|---|
|
Grade School
Soc |
— | ||
|
Middle School
Call Unt 4 351-3701 |
Not in DB | ||
|
High School
Centennial High School |
Not in DB | ||
Property History
| DATE: | EVENT: | PRICE: | SOURCE: |
|---|---|---|---|
| 8 Sep, 2015 | Sold | $310,000 | MRED MLS |
| 1 Aug, 2015 | Under contract | $319,900 | MRED MLS |
| 20 Jul, 2015 | Listed for sale | $319,900 | MRED MLS |
Room Specifics
Total Bedrooms: 6
Bedrooms Above Ground: 6
Bedrooms Below Ground: 0
Dimensions: —
Floor Type: Hardwood
Dimensions: —
Floor Type: Hardwood
Dimensions: —
Floor Type: Hardwood
Dimensions: —
Floor Type: —
Dimensions: —
Floor Type: —
Full Bathrooms: 3
Bathroom Amenities: Whirlpool
Bathroom in Basement: —
Rooms: Bedroom 5,Walk In Closet
Basement Description: Partially Finished,Unfinished
Other Specifics
| 2.5 | |
| — | |
| — | |
| Patio, Porch | |
| — | |
| 67 X 120 X 103 X 128 | |
| — | |
| Full | |
| First Floor Bedroom | |
| Dishwasher, Disposal, Dryer, Microwave, Range Hood, Range, Refrigerator, Washer | |
| Not in DB | |
| Sidewalks | |
| — | |
| — | |
| Gas Log |
Tax History
| Year | Property Taxes |
|---|---|
| 2015 | $6,735 |
Contact Agent
Nearby Similar Homes
Nearby Sold Comparables
Contact Agent
Listing Provided By
KELLER WILLIAMS-TREC










