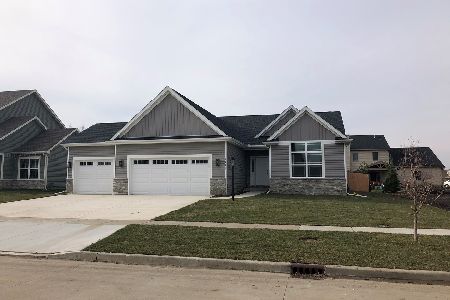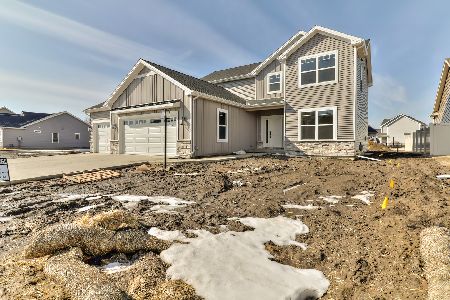2009 Max Run Drive, Champaign, Illinois 61822
$495,000
|
Sold
|
|
| Status: | Closed |
| Sqft: | 2,370 |
| Cost/Sqft: | $211 |
| Beds: | 4 |
| Baths: | 4 |
| Year Built: | 2022 |
| Property Taxes: | $6 |
| Days On Market: | 1270 |
| Lot Size: | 0,20 |
Description
Come see this elegant new construction in the popular Wills Trace subdivision. This bright and beautiful home has over 3000 square feet with a basement finished including a 5th bedroom and recreation room. The abundance of natural light highlights the gorgeous floors that lead throughout the main level providing an ideal layout for your day to day living as well as entertaining. The main level offers a bedroom/office space for the flexibility of those working at home or hosting special guests. The modern kitchen boasts of gray shaker cabinets, quartz countertops, walk-in pantry and a stainless steel GE appliances. On the second floor, the master bedroom feels warm and cozy with neutral carpeting and offering an attached full bath and walk-in closet. Three additional bedrooms, full bath with dual vanities and the laundry room complete the upper level. Concerned about the rising interest rates? This seller is willing to assist in buying your interest rate down for 2 years!!! For example, lock in at 6.5? You would have 4.5 for year one and 5.5 for year 2. Ask for more details.
Property Specifics
| Single Family | |
| — | |
| — | |
| 2022 | |
| — | |
| — | |
| No | |
| 0.2 |
| Champaign | |
| Wills Trace | |
| — / Not Applicable | |
| — | |
| — | |
| — | |
| 11625388 | |
| 032020307025 |
Nearby Schools
| NAME: | DISTRICT: | DISTANCE: | |
|---|---|---|---|
|
Grade School
Champaign Elementary School |
4 | — | |
|
Middle School
Champaign Junior High School |
4 | Not in DB | |
|
High School
Champaign High School |
4 | Not in DB | |
Property History
| DATE: | EVENT: | PRICE: | SOURCE: |
|---|---|---|---|
| 28 Feb, 2023 | Sold | $495,000 | MRED MLS |
| 24 Jan, 2023 | Under contract | $499,500 | MRED MLS |
| 9 Sep, 2022 | Listed for sale | $499,500 | MRED MLS |
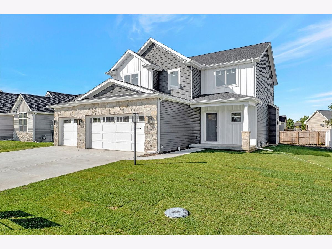
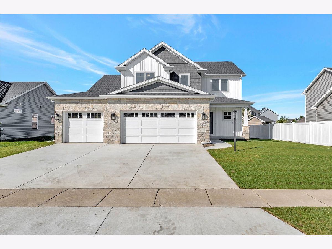
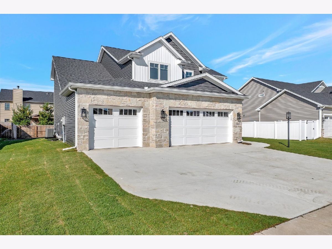
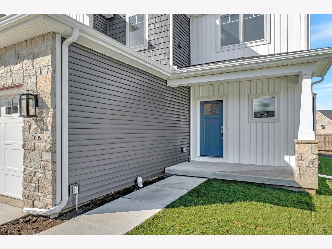
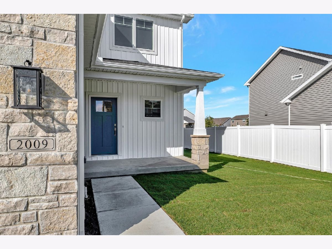
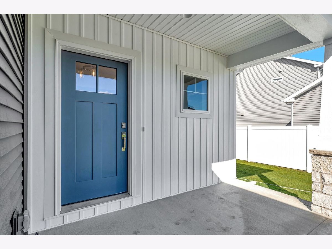
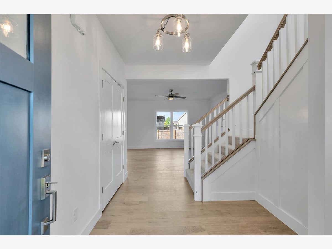
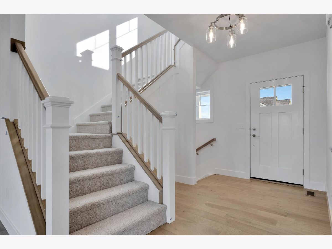
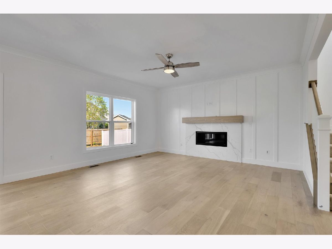
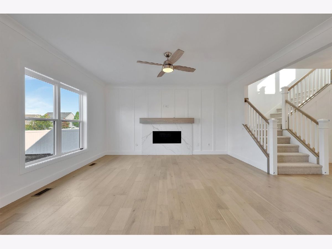
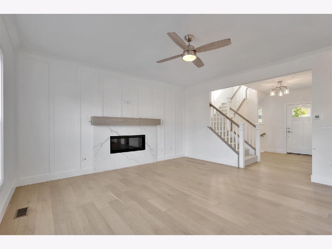
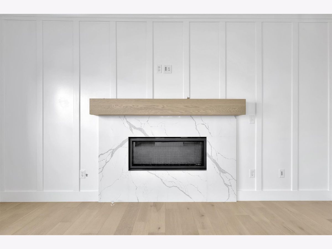
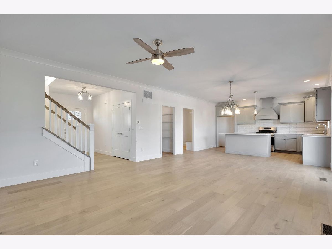
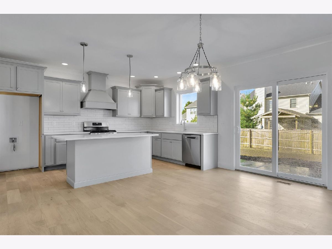
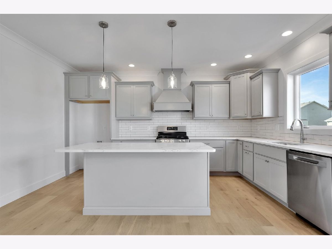
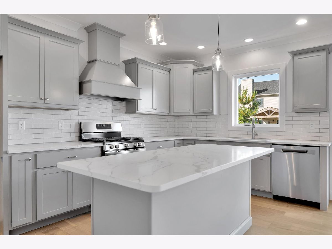
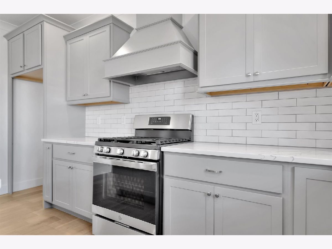
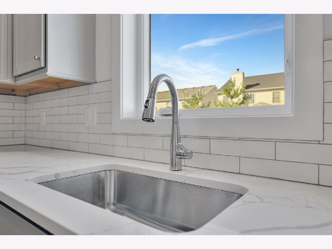
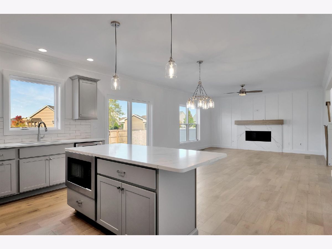
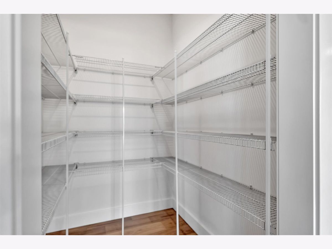
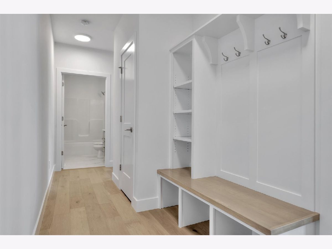
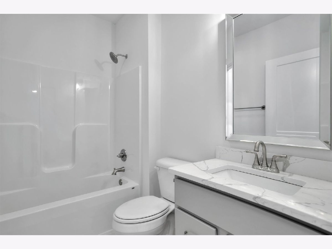
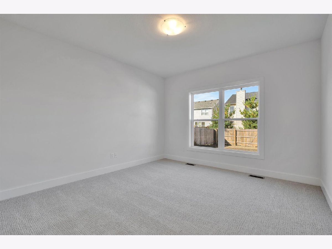
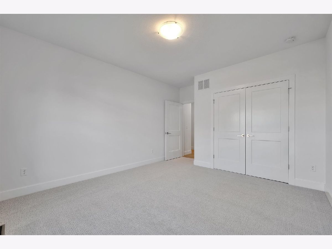
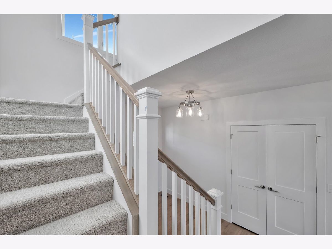
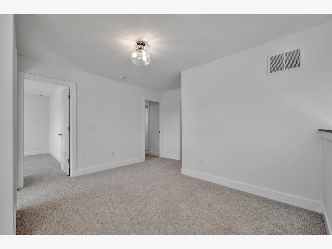
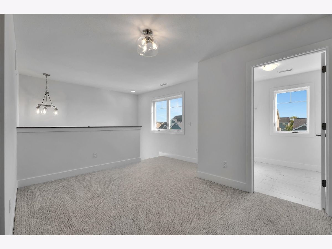
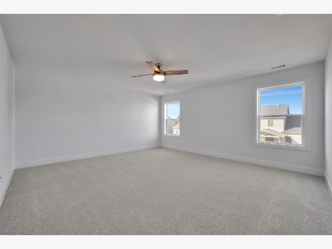
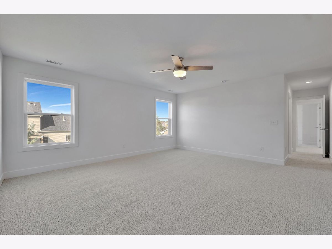
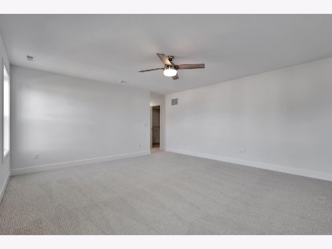
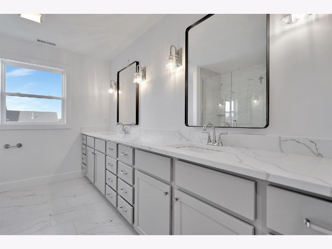
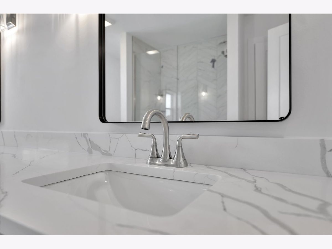
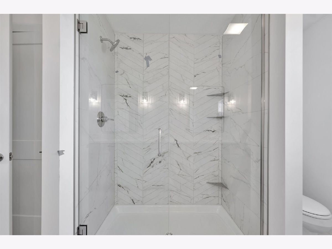
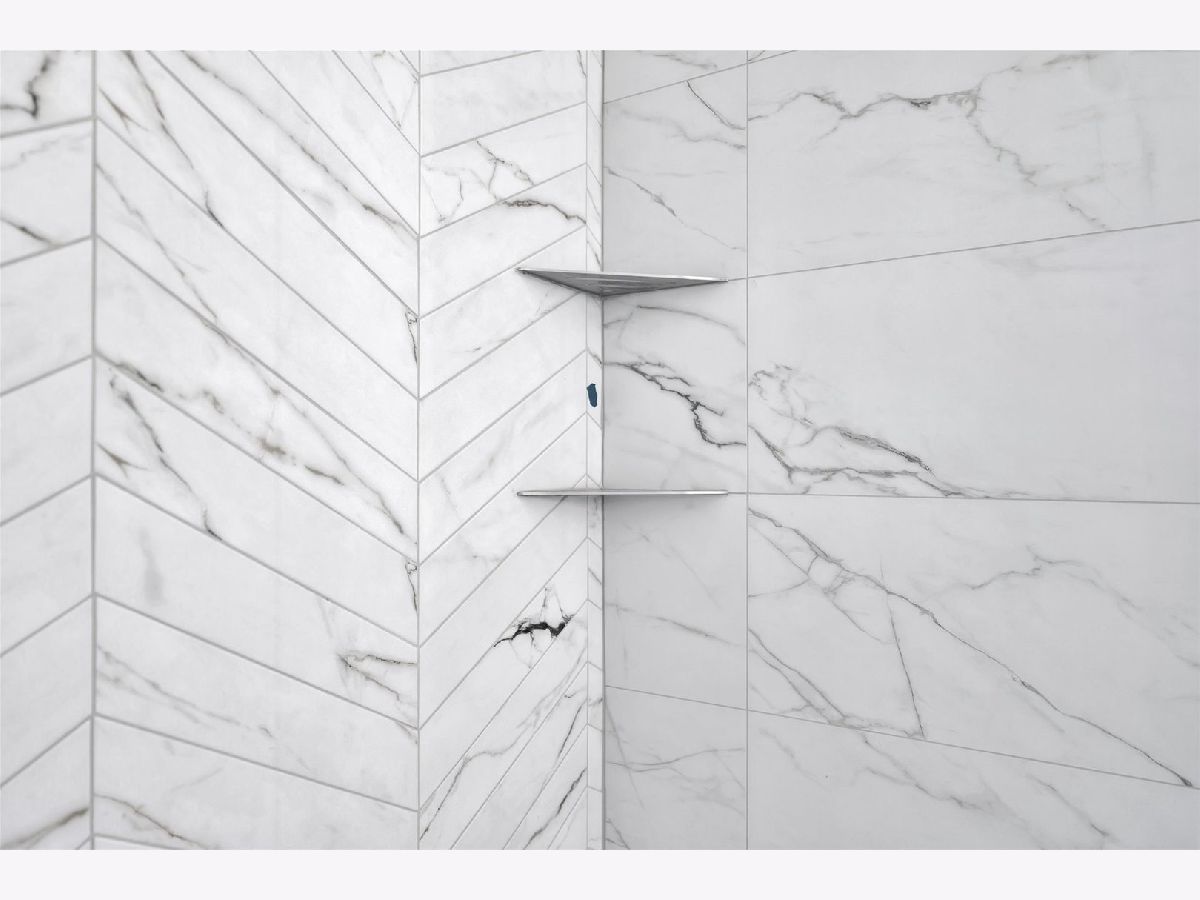
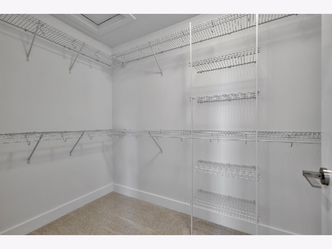
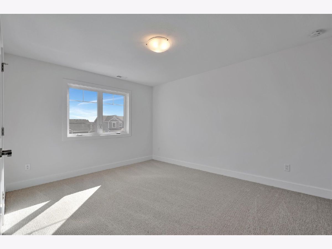
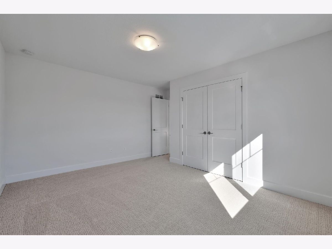
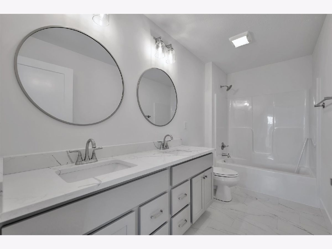
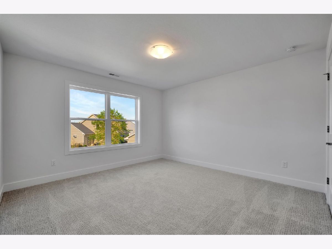
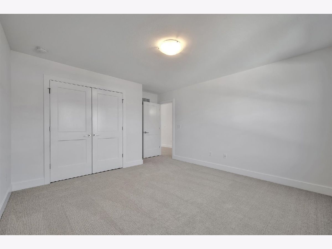
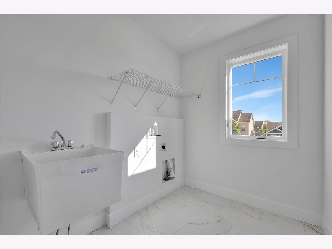
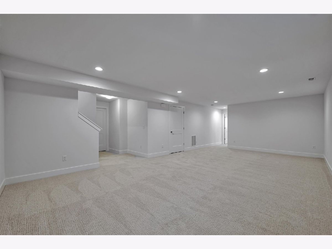
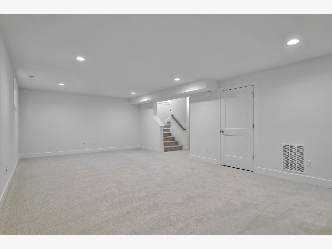
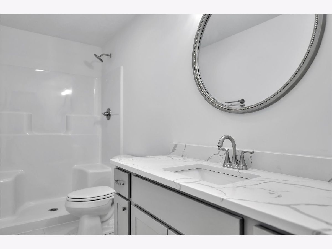
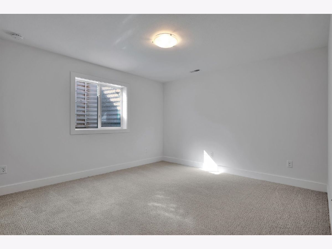
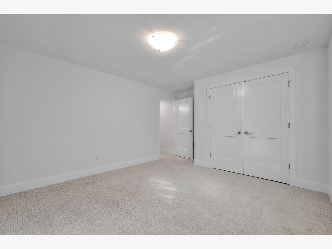
Room Specifics
Total Bedrooms: 5
Bedrooms Above Ground: 4
Bedrooms Below Ground: 1
Dimensions: —
Floor Type: —
Dimensions: —
Floor Type: —
Dimensions: —
Floor Type: —
Dimensions: —
Floor Type: —
Full Bathrooms: 4
Bathroom Amenities: —
Bathroom in Basement: 1
Rooms: —
Basement Description: Finished
Other Specifics
| 3 | |
| — | |
| Concrete | |
| — | |
| — | |
| 74X120 | |
| — | |
| — | |
| — | |
| — | |
| Not in DB | |
| — | |
| — | |
| — | |
| — |
Tax History
| Year | Property Taxes |
|---|---|
| 2023 | $6 |
Contact Agent
Nearby Similar Homes
Nearby Sold Comparables
Contact Agent
Listing Provided By
eXp Realty,LLC-Maho







